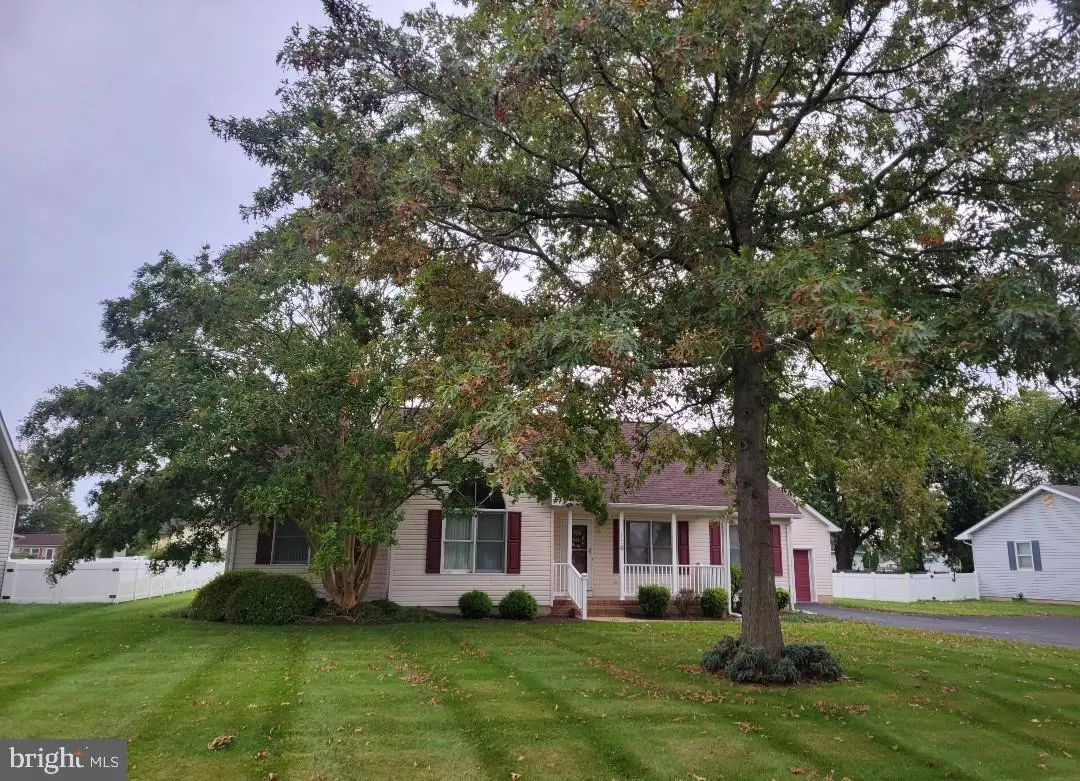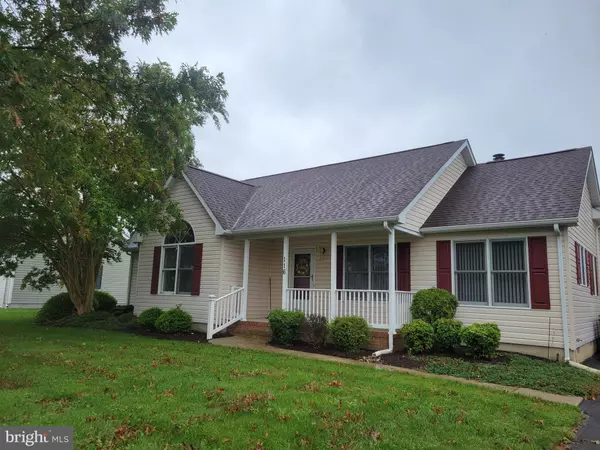$345,000
$344,900
For more information regarding the value of a property, please contact us for a free consultation.
116 LOGAN DR Dover, DE 19901
3 Beds
2 Baths
1,524 SqFt
Key Details
Sold Price $345,000
Property Type Single Family Home
Sub Type Detached
Listing Status Sold
Purchase Type For Sale
Square Footage 1,524 sqft
Price per Sqft $226
Subdivision Bush Manor
MLS Listing ID DEKT2022956
Sold Date 11/21/23
Style Ranch/Rambler
Bedrooms 3
Full Baths 2
HOA Y/N N
Abv Grd Liv Area 1,524
Originating Board BRIGHT
Year Built 1994
Annual Tax Amount $1,268
Tax Year 2022
Lot Size 0.405 Acres
Acres 0.4
Lot Dimensions 101.00 x 175.00
Property Description
Great 1-story Ranch Home with 3 bedrooms, 2 full bathrooms, 2-car garage with a front porch - all on a nice-sized, well-manicured and landscaped yard! Whether it's your FIRST home or your FOREVER home, this is an IDEAL home. Enjoy true one-level living in this spacious dwelling. The openness of the dining area and huge living room with a REAL WOOD-BURNING Fireplace, sliders and cathedral ceiling as you enter the front door will WOW you as you step onto a ceramic tiled foyer. The extra-wide coat closet with it's shimmering wood bi-fold doors matches the trim and wainscoat throughout the house. Natural light flowing in through the sliders and front windows illuminate all day long. The sprawling and generous kitchen is abundant with cabinets and counter-space. A chef's dream is the high-end GAS stove with its benefits of instant, manageable higher heat and dependable operation. A double sink with depth and durable butcher-block style counter and quality cabinets ensure that your time spent in the ceramic-tiled floor kitchen will be efficient and satisfying. The laundry area conveniently separates the kitchen and interior attached garage entry and provides wall space for hanging coats and dog leashes. And, YES - the washer and dryer are staying and are strategically hidden by bi-fold doors in a hallway area conveniently connecting the garage and the kitchen. The sizeable main bedroom is bounteous with its ceiling fan, walk-in closet, attached 4-piece ensuite with double sinks, updated walk-in shower and large linen closet. Bedroom 2 also has a ceiling fan and is graced with a cathedral ceiling and a tall wall with a window topped with a beautiful half-moon window bringing additional light into the room and pull-down attic accessible hallway. Bedroom 3 can also dub as an office or a work-out room. Extra places to comfortably hang out is on your awesome covered front porch to enjoy a quiet street view or step out onto your rear deck from your living room sliders - perfect for a backyard BBQ party or gathering or for personal quiet-time! Your furry children will love the roomy yard which is partially fenced. Your extra-tall and manageable crawl space is easily accessible through bilko doors and has a concrete floor - go ahead and use it for storage without worry. Your extra long driveway with a widened center allows for easy y-turning and extra parking. Your attached 2-car garage is finished and equipped with an included built-in workbench wall, automatic garage door opener, private entry door to the exterior and 2nd attic access. A standard ranch house is a hard find so make this beautiful and rare gem with all of its extras YOURS!
Location
State DE
County Kent
Area Capital (30802)
Zoning RS1
Rooms
Main Level Bedrooms 3
Interior
Interior Features Attic, Carpet, Ceiling Fan(s), Entry Level Bedroom
Hot Water Natural Gas, Electric
Heating Forced Air
Cooling Central A/C
Flooring Carpet, Ceramic Tile
Equipment Oven/Range - Gas, Refrigerator, Washer, Dryer
Fireplace N
Appliance Oven/Range - Gas, Refrigerator, Washer, Dryer
Heat Source Natural Gas
Laundry Main Floor
Exterior
Fence Partially
Water Access N
Roof Type Shingle
Accessibility None
Garage N
Building
Story 1
Foundation Crawl Space
Sewer Public Sewer
Water Public
Architectural Style Ranch/Rambler
Level or Stories 1
Additional Building Above Grade, Below Grade
Structure Type Dry Wall,Cathedral Ceilings
New Construction N
Schools
High Schools Dover H.S.
School District Capital
Others
Pets Allowed Y
Senior Community No
Tax ID ED-00-05701-02-6900-000
Ownership Fee Simple
SqFt Source Assessor
Special Listing Condition Standard
Pets Allowed No Pet Restrictions
Read Less
Want to know what your home might be worth? Contact us for a FREE valuation!

Our team is ready to help you sell your home for the highest possible price ASAP

Bought with Jorge Chavez • Iron Valley Real Estate at The Beach
GET MORE INFORMATION





