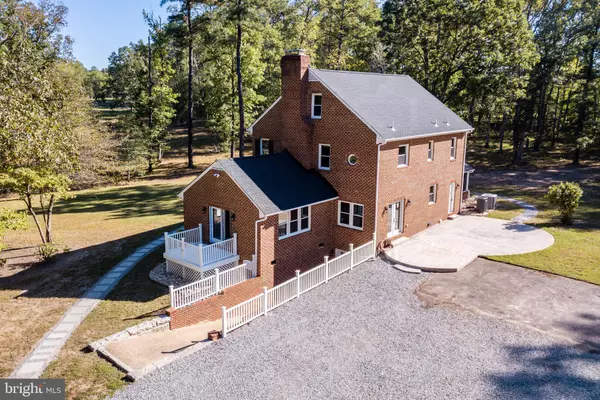$720,000
$699,000
3.0%For more information regarding the value of a property, please contact us for a free consultation.
11411 CEDAR LN Glen Allen, VA 23059
5 Beds
4 Baths
4,165 SqFt
Key Details
Sold Price $720,000
Property Type Single Family Home
Listing Status Sold
Purchase Type For Sale
Square Footage 4,165 sqft
Price per Sqft $172
Subdivision Elmont
MLS Listing ID VAHA2000526
Sold Date 12/12/23
Style Colonial
Bedrooms 5
Full Baths 4
HOA Y/N N
Abv Grd Liv Area 4,165
Originating Board BRIGHT
Year Built 1994
Annual Tax Amount $4,432
Tax Year 2023
Lot Size 8.860 Acres
Acres 8.86
Property Description
This beautiful colonial home offers the perfect blend of majestic elegance and rural serenity. With its classic design, spacious interior, and expansive lot, it provides a unique opportunity to experience the charm of colonial living in a beautiful countryside setting. The 8.86-acre lot provides ample opportunities for outdoor enjoyment. Beyond the house, you'll discover a sprawling lawn, mature trees, plus stone patio & a screened porch off the side of the house allows for outdoor dining and relaxation while taking in views of the expansive grounds. Stepping inside, the colonial charm continues with a warm and inviting interior. The inside features brand new LVP floors and a spacious living room with 9 ft ceiling & fireplace, plus an additional great family room with large windows, allowing natural light to flood in. The kitchen is open to the dining area and offers granite counters, an island & Res lights. Also on the first floor there is an office room/bedroom depending on your family needs. There are another 5 bedrooms on the second & third floors and a finished basement with wet bar, rec room, & a Den. New features: Brand New Roof, New Septic System, New Heat Pump, New Windows. Lots of features in this home so come see it yourself!
Location
State VA
County Hanover
Zoning RS
Rooms
Other Rooms Living Room, Dining Room, Primary Bedroom, Bedroom 2, Bedroom 3, Bedroom 4, Bedroom 5, Kitchen, Family Room, Den, Laundry, Office, Recreation Room
Basement Fully Finished, Heated, Improved, Interior Access, Outside Entrance, Sump Pump, Other
Interior
Interior Features Breakfast Area, Carpet, Ceiling Fan(s), Crown Moldings, Dining Area, Family Room Off Kitchen, Floor Plan - Open, Kitchen - Eat-In, Kitchen - Island, Laundry Chute, Pantry, Recessed Lighting, Soaking Tub, Store/Office, Upgraded Countertops, Walk-in Closet(s), Wet/Dry Bar
Hot Water Electric
Heating Heat Pump(s)
Cooling Heat Pump(s), Central A/C
Flooring Ceramic Tile, Carpet, Concrete, Luxury Vinyl Plank
Fireplaces Number 4
Fireplaces Type Brick, Double Sided, Wood, Gas/Propane
Equipment Dishwasher, Disposal, Icemaker, Oven/Range - Electric, Refrigerator, Washer/Dryer Hookups Only, Water Heater
Furnishings No
Fireplace Y
Window Features Energy Efficient,Insulated
Appliance Dishwasher, Disposal, Icemaker, Oven/Range - Electric, Refrigerator, Washer/Dryer Hookups Only, Water Heater
Heat Source Electric
Laundry Basement, Hookup
Exterior
Exterior Feature Deck(s), Patio(s), Porch(es), Screened
Garage Spaces 13.0
Waterfront N
Water Access N
Roof Type Shingle,Composite
Accessibility None
Porch Deck(s), Patio(s), Porch(es), Screened
Parking Type Driveway, Off Street
Total Parking Spaces 13
Garage N
Building
Lot Description Landscaping, Level, Partly Wooded, Private, Rear Yard, Trees/Wooded
Story 3
Foundation Crawl Space
Sewer Septic = # of BR
Water Well
Architectural Style Colonial
Level or Stories 3
Additional Building Above Grade, Below Grade
New Construction N
Schools
Elementary Schools Elmont
Middle Schools Liberty (Hanover)
High Schools Patrick Henry
School District Hanover County Public Schools
Others
Pets Allowed Y
Senior Community No
Tax ID 7778-31-2734
Ownership Fee Simple
SqFt Source Estimated
Acceptable Financing Cash, Conventional, FHA, Negotiable, Private, Variable
Horse Property Y
Horse Feature Horses Allowed
Listing Terms Cash, Conventional, FHA, Negotiable, Private, Variable
Financing Cash,Conventional,FHA,Negotiable,Private,Variable
Special Listing Condition Standard
Pets Description No Pet Restrictions
Read Less
Want to know what your home might be worth? Contact us for a FREE valuation!

Our team is ready to help you sell your home for the highest possible price ASAP

Bought with Non Member • Non Subscribing Office

GET MORE INFORMATION





