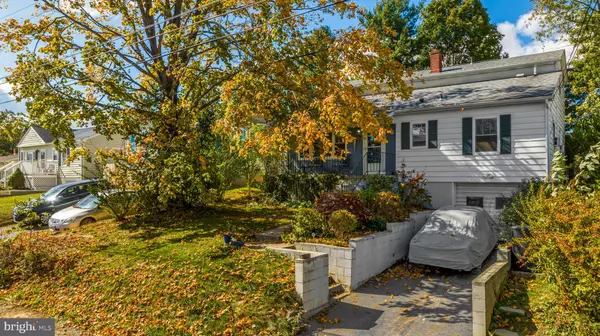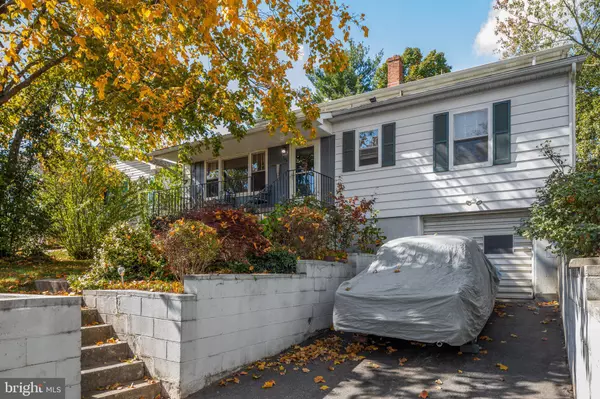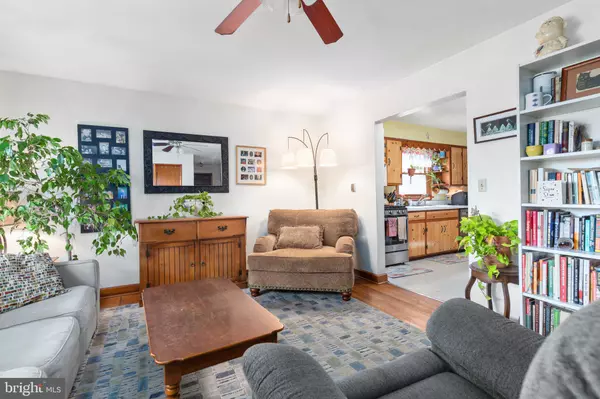$239,000
$239,900
0.4%For more information regarding the value of a property, please contact us for a free consultation.
522 B ST Staunton, VA 24401
4 Beds
2 Baths
1,480 SqFt
Key Details
Sold Price $239,000
Property Type Single Family Home
Sub Type Detached
Listing Status Sold
Purchase Type For Sale
Square Footage 1,480 sqft
Price per Sqft $161
Subdivision None Available
MLS Listing ID VASC2000252
Sold Date 12/08/23
Style Traditional
Bedrooms 4
Full Baths 2
HOA Y/N N
Abv Grd Liv Area 1,480
Originating Board BRIGHT
Year Built 1958
Annual Tax Amount $1,364
Tax Year 2022
Lot Size 8,469 Sqft
Acres 0.19
Lot Dimensions 0.00 x 0.00
Property Description
Welcome to the heart of Staunton! This lovely 4 bedroom, 2 bathroom home blends the convenience of city living with the tranquility of nature with its fenced backyard adjacent to an undeveloped lot. Nestled in Staunton, you'll be close to schools, shopping, dining, and the amenities the city has to offer. You'll have the advantage of access to parks, trails, and other recreational opportunities for those out-and-about days. With 4 bedrooms, there's space for a home office or guest room if needed. The kitchen shares some updated appliances and the main level full bathroom has been remodeled to include a jetted tub for that in-home spa feel. Enjoy the versatility of the sunroom with an updated floor, serving as the perfect space for your cozy reading nook, indoor plants, or snowfall watching. The attached garage provides convenient parking and storage, keeping your vehicle safe from the elements and the basement offers the opportunity for additional living space or even a workspace. A recently added storage shed in the backyard is the perfect solution for keeping outdoor equipment and tools organized, or storing kayaks until summer comes back. Speaking of recently added, the roof was replaced about 5 years ago as well as the soffits and gutters. Being just a 5 minute walk from the beloved Gypsy Hill Park and a 5 minute drive from Downtown Staunton, this in-town haven has something to be loved by everyone!
Listing Agent to pay for 1 year Home Warranty up to $580 through HSA and WDI up to $50.
Disclaimer: The information contained herein is for informational purposes only. Compass West Realty makes no representation as to the accuracy or reliability of the information. Buyers should exercise their own due diligence in the investigation of matters related to the property that are material to a buyers decision to purchase any property listed for sale by Compass West Realty.
Location
State VA
County Staunton City
Zoning R-3
Rooms
Other Rooms Living Room, Dining Room, Kitchen, Sun/Florida Room
Basement Connecting Stairway, Garage Access, Interior Access, Partial
Main Level Bedrooms 2
Interior
Interior Features Ceiling Fan(s), Dining Area, Entry Level Bedroom, Floor Plan - Traditional, Formal/Separate Dining Room
Hot Water Natural Gas
Heating Forced Air, Baseboard - Electric
Cooling Ceiling Fan(s), Window Unit(s)
Fireplaces Number 1
Fireplaces Type Gas/Propane
Equipment Built-In Microwave, Built-In Range, Dishwasher, Washer, Dryer, Refrigerator
Fireplace Y
Appliance Built-In Microwave, Built-In Range, Dishwasher, Washer, Dryer, Refrigerator
Heat Source Electric, Natural Gas
Exterior
Exterior Feature Porch(es)
Garage Basement Garage, Garage - Front Entry, Inside Access
Garage Spaces 3.0
Waterfront N
Water Access N
Accessibility None
Porch Porch(es)
Parking Type Attached Garage, Driveway, On Street
Attached Garage 1
Total Parking Spaces 3
Garage Y
Building
Story 3
Foundation Permanent
Sewer Public Sewer
Water Public
Architectural Style Traditional
Level or Stories 3
Additional Building Above Grade, Below Grade
New Construction N
Schools
High Schools Robert E. Lee
School District Staunton City Public Schools
Others
Senior Community No
Tax ID 636
Ownership Fee Simple
SqFt Source Assessor
Special Listing Condition Standard
Read Less
Want to know what your home might be worth? Contact us for a FREE valuation!

Our team is ready to help you sell your home for the highest possible price ASAP

Bought with Samuel D. Acord • Avenue Realty, LLC

GET MORE INFORMATION





