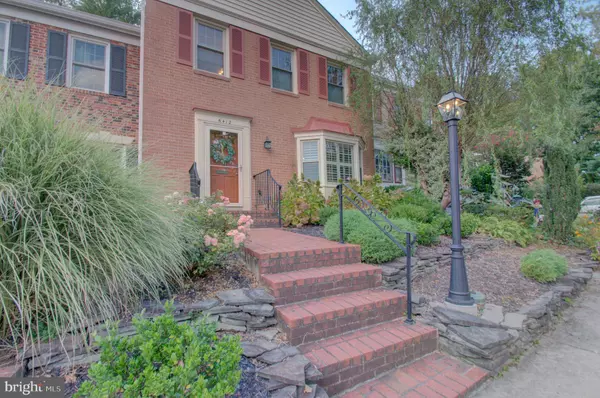$645,000
$640,000
0.8%For more information regarding the value of a property, please contact us for a free consultation.
6412 WAINFLEET CT Springfield, VA 22152
3 Beds
4 Baths
2,502 SqFt
Key Details
Sold Price $645,000
Property Type Townhouse
Sub Type Interior Row/Townhouse
Listing Status Sold
Purchase Type For Sale
Square Footage 2,502 sqft
Price per Sqft $257
Subdivision Rhygate
MLS Listing ID VAFX2150514
Sold Date 12/08/23
Style Colonial
Bedrooms 3
Full Baths 2
Half Baths 2
HOA Fees $139/qua
HOA Y/N Y
Abv Grd Liv Area 1,668
Originating Board BRIGHT
Year Built 1971
Annual Tax Amount $7,048
Tax Year 2023
Lot Size 3,412 Sqft
Acres 0.08
Property Description
No sign on property yet. Great TH located in the lovely enclave of Rhygate. Gourmet kitchen with stainless steel appliances, (refrigerator is new 2023), quartz countertops, tile backsplash with kitchen cabinet underlighting. Updraft exhaust fan and soft close cabinets and drawers and a pantry make this a wonderful space to cook. Kitchen connects to dining area on one side and opens up to a cozy breakfast nook or a lovely sitting room. Parquet floors are in excellent condition. Floor plan gives a feel of spaciousness while the arrangement of the rooms also allows for privacy.
Many systems in the home were updated in 2019. The HVAC is new this year(2023). And you are in a prime location with 3 parks close by: Pohick Creek Stream Valley Park, Hidden Pond Nature Center and Lake Accotink Park. If you like to play golf or swim, join the Springfield Golf and Country Club. TH is located within about a 5 minute walking distance to grocery store and restaurants. Make this your new home!
Location
State VA
County Fairfax
Zoning 180
Rooms
Other Rooms Living Room, Dining Room, Primary Bedroom, Bedroom 2, Kitchen, Basement, Bedroom 1, Laundry, Bathroom 1, Primary Bathroom
Basement Connecting Stairway, Fully Finished
Interior
Hot Water Electric
Heating Heat Pump - Electric BackUp, Forced Air
Cooling Central A/C
Fireplaces Number 1
Fireplace Y
Heat Source Electric
Exterior
Garage Spaces 2.0
Parking On Site 2
Waterfront N
Water Access N
Accessibility None
Parking Type Parking Lot
Total Parking Spaces 2
Garage N
Building
Story 3
Foundation Other
Sewer Public Sewer
Water Public
Architectural Style Colonial
Level or Stories 3
Additional Building Above Grade, Below Grade
New Construction N
Schools
School District Fairfax County Public Schools
Others
Pets Allowed Y
HOA Fee Include Common Area Maintenance,Road Maintenance,Snow Removal,Trash
Senior Community No
Tax ID 0891 08 0094A
Ownership Fee Simple
SqFt Source Assessor
Acceptable Financing Cash, Conventional, FHA
Listing Terms Cash, Conventional, FHA
Financing Cash,Conventional,FHA
Special Listing Condition Standard
Pets Description No Pet Restrictions
Read Less
Want to know what your home might be worth? Contact us for a FREE valuation!

Our team is ready to help you sell your home for the highest possible price ASAP

Bought with Geoffrey D Giles • eXp Realty LLC

GET MORE INFORMATION





