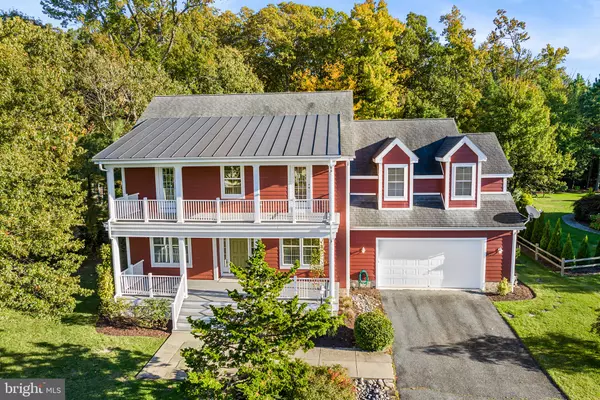$655,000
$665,000
1.5%For more information regarding the value of a property, please contact us for a free consultation.
24997 BACK CREEK DR Saint Michaels, MD 21663
4 Beds
3 Baths
3,010 SqFt
Key Details
Sold Price $655,000
Property Type Single Family Home
Sub Type Detached
Listing Status Sold
Purchase Type For Sale
Square Footage 3,010 sqft
Price per Sqft $217
Subdivision Back Creek Landing
MLS Listing ID MDTA2006504
Sold Date 12/08/23
Style Colonial
Bedrooms 4
Full Baths 2
Half Baths 1
HOA Fees $100/ann
HOA Y/N Y
Abv Grd Liv Area 3,010
Originating Board BRIGHT
Year Built 2003
Annual Tax Amount $3,528
Tax Year 2022
Lot Size 0.458 Acres
Acres 0.46
Property Description
Welcome to luxury and style with this well maintained 4 bedroom 2.5 bath colonial with 2nd floor bonus room is located in the sought after, water oriented community of Back Creek Landing. Offering over 3,000 sq ft of finished space, this home immediately impresses with timeless architecture, hardi-plank siding, covered front porch, second story veranda and stone retainer walls. As you enter you are greeted by ceramic tile flooring that flows throughout the main level. To you right is a versatile space that can be used as additional living space or as an office, with formal dining to your left. Enter into your open main level with high ceilings that extend up to the second floor and an abundance of tall windows and transoms that allow natural lighting to drench the space. The gourmet kitchen is both functional and stylish and creates the perfect space for dining and entertaining. Quality maple cabinetry, stainless appliances, and beautiful granite countertops make meal preparation efficient and enjoyable. Oversized island features custom made hardwood countertop, cabinetry and built in shelving. The spacious two-story family room with numerous windows overlooks the wooded and well-landscaped backyard. The wood burning fireplace with extended mantel is a cozy and inviting centerpiece and adds a touch of warmth making the room an ideal place for relaxation and gatherings. The kitchen and great room open seamlessly to a three-season screened-in porch that combine the pleasures of indoor dining with the refreshing ambiance of the outdoors, providing a peaceful sanctuary to unwind or an exciting space for entertaining. The main level primary bedroom offers both comfort and privacy and is an ideal place to escape from daily stress. This spacious suite features large windows overlooking wooded privacy, tray ceiling with ceiling fan and ample closet storage with custom shelving. The luxurious primary bath is designed for relaxation and offers a spa-like experience with custom, walk-in jetted tub, oversized shower, dual vanity with granite countertops and private water closet. A dedicated laundry room and two car garage parking complete the main level. Travel upstairs where you will find the second story bonus room with vaulted ceiling. This spacious and versatile space can be used as an extra bedroom, living space, a home office, playroom, fitness area, media room, craft or hobby space, or a combination of these purposes. Down the hall you will find the spacious secondary bedrooms that share full bath. Each bedroom features a private access to the second story veranda with beautiful and unobstructed views of the surrounding natural beauty including 40 acre park, picturesque walking trails and tranquil water views. Upper level features walk in storage area with ample space for personal belongs. Stepping out from the screen porch you enter the professionally landscaped and private backyard setting. This tranquil oasis provides a sense of serenity and is the perfect spot for outdoor relaxation. Enjoy the peaceful and professionally designed rock garden that combines the natural beauty of hand selected stones carefully chosen to create a tranquil and harmonious environment. The yard is larger and deeper than appears and extends into the wooded setting that is marked by a boundary stake, where the beauty of nature is at your doorstep. Back Creek Landing is a premiere water access community that features a 40+acre park, nature preserve with picnic pavilion, private community pier with kayak and canoe racks on San Domingo Creek and fishing and crabbing. Relax on long walks along waterfowl ponds and numerous nature trails that include wildlife observation areas for nature lovers. Located just on the edge of historic St. Michaels, Back Creek Landing provides easy access to attractions, restaurants, shops, waterfront amenities and entertaining. No Town taxes! Welcome home!
Location
State MD
County Talbot
Zoning R
Rooms
Other Rooms Storage Room, Bonus Room
Main Level Bedrooms 1
Interior
Interior Features Attic, Built-Ins, Ceiling Fan(s), Family Room Off Kitchen, Floor Plan - Open, Kitchen - Eat-In
Hot Water Electric
Heating Heat Pump(s)
Cooling Central A/C
Flooring Carpet, Ceramic Tile, Hardwood
Fireplaces Number 1
Fireplaces Type Wood
Equipment Built-In Microwave, Dishwasher, Disposal, Dryer, Freezer, Icemaker, Oven/Range - Gas, Washer
Fireplace Y
Appliance Built-In Microwave, Dishwasher, Disposal, Dryer, Freezer, Icemaker, Oven/Range - Gas, Washer
Heat Source Electric
Laundry Main Floor
Exterior
Exterior Feature Porch(es), Screened
Garage Garage - Front Entry, Garage Door Opener, Inside Access, Built In
Garage Spaces 2.0
Amenities Available Bike Trail, Pier/Dock, Water/Lake Privileges
Waterfront N
Water Access N
View Pond
Roof Type Architectural Shingle
Accessibility None
Porch Porch(es), Screened
Parking Type Driveway, Attached Garage
Attached Garage 2
Total Parking Spaces 2
Garage Y
Building
Lot Description Backs to Trees
Story 2
Foundation Crawl Space
Sewer Public Sewer
Water Well
Architectural Style Colonial
Level or Stories 2
Additional Building Above Grade, Below Grade
New Construction N
Schools
School District Talbot County Public Schools
Others
Senior Community No
Tax ID 2102115808
Ownership Fee Simple
SqFt Source Assessor
Special Listing Condition Standard
Read Less
Want to know what your home might be worth? Contact us for a FREE valuation!

Our team is ready to help you sell your home for the highest possible price ASAP

Bought with Corbin Allan Griffith • Compass

GET MORE INFORMATION





