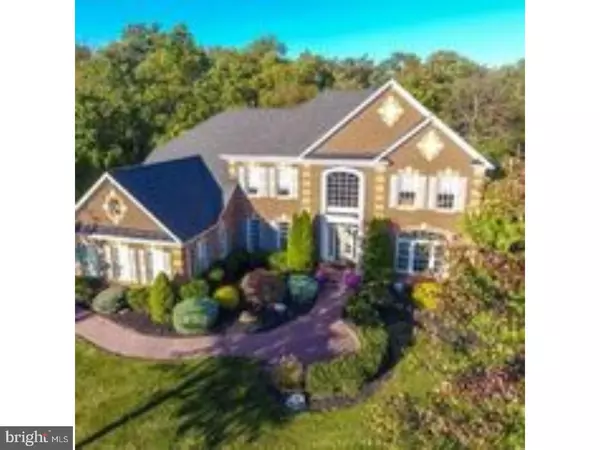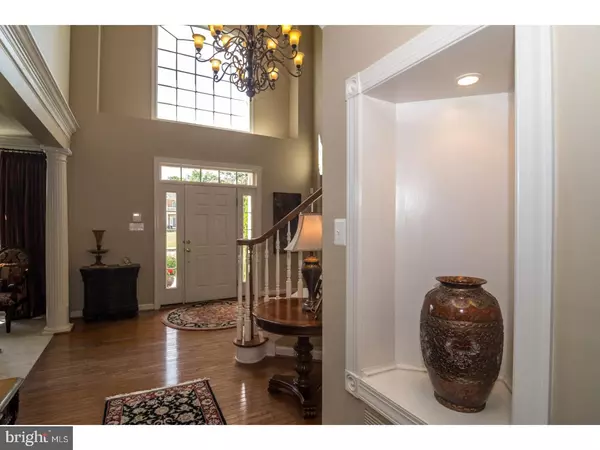$755,000
$799,000
5.5%For more information regarding the value of a property, please contact us for a free consultation.
2103 ASHTON DR Jamison, PA 18929
4 Beds
5 Baths
4,332 SqFt
Key Details
Sold Price $755,000
Property Type Single Family Home
Sub Type Detached
Listing Status Sold
Purchase Type For Sale
Square Footage 4,332 sqft
Price per Sqft $174
Subdivision Ashton Reserve
MLS Listing ID 1000265240
Sold Date 07/06/18
Style Colonial
Bedrooms 4
Full Baths 4
Half Baths 1
HOA Fees $25/ann
HOA Y/N Y
Abv Grd Liv Area 4,332
Originating Board TREND
Year Built 2005
Annual Tax Amount $11,762
Tax Year 2018
Lot Size 0.465 Acres
Acres 0.46
Lot Dimensions 101X176
Property Description
Ideally situated on a quiet cul-de-sac in the enclave of Ashton Reserve in Central Bucks County, this stunning 4 bedroom home is ready to impress with both it's indoor and outdoor living spaces. The home is submersed in natural light and has been painted in a neutral palette with hardwood floors, ceramic tile, towering windows, recessed lighting, extensive trim work, coffered ceilings and front and rear staircases to the second floor. The home boasts a Formal Living room and Dining Room for dinner parties and special gatherings, and a large Family Room with a wall of windows, built-in cabinets and shelves, a gas-burning fireplace and an exit to the huge deck overlooking the beautiful pool area. There is also an office with double French doors for privacy with adjacent powder room and a Gourmet Kitchen that blends granite counters, wood cabinetry and tile flooring. The center-island works for casual meals and the adjacent dining area has access to the mudroom and laundry area, which offers organized storage and leads to the spacious garage area with room for 3 cars plus built-ins for storage. On the upper floor, the Master Bedroom is very spacious and includes a dressing area with two walk-in closets. The tiled bath boasts a double vanity, glass shower & jetted tub. Two additional bedrooms are Jack & Jill style rooms and have walk-in closets and share a bath with a double vanity. The fourth bedroom is a Princess Suite with it's own bath. The expansive lower level boasts an additional 1700sf of living space and has a wide walk-out to the beautiful pool area, a media room, bar area, and several other rooms that can be used for bedrooms, office, exercise equipment or storage, plus a full bath. The outdoor living space is ready for fun and relaxation. Large sunning deck & swimming pool bordered with flagstone. Minutes from Doylestown and New Hope and easy access to major routes for commutes to Philadelphia, New Jersey and New York. Blue Ribbon Central Bucks School District! A true must see!
Location
State PA
County Bucks
Area Warwick Twp (10151)
Zoning RR
Rooms
Other Rooms Living Room, Dining Room, Primary Bedroom, Bedroom 2, Bedroom 3, Kitchen, Family Room, Bedroom 1, Laundry, Other, Attic
Basement Full, Outside Entrance, Fully Finished
Interior
Interior Features Primary Bath(s), Kitchen - Island, Butlers Pantry, Ceiling Fan(s), Kitchen - Eat-In
Hot Water Natural Gas
Heating Gas, Forced Air
Cooling Central A/C
Flooring Wood, Fully Carpeted, Tile/Brick
Fireplaces Number 1
Fireplaces Type Brick
Equipment Disposal
Fireplace Y
Appliance Disposal
Heat Source Natural Gas
Laundry Main Floor
Exterior
Exterior Feature Deck(s), Patio(s)
Garage Spaces 6.0
Pool In Ground
Waterfront N
Water Access N
Accessibility None
Porch Deck(s), Patio(s)
Parking Type Attached Garage
Attached Garage 3
Total Parking Spaces 6
Garage Y
Building
Story 2
Sewer Public Sewer
Water Public
Architectural Style Colonial
Level or Stories 2
Additional Building Above Grade
Structure Type 9'+ Ceilings
New Construction N
Schools
Middle Schools Tamanend
High Schools Central Bucks High School South
School District Central Bucks
Others
HOA Fee Include Common Area Maintenance
Senior Community No
Tax ID 51-020-148
Ownership Fee Simple
Read Less
Want to know what your home might be worth? Contact us for a FREE valuation!

Our team is ready to help you sell your home for the highest possible price ASAP

Bought with Sue Hepburn • BHHS Fox & Roach-Doylestown

GET MORE INFORMATION





