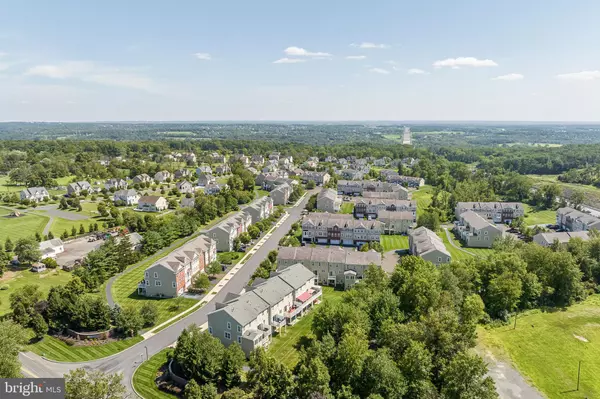$410,000
$409,900
For more information regarding the value of a property, please contact us for a free consultation.
16 WILDFLOWER CT Telford, PA 18969
3 Beds
3 Baths
1,972 SqFt
Key Details
Sold Price $410,000
Property Type Townhouse
Sub Type Interior Row/Townhouse
Listing Status Sold
Purchase Type For Sale
Square Footage 1,972 sqft
Price per Sqft $207
Subdivision Vill At Country View
MLS Listing ID PAMC2082610
Sold Date 11/30/23
Style Colonial
Bedrooms 3
Full Baths 2
Half Baths 1
HOA Fees $105/qua
HOA Y/N Y
Abv Grd Liv Area 1,672
Originating Board BRIGHT
Year Built 2014
Annual Tax Amount $5,210
Tax Year 2022
Lot Size 836 Sqft
Acres 0.02
Lot Dimensions 22.00 x 0.00
Property Description
Elevate your lifestyle! The timeless charm of a brick front home blended with a modern floorplan is what this newly listed townhome offers. Designed for todays lifestyle, this home offers an open and flowing floorplan. First floor is complete with 9 ft ceilings, sun filled living room, formal dining room, powder room and fully applianced kitchen with center island, sliders to deck and custom desk cabinetry ideal for homework area, office space or hobby/craft corner. The second floor boasts a total of 3 bedrooms and 2 full baths. The main bedroom features a soaring vaulted ceiling, spacious walk in closet and outstanding ceramic bath with double sink vanity and large shower. A very convenient laundry room is strategically placed steps away from the bedrooms. On the lowest level you will find a large flex room with entrance to garage and sliders to the rear yard. This large space is currently used as a family/game/tv room but also ideal for home office, man cave or home gym, This home boasts complete pride in ownership throughout and has been well maintained by its original owners. The Villages at Country View is a WB Community and is located in Souderton school district. This optimal courtyard location features excess parking and easy access to the neighborhood walking trail. It's a winner, don't miss it!
Location
State PA
County Montgomery
Area Salford Twp (10644)
Zoning RESIDENTIAL
Rooms
Basement Daylight, Partial
Interior
Hot Water Natural Gas
Heating Forced Air
Cooling Central A/C
Equipment Built-In Microwave, Dishwasher, Dryer, Refrigerator, Washer, Water Heater, Oven/Range - Gas
Fireplace N
Appliance Built-In Microwave, Dishwasher, Dryer, Refrigerator, Washer, Water Heater, Oven/Range - Gas
Heat Source Natural Gas
Laundry Upper Floor
Exterior
Garage Garage - Front Entry
Garage Spaces 4.0
Waterfront N
Water Access N
Accessibility None
Parking Type Attached Garage, Driveway, Parking Lot
Attached Garage 2
Total Parking Spaces 4
Garage Y
Building
Story 3
Foundation Wood
Sewer Public Sewer
Water Public
Architectural Style Colonial
Level or Stories 3
Additional Building Above Grade, Below Grade
New Construction N
Schools
Elementary Schools Salford Hills
Middle Schools Indian Valley
High Schools Souderton Area Senior
School District Souderton Area
Others
Senior Community No
Tax ID 44-00-00208-845
Ownership Fee Simple
SqFt Source Assessor
Horse Property N
Special Listing Condition Standard
Read Less
Want to know what your home might be worth? Contact us for a FREE valuation!

Our team is ready to help you sell your home for the highest possible price ASAP

Bought with Hemalatha Alace • Keller Williams Real Estate -Exton

GET MORE INFORMATION





