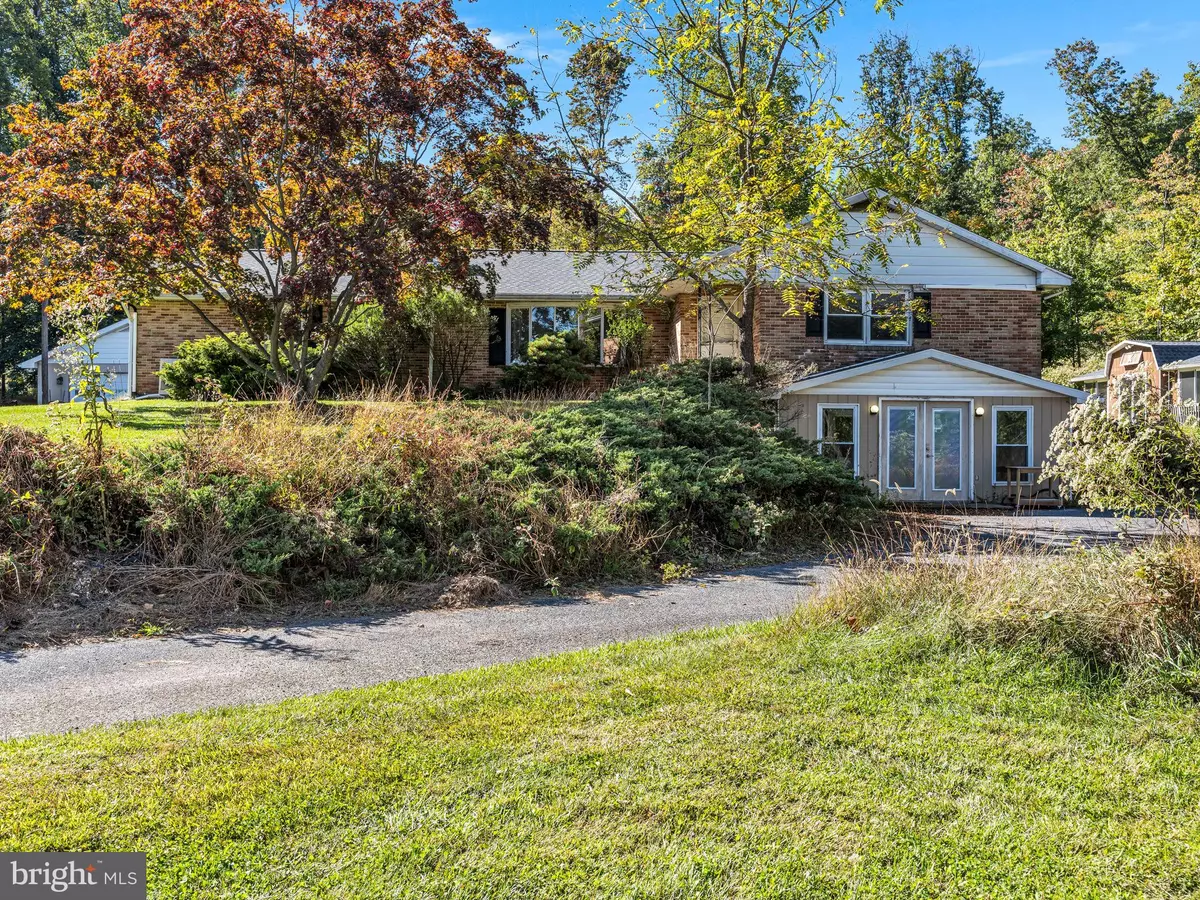$300,000
$299,900
For more information regarding the value of a property, please contact us for a free consultation.
610 GAP RD Lewisberry, PA 17339
3 Beds
1 Bath
1,960 SqFt
Key Details
Sold Price $300,000
Property Type Single Family Home
Sub Type Detached
Listing Status Sold
Purchase Type For Sale
Square Footage 1,960 sqft
Price per Sqft $153
Subdivision None Available
MLS Listing ID PAYK2050260
Sold Date 11/29/23
Style Ranch/Rambler
Bedrooms 3
Full Baths 1
HOA Y/N N
Abv Grd Liv Area 1,960
Originating Board BRIGHT
Year Built 1968
Annual Tax Amount $5,301
Tax Year 2022
Lot Size 2.000 Acres
Acres 2.0
Property Description
We are excited to share our new listing with you....Discover the joy of country life in a rural setting offering a peaceful and serene lifestyle.....RANCH HOME situated on 3 acres in Fairview Twp...Also included on this parcel is a Separate Building, which could have many uses.. Studio,Business home office, Hobbies, Workshop, etc. Three separate rooms each with sliding glass doors, windows,half bath, 3 mini-split Hvacs, one does not work...plus 2 sinks...with a little bit of TLC this separate Building would make a great place to work close to home....The main level of home has hardwood floors under carpeting, Living Room with picture window and Coal Fireplace...Updated Kitchen with tile floor, all appliances included and breakfast bar overlooking Family Room...Dining Room with sliders to picturesque Sun Room ideal for enjoying nature or just relax by the wood pellet stove , tile floor, (3) skylights and room surrounded by windows....From Sun Room enter to Family Room with tile floor, dry bar, aquarium with plants leading to a raised living area to unwind next to a Gas Fireplace surrounded by stone...has a picture window and incredible views.......Three (3) Bedrooms and Full Bath.....Lower Level needs to be finished....One room is finished and it would make a great workshop...built-ins all around and pass thru to another room with sliders to yard.....another part of the basement has a Fireplace and full bath (is not in working order).....But there is still more....Detached 3 car garage...finished with electric and buildtins...(2) rooms....A 3rd garage and more storage & Workshop area....Come see for yourself what this home has to offer....Needs some LOVE but the possibilities are endless...Cosmetic updates will unlock this Homes full potential...You have got to see this one!!
Location
State PA
County York
Area Fairview Twp (15227)
Zoning RESIDENTIAL
Rooms
Other Rooms Living Room, Dining Room, Bedroom 2, Bedroom 3, Kitchen, Basement, Bedroom 1
Basement Daylight, Partial, Full, Outside Entrance, Partially Finished, Rear Entrance, Walkout Level, Windows, Workshop
Main Level Bedrooms 3
Interior
Hot Water Electric
Heating Baseboard - Electric, Central
Cooling Ductless/Mini-Split
Fireplaces Number 2
Fireplace Y
Heat Source Electric
Exterior
Garage Garage - Front Entry, Garage Door Opener
Garage Spaces 7.0
Waterfront N
Water Access N
Accessibility Doors - Swing In
Parking Type Detached Garage, Driveway
Total Parking Spaces 7
Garage Y
Building
Story 1
Foundation Block
Sewer On Site Septic
Water Well
Architectural Style Ranch/Rambler
Level or Stories 1
Additional Building Above Grade, Below Grade
New Construction N
Schools
Elementary Schools Fishing Creek
Middle Schools Crossroads
High Schools Red Land
School District West Shore
Others
Senior Community No
Tax ID 27-000-28-0053-00-00000
Ownership Fee Simple
SqFt Source Assessor
Acceptable Financing Conventional, Cash
Listing Terms Conventional, Cash
Financing Conventional,Cash
Special Listing Condition Standard
Read Less
Want to know what your home might be worth? Contact us for a FREE valuation!

Our team is ready to help you sell your home for the highest possible price ASAP

Bought with DIANE H. LESLIE • RE/MAX 1st Advantage

GET MORE INFORMATION





