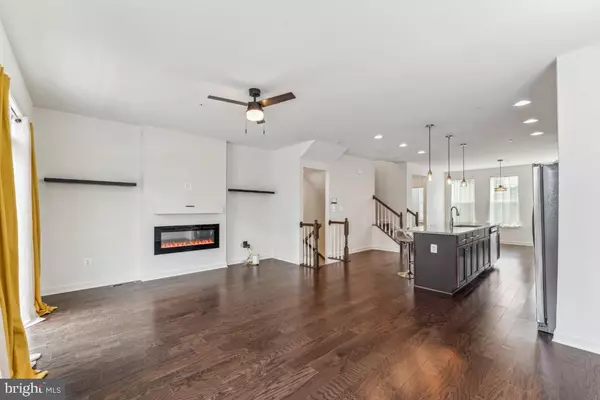$499,000
$489,900
1.9%For more information regarding the value of a property, please contact us for a free consultation.
7309 WOOD TRAIL DR Lanham, MD 20706
3 Beds
4 Baths
1,600 SqFt
Key Details
Sold Price $499,000
Property Type Townhouse
Sub Type Interior Row/Townhouse
Listing Status Sold
Purchase Type For Sale
Square Footage 1,600 sqft
Price per Sqft $311
Subdivision Wood Glen
MLS Listing ID MDPG2081092
Sold Date 11/27/23
Style Contemporary
Bedrooms 3
Full Baths 2
Half Baths 2
HOA Fees $121/mo
HOA Y/N Y
Abv Grd Liv Area 1,600
Originating Board BRIGHT
Year Built 2020
Annual Tax Amount $6,093
Tax Year 2022
Lot Size 1,665 Sqft
Acres 0.04
Property Sub-Type Interior Row/Townhouse
Property Description
Recently Built End Unit with 2 Car Garage and Roof Top Deck in Wood Glen. This 4 Level Redwood Model with a Loft offers 3 Bedrooms, 2 Full Baths, 2 Half Baths and nearly 2400 sq ft of Finished Living Space. Other Features include Main Level and Foyer Hardwoods, 48-inch Electric Fireplace, and an Oversized Kitchen Island. Middle Kitchen Layout with 10ft Island, Maple Shaker Style Cabinets, Granite Counters, and a Gas Range. Wonderful Outdoor Enjoyment Options with a Rear Deck and Rooftop Deck. But the Best Part is an Assumable Mortgage with a 2.375% Interest Rate and a $2400 Mortgage!! We also have a $10,000 Grant Option with our Preferred Lender. Don't Miss this Amazing Opportunity, Home Built in 2021. Offers due Monday, June 19th at 3pm.
Location
State MD
County Prince Georges
Zoning CGO
Rooms
Other Rooms Bedroom 1
Basement Front Entrance, Rear Entrance, Full, Fully Finished, Daylight, Full
Interior
Interior Features Family Room Off Kitchen, Breakfast Area, Dining Area, Floor Plan - Open, Upgraded Countertops, Wood Floors
Hot Water Natural Gas
Heating Forced Air
Cooling Central A/C
Fireplaces Number 1
Fireplaces Type Electric
Equipment Built-In Microwave, Cooktop, Oven/Range - Gas, Refrigerator, Icemaker, Dishwasher, Washer, Dryer
Furnishings No
Fireplace Y
Appliance Built-In Microwave, Cooktop, Oven/Range - Gas, Refrigerator, Icemaker, Dishwasher, Washer, Dryer
Heat Source Natural Gas
Laundry Has Laundry, Dryer In Unit, Washer In Unit
Exterior
Exterior Feature Deck(s)
Parking Features Garage - Rear Entry
Garage Spaces 2.0
Water Access N
Accessibility None
Porch Deck(s)
Attached Garage 2
Total Parking Spaces 2
Garage Y
Building
Story 4
Foundation Concrete Perimeter
Sewer Public Sewer
Water Public
Architectural Style Contemporary
Level or Stories 4
Additional Building Above Grade
New Construction N
Schools
Elementary Schools Catherine T. Reed
Middle Schools Thomas Johnson
High Schools Duval
School District Prince George'S County Public Schools
Others
Senior Community No
Tax ID 17145574201
Ownership Fee Simple
SqFt Source Assessor
Security Features Exterior Cameras
Acceptable Financing Assumption, Cash, Conventional, FHA, VA
Horse Property N
Listing Terms Assumption, Cash, Conventional, FHA, VA
Financing Assumption,Cash,Conventional,FHA,VA
Special Listing Condition Standard
Read Less
Want to know what your home might be worth? Contact us for a FREE valuation!

Our team is ready to help you sell your home for the highest possible price ASAP

Bought with Vonetta Allen • HomeSmart
GET MORE INFORMATION





