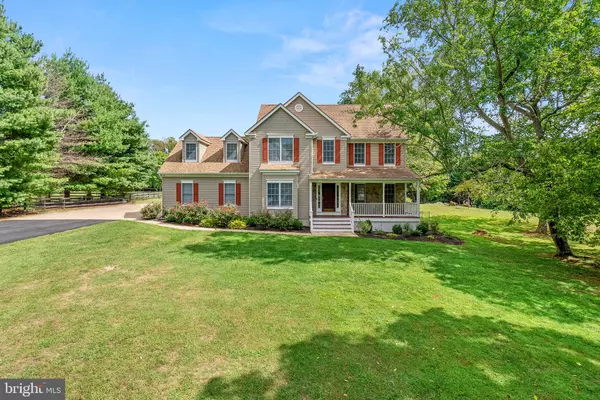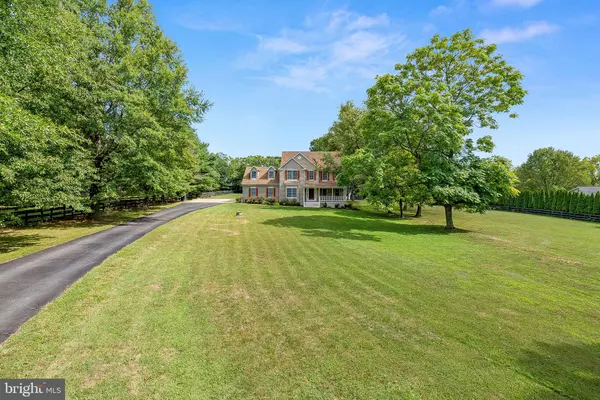$785,000
$799,997
1.9%For more information regarding the value of a property, please contact us for a free consultation.
37809 CLEARBROOK LN Lovettsville, VA 20180
4 Beds
3 Baths
2,568 SqFt
Key Details
Sold Price $785,000
Property Type Single Family Home
Sub Type Detached
Listing Status Sold
Purchase Type For Sale
Square Footage 2,568 sqft
Price per Sqft $305
Subdivision Milltown
MLS Listing ID VALO2058022
Sold Date 11/27/23
Style Colonial
Bedrooms 4
Full Baths 2
Half Baths 1
HOA Y/N N
Abv Grd Liv Area 2,568
Originating Board BRIGHT
Year Built 2001
Annual Tax Amount $6,250
Tax Year 2023
Lot Size 3.000 Acres
Acres 3.0
Property Description
Beautiful Move-In Ready Home on an Awesome 3ac Private Fully Fenced Lot w/Mountain Views * Gleaming Hardwoods throughout the entire Main Level * Neutral Paint * Well-Appointed Center Island Kitchen w/Granite Counters, Stainless Steel Appliances & Double-Door Pantry * Breakfast Area with Bay Window Bumpout opens to the Spacious Family Room with a Cozy Raised Brick Hearth Gas Fireplace * Enjoy Family Meals & Entertaining on the Huge 23x36 Deck overlooking the spacious Tree-Lined Back Yard * The 2-Story Foyer leads to 4 generous-sized bedrooms * Primary Suite w/Large WIC & Private Spa Bath with Double-Sink Vanity, Glass-Enclosed Shower & Separate Soaking Tub * 3 Additional Bedrooms Upstairs - All with Lighted Ceiling Fans * Bedroom Level Laundry with Newer W&D, Plenty of Cabinets & Convenient Folding Station * 2" Blinds Throughout * Unfinished Walk-up Basement waiting for your finishing touches * Paved Driveway & Large Parking Pad * 2-Car Side-Load Garage * Huge 40x30 Workshop/6+ Car Detached Garage w/High Ceilings, Water & Power - Perfect for Car Enthusiasts! * 10x20 Storage Shed * Close to Hillsboro, Marc Train, Wineries & Breweries! No HOA * High-Speed Internet Available via All Points Broadband * Newer Main-Level Heat Pump (2021), Freshly Painted (2021), Upper-Level Heat Pump (2018), Water Heater (2017), Kitchen Appliances (2016), W&D (2016) & More!
Location
State VA
County Loudoun
Zoning AR1
Rooms
Other Rooms Living Room, Dining Room, Primary Bedroom, Bedroom 2, Bedroom 3, Bedroom 4, Kitchen, Family Room, Basement, Foyer, Breakfast Room, Laundry, Bathroom 2, Primary Bathroom, Half Bath
Basement Full, Interior Access, Outside Entrance, Rear Entrance, Rough Bath Plumb, Unfinished, Walkout Stairs, Windows
Interior
Interior Features Breakfast Area, Carpet, Ceiling Fan(s), Chair Railings, Crown Moldings, Dining Area, Family Room Off Kitchen, Floor Plan - Traditional, Formal/Separate Dining Room, Kitchen - Island, Kitchen - Table Space, Pantry, Recessed Lighting, Skylight(s), Soaking Tub, Stall Shower, Tub Shower, Upgraded Countertops, Walk-in Closet(s), Water Treat System
Hot Water Electric
Heating Central, Heat Pump(s), Programmable Thermostat, Zoned
Cooling Central A/C, Ceiling Fan(s), Heat Pump(s), Programmable Thermostat, Zoned
Flooring Carpet, Ceramic Tile, Hardwood
Fireplaces Number 1
Fireplaces Type Gas/Propane, Brick, Mantel(s)
Equipment Built-In Microwave, Dishwasher, Dryer, Disposal, Exhaust Fan, Icemaker, Oven/Range - Electric, Refrigerator, Stainless Steel Appliances, Washer, Water Conditioner - Owned, Water Dispenser, Water Heater
Fireplace Y
Window Features Skylights,Transom,Bay/Bow
Appliance Built-In Microwave, Dishwasher, Dryer, Disposal, Exhaust Fan, Icemaker, Oven/Range - Electric, Refrigerator, Stainless Steel Appliances, Washer, Water Conditioner - Owned, Water Dispenser, Water Heater
Heat Source Electric
Laundry Upper Floor
Exterior
Exterior Feature Deck(s), Porch(es)
Garage Garage - Side Entry, Garage Door Opener
Garage Spaces 6.0
Fence Wood, Fully
Utilities Available Under Ground
Waterfront N
Water Access N
View Mountain, Trees/Woods
Roof Type Shingle
Street Surface Gravel
Accessibility None
Porch Deck(s), Porch(es)
Road Frontage Road Maintenance Agreement
Parking Type Attached Garage, Driveway
Attached Garage 2
Total Parking Spaces 6
Garage Y
Building
Lot Description Front Yard, Landscaping, Partly Wooded, Rear Yard, Trees/Wooded, Backs to Trees, Private
Story 3
Foundation Slab
Sewer Septic = # of BR
Water Well
Architectural Style Colonial
Level or Stories 3
Additional Building Above Grade, Below Grade
Structure Type 2 Story Ceilings,9'+ Ceilings
New Construction N
Schools
Elementary Schools Lovettsville
Middle Schools Harmony
High Schools Woodgrove
School District Loudoun County Public Schools
Others
Senior Community No
Tax ID 442278285000
Ownership Fee Simple
SqFt Source Assessor
Security Features Smoke Detector,Exterior Cameras
Horse Property N
Special Listing Condition Standard
Read Less
Want to know what your home might be worth? Contact us for a FREE valuation!

Our team is ready to help you sell your home for the highest possible price ASAP

Bought with Robert A. Bir • Samson Properties

GET MORE INFORMATION





