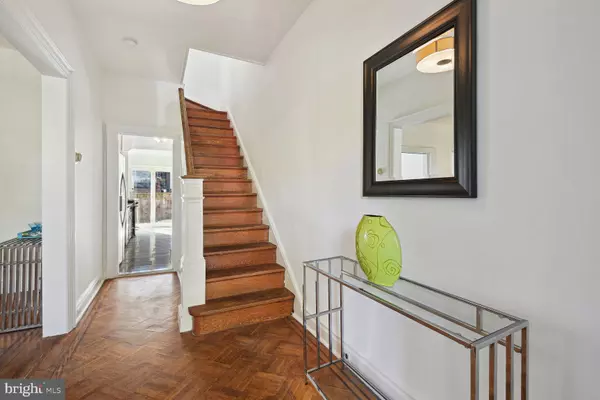$849,900
$849,900
For more information regarding the value of a property, please contact us for a free consultation.
1354 OTIS PL NW Washington, DC 20010
4 Beds
2 Baths
1,934 SqFt
Key Details
Sold Price $849,900
Property Type Townhouse
Sub Type Interior Row/Townhouse
Listing Status Sold
Purchase Type For Sale
Square Footage 1,934 sqft
Price per Sqft $439
Subdivision Columbia Heights
MLS Listing ID DCDC2115686
Sold Date 11/17/23
Style Victorian
Bedrooms 4
Full Baths 2
HOA Y/N N
Abv Grd Liv Area 1,368
Originating Board BRIGHT
Year Built 1910
Annual Tax Amount $6,020
Tax Year 2022
Lot Size 1,850 Sqft
Acres 0.04
Property Description
*** THIS IS IT! *** Sunny, spacious Victorian on wonderful Columbia Heights block with charming original detail, and modern upgrades. High ceilings, antique moldings and trim, and bay windows. New plank flooring upstairs, and nicely upgraded bath with period tile. Architecturally designed finished basement with ceramic bath, fourth bedroom, and rec room could easily be in-law suite or roommate situation with front entrance. Large rear yard ready for your imagination. Two car secured parking off clean alley! Great walk score: steps to the epicenter of Columbia Heights! Move-in condition!
Location
State DC
County Washington
Zoning R4
Direction North
Rooms
Basement Daylight, Partial, English, Improved, Heated, Outside Entrance, Walkout Stairs, Fully Finished, Full, Front Entrance
Interior
Interior Features Bar, Floor Plan - Traditional, Formal/Separate Dining Room, Kitchen - Galley, Wood Floors, Walk-in Closet(s)
Hot Water Natural Gas
Heating Hot Water, Radiator, Radiant, Baseboard - Electric
Cooling Window Unit(s)
Flooring Engineered Wood, Wood, Ceramic Tile
Equipment Built-In Microwave, Dishwasher, Disposal, Dryer, Microwave, Oven/Range - Gas, Refrigerator, Washer
Fireplace N
Appliance Built-In Microwave, Dishwasher, Disposal, Dryer, Microwave, Oven/Range - Gas, Refrigerator, Washer
Heat Source Natural Gas
Laundry Main Floor
Exterior
Garage Spaces 4.0
Parking On Site 2
Fence Fully
Waterfront N
Water Access N
View City, Street, Trees/Woods
Accessibility None
Parking Type Alley, Driveway, Off Street, Parking Lot
Total Parking Spaces 4
Garage N
Building
Lot Description Front Yard, Rear Yard
Story 3
Foundation Block
Sewer Public Sewer
Water Public
Architectural Style Victorian
Level or Stories 3
Additional Building Above Grade, Below Grade
Structure Type 9'+ Ceilings
New Construction N
Schools
School District District Of Columbia Public Schools
Others
Pets Allowed Y
Senior Community No
Tax ID 2835//0113
Ownership Fee Simple
SqFt Source Assessor
Acceptable Financing Cash, Conventional
Horse Property N
Listing Terms Cash, Conventional
Financing Cash,Conventional
Special Listing Condition Standard
Pets Description No Pet Restrictions
Read Less
Want to know what your home might be worth? Contact us for a FREE valuation!

Our team is ready to help you sell your home for the highest possible price ASAP

Bought with Kelly C Kelley • Compass

GET MORE INFORMATION





