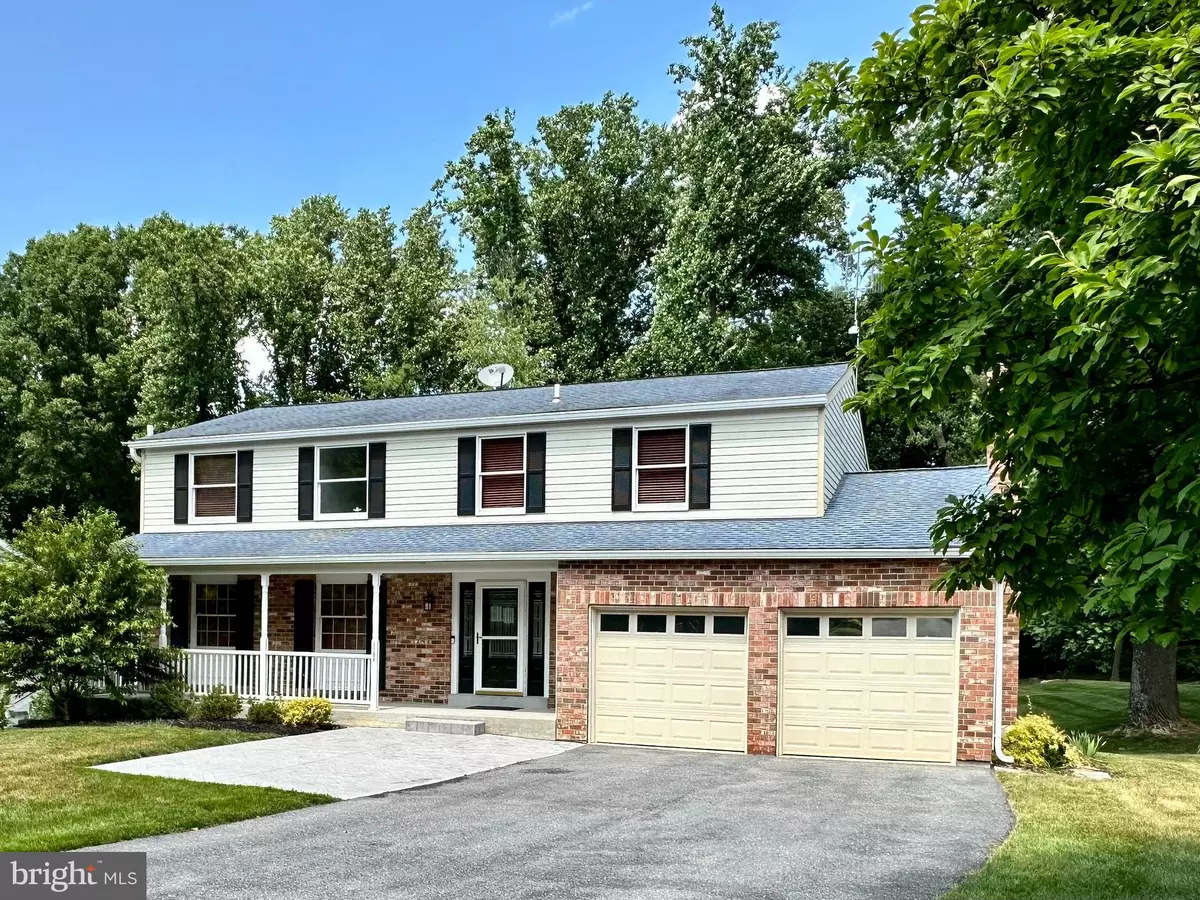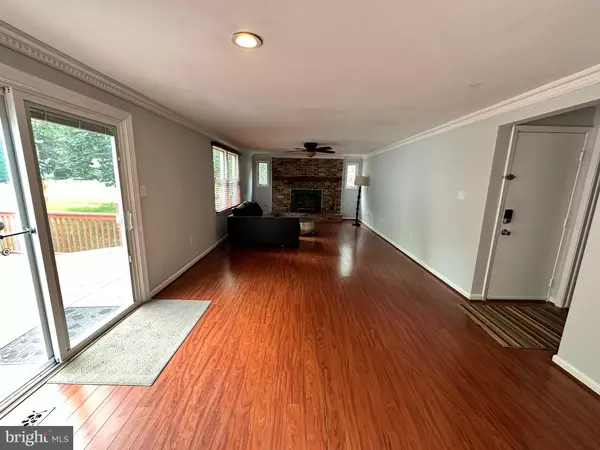$700,000
$700,000
For more information regarding the value of a property, please contact us for a free consultation.
7700 TWIN OAKS WAY Laurel, MD 20723
5 Beds
4 Baths
3,018 SqFt
Key Details
Sold Price $700,000
Property Type Single Family Home
Sub Type Detached
Listing Status Sold
Purchase Type For Sale
Square Footage 3,018 sqft
Price per Sqft $231
Subdivision Twin Oaks
MLS Listing ID MDHW2029694
Sold Date 11/22/23
Style Colonial
Bedrooms 5
Full Baths 3
Half Baths 1
HOA Y/N N
Abv Grd Liv Area 2,368
Originating Board BRIGHT
Year Built 1986
Annual Tax Amount $7,847
Tax Year 2023
Lot Size 0.405 Acres
Acres 0.4
Property Description
Beautiful 5 bedroom, 3.5 bathroom SFH on large corner lot in the sought after Twin Oaks community! Features include: 2 car garage, gorgeous kitchen with center island, stainless steel appliances, granite countertops, 42" cabinetry, deck that leads to a spacious backyard, family room with brick fireplace that has wood stove insert, large sunroom with skylights and panoramic views facing woods, 5 bedrooms on upper level, all bathrooms updated, basement has open living area with full bath and large storage room. Tamper-proof outlets, smart switches for outdoor lighting, and keyless remote locks. Minutes away from NSA and APL. No HOA or CA fees. House sits on corner lot that has cul-de-sac on Twin Oaks Way, and dead end. Short walk to Gorman Park with Middle Patuxent River and hiking trails. Great for dog walking or scenic nature hikes in woods.
Location
State MD
County Howard
Zoning R20
Rooms
Basement Walkout Level, Space For Rooms
Interior
Hot Water Electric
Heating Heat Pump(s)
Cooling Heat Pump(s), Energy Star Cooling System, Central A/C
Fireplaces Number 1
Fireplaces Type Insert
Fireplace Y
Heat Source Electric
Exterior
Parking Features Garage - Front Entry, Garage Door Opener, Inside Access
Garage Spaces 2.0
Utilities Available Cable TV, Sewer Available, Water Available, Under Ground
Water Access N
Accessibility None
Attached Garage 2
Total Parking Spaces 2
Garage Y
Building
Lot Description Backs to Trees, Corner
Story 2
Foundation Slab, Concrete Perimeter
Sewer Public Sewer
Water Public
Architectural Style Colonial
Level or Stories 2
Additional Building Above Grade, Below Grade
New Construction N
Schools
Elementary Schools Hammond
Middle Schools Hammond
High Schools Atholton
School District Howard County Public School System
Others
Senior Community No
Tax ID 1406493386
Ownership Fee Simple
SqFt Source Assessor
Acceptable Financing FHA, Conventional, Cash
Listing Terms FHA, Conventional, Cash
Financing FHA,Conventional,Cash
Special Listing Condition Standard
Read Less
Want to know what your home might be worth? Contact us for a FREE valuation!

Our team is ready to help you sell your home for the highest possible price ASAP

Bought with Wendy Slaughter • Elevate Real Estate Brokerage
GET MORE INFORMATION





