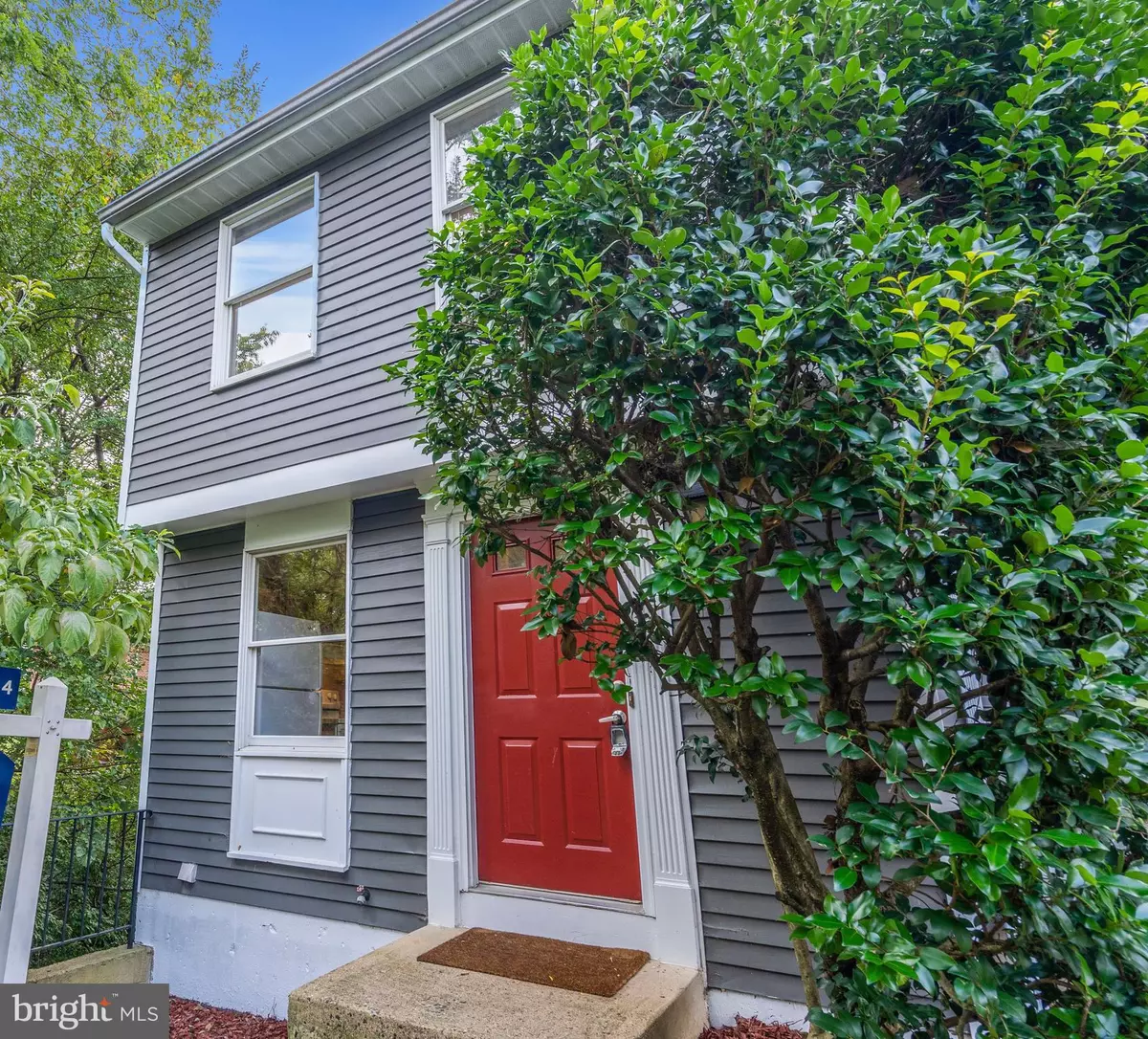$577,500
$585,000
1.3%For more information regarding the value of a property, please contact us for a free consultation.
1600 10TH ST S Arlington, VA 22204
3 Beds
2 Baths
1,360 SqFt
Key Details
Sold Price $577,500
Property Type Townhouse
Sub Type End of Row/Townhouse
Listing Status Sold
Purchase Type For Sale
Square Footage 1,360 sqft
Price per Sqft $424
Subdivision Carrington Village
MLS Listing ID VAAR2036422
Sold Date 11/16/23
Style Trinity
Bedrooms 3
Full Baths 2
HOA Fees $95/mo
HOA Y/N Y
Abv Grd Liv Area 930
Originating Board BRIGHT
Year Built 1986
Annual Tax Amount $5,798
Tax Year 2023
Lot Size 790 Sqft
Acres 0.02
Property Description
*Private end townhouse surrounded by greenery in a most convenient location**Recent updates: **2014-electric heat pump, deck awning, overhead lights, bifold doors, tub and bathroom tile**2015-top load washer**2017-dryer**2023-new flooring in living areas**Left to you is updating the kitchen and bathrooms to your style and needs**Kitchen flows into dining and living areas with wood burning fireplace and doors to deck**two large bedrooms and bath upstairs**third bedroom and bath in lower is ideal for a roommate, teen, or guest space and has doors to a quiet patio**large laundry and utility room**One assigned parking space and one permit parking space*Walk to shops, services, restaurants, and parks along the vibrant Columbia Pike corridor**Easy access to Washington, Pentagon, National Airport, Amazon HQ2 at Crystal and Pentagon Cities; Fort Myer/Henderson Hall, Rosslyn Ballston business corridor and reverse commute to Tysons and Dulles Tech Corridor**A near perfect home awaits the savvy buyer**
Location
State VA
County Arlington
Zoning RA14-26
Rooms
Other Rooms Living Room, Dining Room, Primary Bedroom, Bedroom 2, Bedroom 3, Kitchen, Laundry, Bathroom 1, Bathroom 2
Basement Daylight, Full, Fully Finished, Rear Entrance
Interior
Interior Features Carpet, Combination Dining/Living, Floor Plan - Open
Hot Water Electric
Heating Forced Air
Cooling Central A/C
Flooring Carpet, Luxury Vinyl Plank
Fireplaces Number 1
Fireplaces Type Wood
Equipment Dryer, Dishwasher, Disposal, Oven/Range - Electric, Washer
Furnishings No
Fireplace Y
Window Features Double Pane
Appliance Dryer, Dishwasher, Disposal, Oven/Range - Electric, Washer
Heat Source Electric
Laundry Lower Floor
Exterior
Exterior Feature Patio(s)
Garage Spaces 2.0
Parking On Site 1
Fence Rear
Water Access N
Roof Type Asphalt
Accessibility None
Porch Patio(s)
Total Parking Spaces 2
Garage N
Building
Story 3
Foundation Other
Sewer Public Sewer
Water Public
Architectural Style Trinity
Level or Stories 3
Additional Building Above Grade, Below Grade
New Construction N
Schools
Elementary Schools Hoffman-Boston
Middle Schools Jefferson
High Schools Washington-Liberty
School District Arlington County Public Schools
Others
Pets Allowed Y
HOA Fee Include Common Area Maintenance,Reserve Funds
Senior Community No
Tax ID 33-001-207
Ownership Fee Simple
SqFt Source Assessor
Special Listing Condition Standard
Pets Allowed Dogs OK, Cats OK
Read Less
Want to know what your home might be worth? Contact us for a FREE valuation!

Our team is ready to help you sell your home for the highest possible price ASAP

Bought with Sharon P Mills • RE/MAX 100
GET MORE INFORMATION





