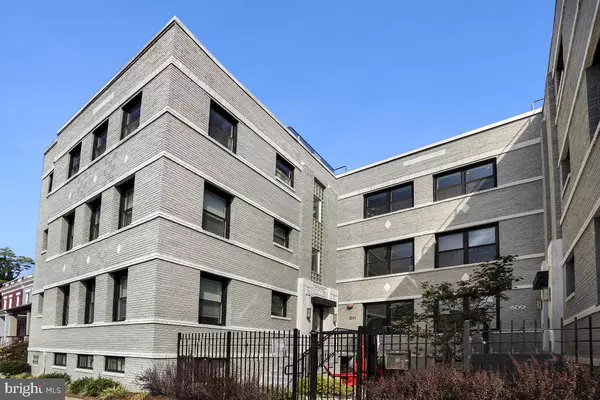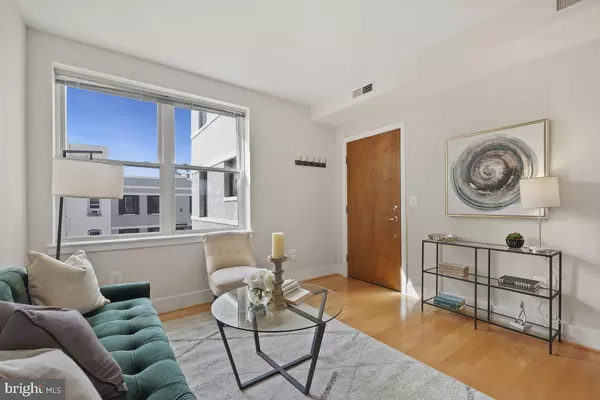$390,000
$379,000
2.9%For more information regarding the value of a property, please contact us for a free consultation.
811 OTIS PL NW #205 Washington, DC 20010
1 Bed
1 Bath
605 SqFt
Key Details
Sold Price $390,000
Property Type Condo
Sub Type Condo/Co-op
Listing Status Sold
Purchase Type For Sale
Square Footage 605 sqft
Price per Sqft $644
Subdivision Columbia Heights
MLS Listing ID DCDC2110258
Sold Date 11/15/23
Style Art Deco
Bedrooms 1
Full Baths 1
Condo Fees $312/mo
HOA Y/N N
Abv Grd Liv Area 605
Originating Board BRIGHT
Year Built 1960
Annual Tax Amount $3,009
Tax Year 2022
Property Description
CANCELLED - OPEN HOUSE 10/15 Welcome to 811 Otis Pl NW #205! This bright and airy one bed, one bathroom condo is located in a beautiful art-deco building on a quiet street tucked between DC’s Park View and Petworth neighborhoods. Completely renovated in 2014, the flat boasts beautiful finishes, hardwood floors, and a very livable floor plan. The spacious kitchen is open to the living room and features a breakfast bar, Silestone countertops, backsplash, stainless steel appliances, Bosch dishwasher, a gas stove, and ample cabinet space. The open concept living and dining area is ideal for entertaining and can accommodate a dining table. The spacious bedroom has two closets, one with a shelving system, and large windows. The beautiful bathroom is just next to the bedroom and has a shower and bath combination. There is also a combo washer/dryer in the unit
The building is professionally managed, pet friendly, FHA and VA approved, and allows rentals. Additional highlights include shared outdoor spaces with a grill and outdoor seating, secure bike storage room, and a low condo fee of $312 per month. Best yet? Location! 811 Otis Pl NW is Just two blocks from the Georgia Ave-Petworth metro and steps away from CVS, DC Reynolds, Midlands Beer Garden, Call Your Mother Deli and much more. *****This condo qualifies for up to $10K in closing assistance through George Mason Mortgage. Get in touch for details******
Location
State DC
County Washington
Zoning MU-7B
Rooms
Other Rooms Kitchen, Bedroom 1, Great Room
Main Level Bedrooms 1
Interior
Interior Features Kitchen - Gourmet, Combination Kitchen/Living, Breakfast Area, Combination Dining/Living, Window Treatments, Wood Floors, Upgraded Countertops, Floor Plan - Open
Hot Water Electric
Heating Heat Pump(s)
Cooling Central A/C
Flooring Hardwood, Carpet, Ceramic Tile
Equipment Dishwasher, Disposal, Microwave, Oven/Range - Gas, Refrigerator, Washer - Front Loading, Dryer - Front Loading, Water Heater
Furnishings No
Fireplace N
Appliance Dishwasher, Disposal, Microwave, Oven/Range - Gas, Refrigerator, Washer - Front Loading, Dryer - Front Loading, Water Heater
Heat Source Electric
Laundry Dryer In Unit, Washer In Unit
Exterior
Exterior Feature Patio(s)
Fence Fully
Utilities Available Cable TV Available
Amenities Available Common Grounds, Gated Community, Picnic Area
Waterfront N
Water Access N
View Street
Accessibility None
Porch Patio(s)
Parking Type On Street
Garage N
Building
Story 1
Unit Features Garden 1 - 4 Floors
Sewer Public Sewer
Water Public
Architectural Style Art Deco
Level or Stories 1
Additional Building Above Grade, Below Grade
Structure Type Dry Wall
New Construction N
Schools
School District District Of Columbia Public Schools
Others
Pets Allowed Y
HOA Fee Include Ext Bldg Maint,Lawn Maintenance,Management,Insurance,Reserve Funds,Water,Sewer
Senior Community No
Tax ID 2897//2016
Ownership Condominium
Security Features Security Gate
Acceptable Financing Cash, Conventional, Negotiable, FHA, VA
Listing Terms Cash, Conventional, Negotiable, FHA, VA
Financing Cash,Conventional,Negotiable,FHA,VA
Special Listing Condition Standard
Pets Description No Pet Restrictions
Read Less
Want to know what your home might be worth? Contact us for a FREE valuation!

Our team is ready to help you sell your home for the highest possible price ASAP

Bought with Jack C Nix • Compass

GET MORE INFORMATION





