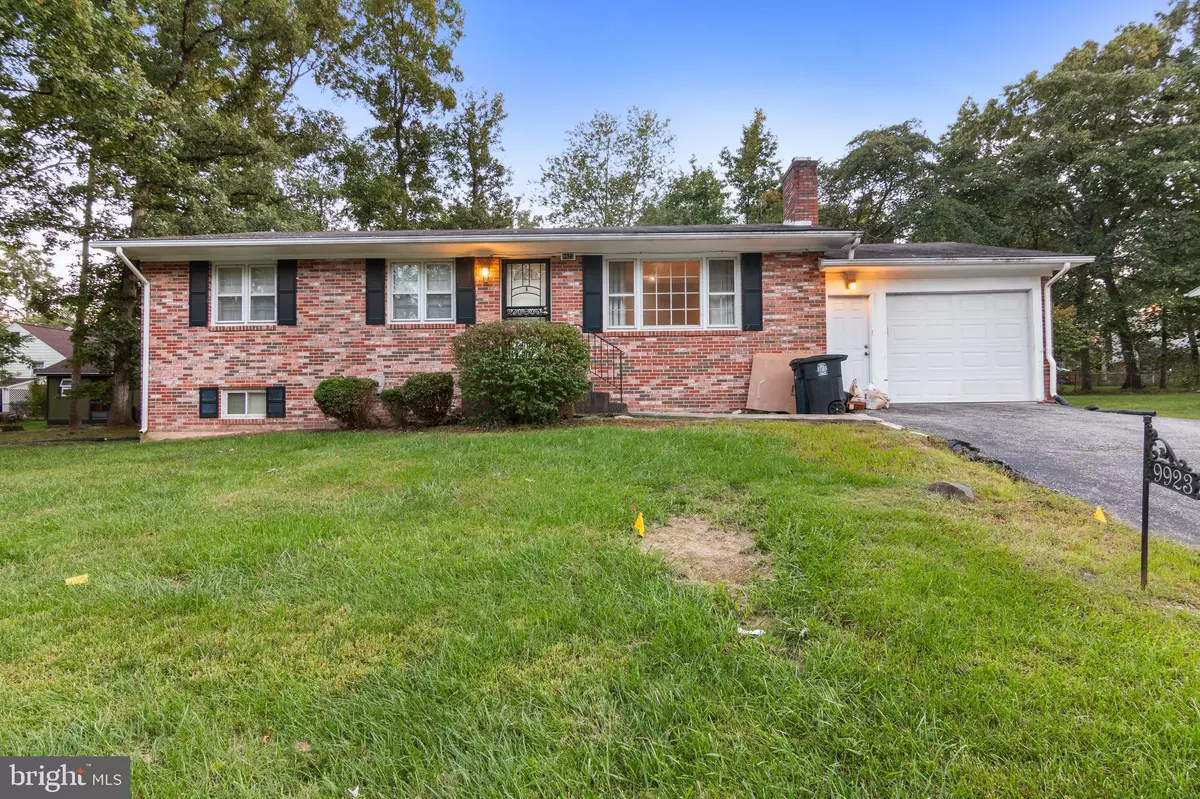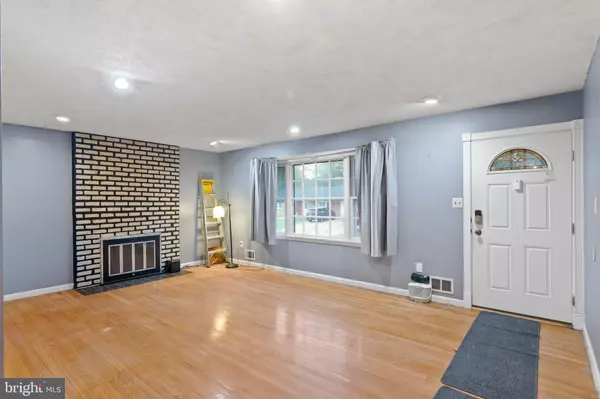$399,000
$399,000
For more information regarding the value of a property, please contact us for a free consultation.
9923 E FRANKLIN AVE Glenn Dale, MD 20769
3 Beds
4 Baths
1,596 SqFt
Key Details
Sold Price $399,000
Property Type Single Family Home
Sub Type Detached
Listing Status Sold
Purchase Type For Sale
Square Footage 1,596 sqft
Price per Sqft $250
Subdivision Glenn Dale
MLS Listing ID MDPG2089632
Sold Date 11/13/23
Style Bi-level
Bedrooms 3
Full Baths 4
HOA Y/N N
Abv Grd Liv Area 1,596
Originating Board BRIGHT
Year Built 1972
Annual Tax Amount $5,684
Tax Year 2022
Lot Size 10,000 Sqft
Acres 0.23
Property Description
Nestled in a tranquil suburban setting, this all-brick 3-bedroom, 3-bathroom bi-level home offers a unique opportunity to create the home of your dreams. With its spacious main level featuring beautiful hardwood floors and a full basement that could nearly double the living space, this property is a canvas waiting for your personal touch. Conveniently located just minutes from shopping and amenities, it provides the perfect blend of serenity and accessibility.
You'll be greeted by a classic all-brick façade, exuding durability and timeless charm. The well-maintained landscaping adds to its curb appeal, offering a warm welcome to residents and guests alike. The surrounding neighborhood boasts a peaceful atmosphere, making it feel as though you're miles away from the city, even though urban conveniences are just a stone's throw away.
Hardwood floors extend throughout the main level, creating a warm and inviting atmosphere. The living room offers a perfect setting for relaxation or entertaining.
The adjacent dining area flows seamlessly into the kitchen. Coming in from the basement, you can walk directly into the kitchen or step downstairs into the basement.
The main level also comprises three generously sized bedrooms. The primary bedroom offers an en-suite bathroom and could become a private retreat for homeowners. The additional bedrooms share access to the hall bath, providing convenience for family and guests.
Descending into the basement, you'll discover a vast space that holds endless possibilities. With its substantial square footage, this area could be transformed into additional bedrooms, a family room, a home office, or any other space you desire. The full basement offers great potential to double the living space, making it ideal for expanding families, hobbyists, or those who love to entertain.
The sizable backyard provides ample space for gardening, recreation, or even the addition of a pool or a playground. The property's sizeable lot offers privacy and room to roam, making it a versatile space for your outdoor aspirations.
One of the standout features of this property is its location. Despite its serene ambiance, it is just minutes away from shopping centers, dining establishments, and a variety of amenities. This convenience allows you to enjoy the best of both worlds - the peacefulness of suburban living and easy access to urban conveniences. Commuting is a breeze, with major highways and public transportation options nearby.
Additional Information:
HVAC System: A modern heating, ventilation, and air conditioning system ensure year-round comfort and energy efficiency.
Storage: The property includes ample storage space, both in the basement and in the attached garage.
Potential: The home is brimming with potential, offering a canvas for your creative ideas and personalization.
In summary, this charming all-brick 3-bedroom, 3-bathroom bi-level home presents a unique opportunity for those looking to create their dream home. With hardwood floors on the main level, a spacious basement with endless possibilities, and a convenient yet peaceful location, it's a property that combines the best of suburban living with urban accessibility. With a little love and your special touches, this house can become the home you've always envisioned. Don't miss out on the chance to make it your own and enjoy a lifetime of memories in this wonderful setting.
Location
State MD
County Prince Georges
Zoning RR
Rooms
Basement Connecting Stairway, Drainage System, Full, Heated, Outside Entrance, Walkout Stairs
Main Level Bedrooms 3
Interior
Hot Water Natural Gas
Heating Forced Air
Cooling Central A/C
Heat Source Natural Gas
Exterior
Parking Features Garage - Front Entry
Garage Spaces 1.0
Water Access N
Accessibility None
Attached Garage 1
Total Parking Spaces 1
Garage Y
Building
Story 2
Foundation Concrete Perimeter
Sewer Public Sewer
Water Public
Architectural Style Bi-level
Level or Stories 2
Additional Building Above Grade, Below Grade
New Construction N
Schools
Elementary Schools Glenn Dale
Middle Schools Thomas Johnson
High Schools Duval
School District Prince George'S County Public Schools
Others
Senior Community No
Tax ID 17141700525
Ownership Fee Simple
SqFt Source Assessor
Special Listing Condition Standard
Read Less
Want to know what your home might be worth? Contact us for a FREE valuation!

Our team is ready to help you sell your home for the highest possible price ASAP

Bought with Ana Leticia Gabriel Juarez • Smart Realty, LLC
GET MORE INFORMATION





