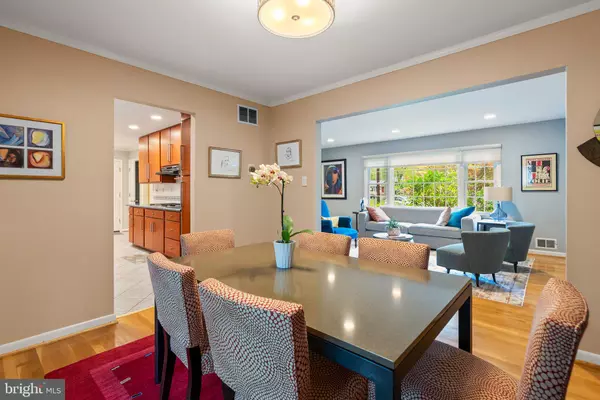$750,000
$650,000
15.4%For more information regarding the value of a property, please contact us for a free consultation.
14011 DRAKE DR Rockville, MD 20853
5 Beds
3 Baths
3,110 SqFt
Key Details
Sold Price $750,000
Property Type Single Family Home
Sub Type Detached
Listing Status Sold
Purchase Type For Sale
Square Footage 3,110 sqft
Price per Sqft $241
Subdivision Bel Pre Woods
MLS Listing ID MDMC2110288
Sold Date 11/13/23
Style Colonial
Bedrooms 5
Full Baths 2
Half Baths 1
HOA Y/N N
Abv Grd Liv Area 2,294
Originating Board BRIGHT
Year Built 1967
Annual Tax Amount $6,158
Tax Year 2022
Lot Size 0.330 Acres
Acres 0.33
Property Description
UPDATED, MOVE-IN READY PRIVATE OASIS IN ROCKVILLE! NO HOA! Introducing this impeccably updated 5 bedroom, 2.5 bathroom home boasting a generous 3,110 square feet of living space and a 1 car attached garage. Situated at the end of a cul-de-sac on a serene street, this property features gleaming hardwood floors on the main level. The spacious kitchen showcases updated cabinets and stainless-steel appliances, offering ample counter space, including a versatile peninsula for quick meals or snacks. The living room, adorned with a cozy gas fireplace, provides a picturesque view of the front yard's landscaping through large windows. The family room, complete with another fireplace, seamlessly connects to a screened-in porch. A main-level bedroom offers peaceful backyard views and access to a wrap-around deck. Upstairs, you'll discover 4 bedrooms and 2 bathrooms. Notably, one of these bedrooms is a sprawling addition masterfully designed by Robert Curtis Architects, boasting vaulted ceilings, Elfa closet and desk systems, and a walk-in closet. The owner's bedroom includes an ensuite bathroom and three additional closets. The lower level was thoughtfully renovated in 2017, now featuring durable LVP flooring and a spacious recreational area with built-ins. Step outside to find a privately fenced 1/3-acre lot, professionally landscaped front and back yards with irrigation system, and a backyard paradise with a 20x40 in-ground heated pool and a custom-built wood playhouse. This home is equipped with a whole-house generator, brand-new Anderson windows, and Pella doors. The location is a dream, with the Rock Creek trail just a couple of blocks away, proximity to the popular walking and biking trails at Lake Needwood and Lake Frank, a short 5-minute drive to the Bauer Dr. rec center, and only 10 minutes to the Glenmont Metro station. Additionally, you'll have multiple shopping centers with grocery stores, restaurants, and shops just moments from your doorstep. This home offers the perfect blend of style, comfort, and convenience for modern living!
Location
State MD
County Montgomery
Zoning R90
Rooms
Basement Fully Finished
Main Level Bedrooms 1
Interior
Hot Water Natural Gas
Heating Central
Cooling Central A/C
Fireplaces Number 2
Fireplace Y
Heat Source Natural Gas
Exterior
Garage Garage - Front Entry
Garage Spaces 1.0
Waterfront N
Water Access N
Accessibility None
Parking Type Attached Garage
Attached Garage 1
Total Parking Spaces 1
Garage Y
Building
Story 3
Foundation Other
Sewer Public Sewer
Water Public
Architectural Style Colonial
Level or Stories 3
Additional Building Above Grade, Below Grade
New Construction N
Schools
School District Montgomery County Public Schools
Others
Senior Community No
Tax ID 161301388585
Ownership Fee Simple
SqFt Source Assessor
Special Listing Condition Standard
Read Less
Want to know what your home might be worth? Contact us for a FREE valuation!

Our team is ready to help you sell your home for the highest possible price ASAP

Bought with Lisa P Johnson • Weichert, REALTORS

GET MORE INFORMATION





