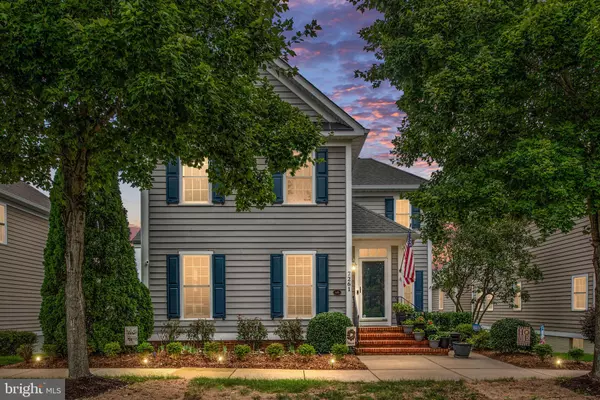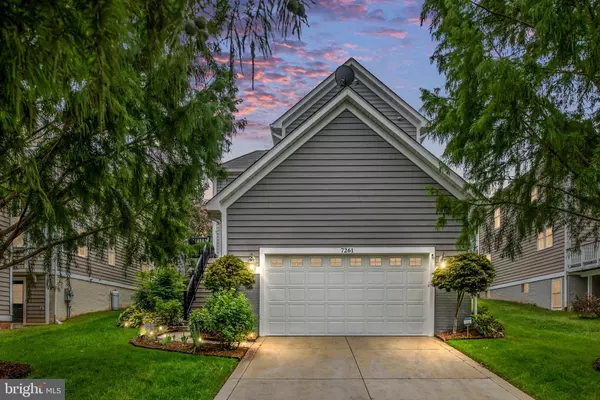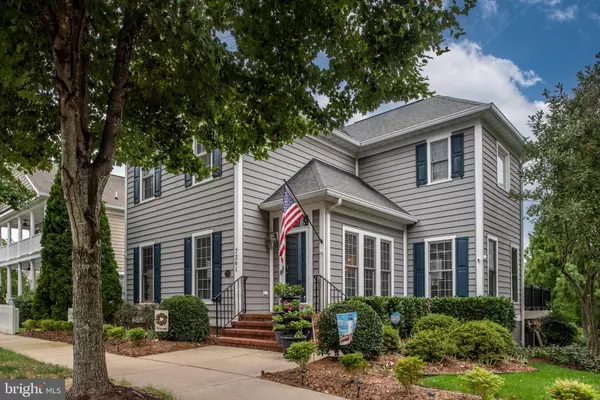$425,000
$425,000
For more information regarding the value of a property, please contact us for a free consultation.
7261 SALLIE COLLINS DR Ruther Glen, VA 22546
3 Beds
3 Baths
2,668 SqFt
Key Details
Sold Price $425,000
Property Type Single Family Home
Sub Type Detached
Listing Status Sold
Purchase Type For Sale
Square Footage 2,668 sqft
Price per Sqft $159
Subdivision Ladysmith Village
MLS Listing ID VACV2004762
Sold Date 11/07/23
Style Traditional
Bedrooms 3
Full Baths 3
HOA Fees $142/mo
HOA Y/N Y
Abv Grd Liv Area 2,668
Originating Board BRIGHT
Year Built 2005
Annual Tax Amount $1,886
Tax Year 2007
Lot Size 5,400 Sqft
Acres 0.12
Property Description
Welcome to your dream home, no seriously it is a dream - located in Ladysmith Village! This stunning 3-bedroom, 3-bathroom house is a true gem in the real estate market. Boasting a host of impressive features and recent upgrades, this property offers a comfortable and modern lifestyle.
As you step inside, you will immediately notice the new flooring on both the main level and upstairs, with new sub-flooring , ensuring a solid foundation for years to come. Both HVAC units were replaced in May 2019, guaranteeing your comfort in all seasons. Plus, the carbon water filtration system installed in 2019 ensures that your water quality is top-notch.
For those who love to entertain or simply enjoy a spacious living environment, this house delivers. The main level features a beautifully finished garage floor (2019), complete with a workbench and a dust collector vac in the basement, perfect for DIY enthusiasts. Not only that there is the opportunity to finish the basement adding an additional bedroom, office, theater or whatever you could dream of. The composite deck, added in 2020, overlooks a concrete slab underneath, creating an ideal outdoor space for relaxation.
The kitchen and bathrooms shine with quartz countertops, offering both style and durability. With ceiling fans throughout the house, you will stay comfortable year-round. Two primary suites provide ample space and privacy for you and your guests. Take advance of the option of enjoying your fireplaces either in the living room, or in your bedroom. The third bedroom is located on the main floor with a full bathroom taking away the concern of multiple stairs.
Practical amenities are also included, such as a washer, dryer, and cabinets in the laundry room. Outdoor enthusiasts will appreciate the 5-zone irrigation system (as is), along with back-flow preventers on both sides of the yard.
This house truly has it all, combining modern upgrades with practical features. Don’t miss the opportunity to make this house your forever home.
Location
State VA
County Caroline
Zoning PMUD
Rooms
Other Rooms Living Room, Dining Room, Primary Bedroom, Bedroom 3, Kitchen, Basement, Foyer, Laundry, Other, Workshop, Bedroom 6, Attic
Basement Rear Entrance, Full, Unfinished, Walkout Level
Main Level Bedrooms 1
Interior
Interior Features Attic, Kitchen - Table Space, Dining Area, Crown Moldings, Entry Level Bedroom, Primary Bath(s), Window Treatments, Wood Floors, Recessed Lighting, Floor Plan - Traditional
Hot Water Electric
Heating Heat Pump(s), Zoned
Cooling Heat Pump(s), Zoned
Fireplaces Number 2
Fireplaces Type Fireplace - Glass Doors, Mantel(s)
Equipment Dishwasher, Disposal, Dryer, Exhaust Fan, Microwave, Oven/Range - Electric, Refrigerator, Washer, Stainless Steel Appliances, Water Heater
Furnishings No
Fireplace Y
Window Features Double Pane,Screens
Appliance Dishwasher, Disposal, Dryer, Exhaust Fan, Microwave, Oven/Range - Electric, Refrigerator, Washer, Stainless Steel Appliances, Water Heater
Heat Source Electric
Laundry Upper Floor
Exterior
Exterior Feature Deck(s)
Garage Garage Door Opener, Garage - Rear Entry, Additional Storage Area, Inside Access
Garage Spaces 4.0
Amenities Available Common Grounds, Exercise Room, Jog/Walk Path, Party Room, Pool - Indoor, Pool - Outdoor, Recreational Center, Tot Lots/Playground
Waterfront N
Water Access N
View Courtyard
Roof Type Composite
Street Surface Paved
Accessibility None
Porch Deck(s)
Parking Type On Street, Attached Garage, Driveway
Attached Garage 2
Total Parking Spaces 4
Garage Y
Building
Lot Description Landscaping
Story 2
Foundation Concrete Perimeter, Passive Radon Mitigation
Sewer Public Sewer
Water Public
Architectural Style Traditional
Level or Stories 2
Additional Building Above Grade, Below Grade
Structure Type 9'+ Ceilings,Dry Wall,Tray Ceilings
New Construction N
Schools
Elementary Schools Lewis And Clark
Middle Schools Caroline
High Schools Caroline
School District Caroline County Public Schools
Others
Pets Allowed N
HOA Fee Include Common Area Maintenance,Management,Pool(s),Reserve Funds,Snow Removal,Trash
Senior Community No
Tax ID 52E1-1-70
Ownership Fee Simple
SqFt Source Assessor
Security Features Security System,Smoke Detector
Acceptable Financing Cash, Conventional, FHA, USDA, VA
Horse Property N
Listing Terms Cash, Conventional, FHA, USDA, VA
Financing Cash,Conventional,FHA,USDA,VA
Special Listing Condition Standard
Read Less
Want to know what your home might be worth? Contact us for a FREE valuation!

Our team is ready to help you sell your home for the highest possible price ASAP

Bought with Christopher M O'Neal • Samson Properties

GET MORE INFORMATION





