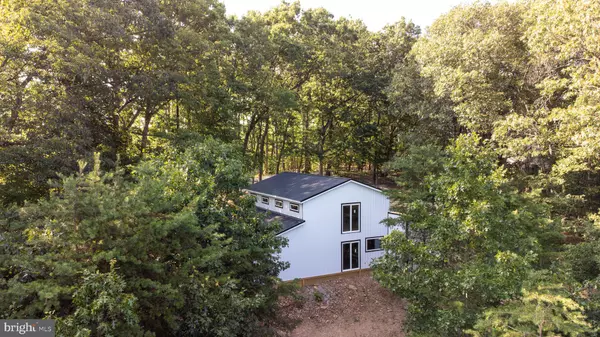$425,000
$425,000
For more information regarding the value of a property, please contact us for a free consultation.
289 WINSTEAD RD Berkeley Springs, WV 25411
3 Beds
3 Baths
1,970 SqFt
Key Details
Sold Price $425,000
Property Type Single Family Home
Sub Type Detached
Listing Status Sold
Purchase Type For Sale
Square Footage 1,970 sqft
Price per Sqft $215
Subdivision Hillcrest
MLS Listing ID WVMO2003366
Sold Date 11/01/23
Style Contemporary,Farmhouse/National Folk
Bedrooms 3
Full Baths 3
HOA Fees $20/ann
HOA Y/N Y
Abv Grd Liv Area 1,970
Originating Board BRIGHT
Year Built 2023
Annual Tax Amount $400
Tax Year 2023
Lot Size 2.310 Acres
Acres 2.31
Property Description
Introducing 289 Winstead Rd, Berkeley Springs, WV! This stunning new construction farmhouse-style home offers the perfect blend of modern amenities and rustic charm. With an estimated delivery of October 2023, you'll have the opportunity to make this house your dream home by selecting your own finishes if we secure a contract before they're chosen.
Spanning 1,970 square feet, this two-story single-family home sits on a generous 2.31-acre lot, providing plenty of space for outdoor activities and relaxation. The thoughtful design features 3 bedrooms and 3 bathrooms, ensuring comfort and convenience for you.
Step inside and be greeted by the open concept living area where the 28x24 living room seamlessly flows into the 14x24 kitchen, complete with a pantry for all your storage needs. The living room impresses with its soaring ceiling, creating a bright and airy atmosphere. The kitchen is the heart of the home, offering a perfect space for culinary adventures and entertaining guests.
Experience the beauty of a framed heated concrete slab, complemented by the allure of a metal roof and siding. The double-pane windows, including a mix of double-hung windows for egress and picture windows, provide both functionality and a picturesque view.
Enjoy the versatility of a 14x24 loft area with a full bathroom, perfect for a home office, playroom, or additional living space. The owner's suite is a tranquil retreat, boasting a spacious 12x26 layout and a walk-in closet for ample storage.
The two additional bedrooms, each measuring 12x16, provide comfortable spaces for family members or guests. The laundry/pantry room (12x12) and utility room (12x8) offer added convenience for your daily needs.
Radiant heating ensures cozy warmth throughout the home, while the front patio, back deck, and back balcony allow you to embrace the serene natural surroundings. The concrete flooring, with the option to add your preferred finish, adds a touch of modern flair.
Don't miss the opportunity to call this farmhouse-style oasis your own! Contact us today to secure your contract and make this exquisite home a reflection of your unique style.
Location
State WV
County Morgan
Zoning NO
Rooms
Main Level Bedrooms 1
Interior
Interior Features Floor Plan - Open, Recessed Lighting
Hot Water Other
Heating Radiant, Wall Unit
Cooling Wall Unit
Flooring Luxury Vinyl Plank, Concrete
Equipment Dishwasher, Stove, Refrigerator
Furnishings No
Fireplace N
Appliance Dishwasher, Stove, Refrigerator
Heat Source Electric, Other
Laundry Hookup
Exterior
Exterior Feature Patio(s), Porch(es), Wrap Around, Deck(s)
Water Access N
View Mountain, Trees/Woods
Roof Type Metal
Accessibility None
Porch Patio(s), Porch(es), Wrap Around, Deck(s)
Road Frontage State
Garage N
Building
Lot Description Secluded
Story 2
Foundation Slab
Sewer Septic Permit Issued, Septic Exists
Water Well
Architectural Style Contemporary, Farmhouse/National Folk
Level or Stories 2
Additional Building Above Grade
Structure Type Cathedral Ceilings,Dry Wall
New Construction Y
Schools
School District Morgan County Schools
Others
Senior Community No
Tax ID NO TAX RECORD
Ownership Fee Simple
SqFt Source Estimated
Acceptable Financing Cash, Contract, Conventional, FHA, USDA, VA, Other
Listing Terms Cash, Contract, Conventional, FHA, USDA, VA, Other
Financing Cash,Contract,Conventional,FHA,USDA,VA,Other
Special Listing Condition Standard
Read Less
Want to know what your home might be worth? Contact us for a FREE valuation!

Our team is ready to help you sell your home for the highest possible price ASAP

Bought with Elizabeth D. McDonald • Dandridge Realty Group, LLC

GET MORE INFORMATION





