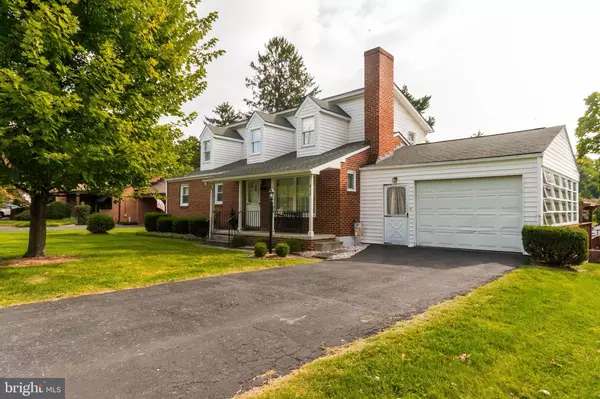$349,900
$349,900
For more information regarding the value of a property, please contact us for a free consultation.
412 FOX DR Winchester, VA 22601
4 Beds
2 Baths
1,768 SqFt
Key Details
Sold Price $349,900
Property Type Single Family Home
Sub Type Detached
Listing Status Sold
Purchase Type For Sale
Square Footage 1,768 sqft
Price per Sqft $197
Subdivision Walker Mcc Bond
MLS Listing ID VAWI2004408
Sold Date 11/01/23
Style Cape Cod
Bedrooms 4
Full Baths 2
HOA Y/N N
Abv Grd Liv Area 1,768
Originating Board BRIGHT
Year Built 1957
Annual Tax Amount $2,328
Tax Year 2022
Lot Size 0.336 Acres
Acres 0.34
Property Description
They just don't make them like this anymore!!! Well kept and charming brick single owner home in popular and convenient Winchester neighborhood. Close to shopping, hospital and Old Towne Winchester. Four bedrooms and two full baths, dining area with gleaming hardwood floor. Partially finished basement with one of this home's two gas fireplaces. Large fenced back yard with mature landscaping, storage shed included. Outdoor decks overlooking yard, enjoy spring and summer evenings in your private oasis. Downstairs refrigerator and freezer convey, over $6,000 in repairs completed from pre-listing home inspection. Priced to sell, don't let this one get away!!
Location
State VA
County Winchester City
Zoning LR
Direction West
Rooms
Basement Connecting Stairway, Daylight, Partial, Heated, Improved, Interior Access, Outside Entrance, Partially Finished, Rear Entrance, Walkout Level, Workshop
Main Level Bedrooms 2
Interior
Interior Features Built-Ins, Carpet, Ceiling Fan(s), Entry Level Bedroom, Floor Plan - Traditional, Kitchen - Country, Wet/Dry Bar, Window Treatments, Chair Railings, Crown Moldings
Hot Water Natural Gas
Heating Forced Air, Baseboard - Electric
Cooling Central A/C, Ceiling Fan(s)
Flooring Carpet, Hardwood, Vinyl
Fireplaces Number 2
Fireplaces Type Gas/Propane, Fireplace - Glass Doors, Mantel(s)
Equipment Dishwasher, Dryer - Electric, Extra Refrigerator/Freezer, Freezer, Oven/Range - Electric, Refrigerator, Washer
Fireplace Y
Appliance Dishwasher, Dryer - Electric, Extra Refrigerator/Freezer, Freezer, Oven/Range - Electric, Refrigerator, Washer
Heat Source Natural Gas
Laundry Basement
Exterior
Exterior Feature Deck(s), Patio(s), Porch(es)
Garage Covered Parking, Garage - Front Entry, Garage Door Opener, Inside Access
Garage Spaces 4.0
Fence Chain Link, Split Rail
Utilities Available Cable TV Available, Electric Available, Natural Gas Available, Phone Available, Sewer Available, Water Available
Waterfront N
Water Access N
Roof Type Shingle
Accessibility None
Porch Deck(s), Patio(s), Porch(es)
Parking Type Attached Garage, Driveway, On Street
Attached Garage 1
Total Parking Spaces 4
Garage Y
Building
Lot Description Front Yard, Landscaping, Rear Yard
Story 3
Foundation Concrete Perimeter
Sewer Public Sewer
Water Public
Architectural Style Cape Cod
Level or Stories 3
Additional Building Above Grade
New Construction N
Schools
Elementary Schools John Kerr
Middle Schools Daniel Morgan
High Schools John Handley
School District Winchester City Public Schools
Others
Pets Allowed Y
Senior Community No
Tax ID 131-03- - 32-
Ownership Fee Simple
SqFt Source Assessor
Acceptable Financing Cash, Conventional, FHA, USDA, VA
Horse Property N
Listing Terms Cash, Conventional, FHA, USDA, VA
Financing Cash,Conventional,FHA,USDA,VA
Special Listing Condition Standard
Pets Description No Pet Restrictions
Read Less
Want to know what your home might be worth? Contact us for a FREE valuation!

Our team is ready to help you sell your home for the highest possible price ASAP

Bought with David Ritenour • Berkshire Hathaway HomeServices PenFed Realty

GET MORE INFORMATION





