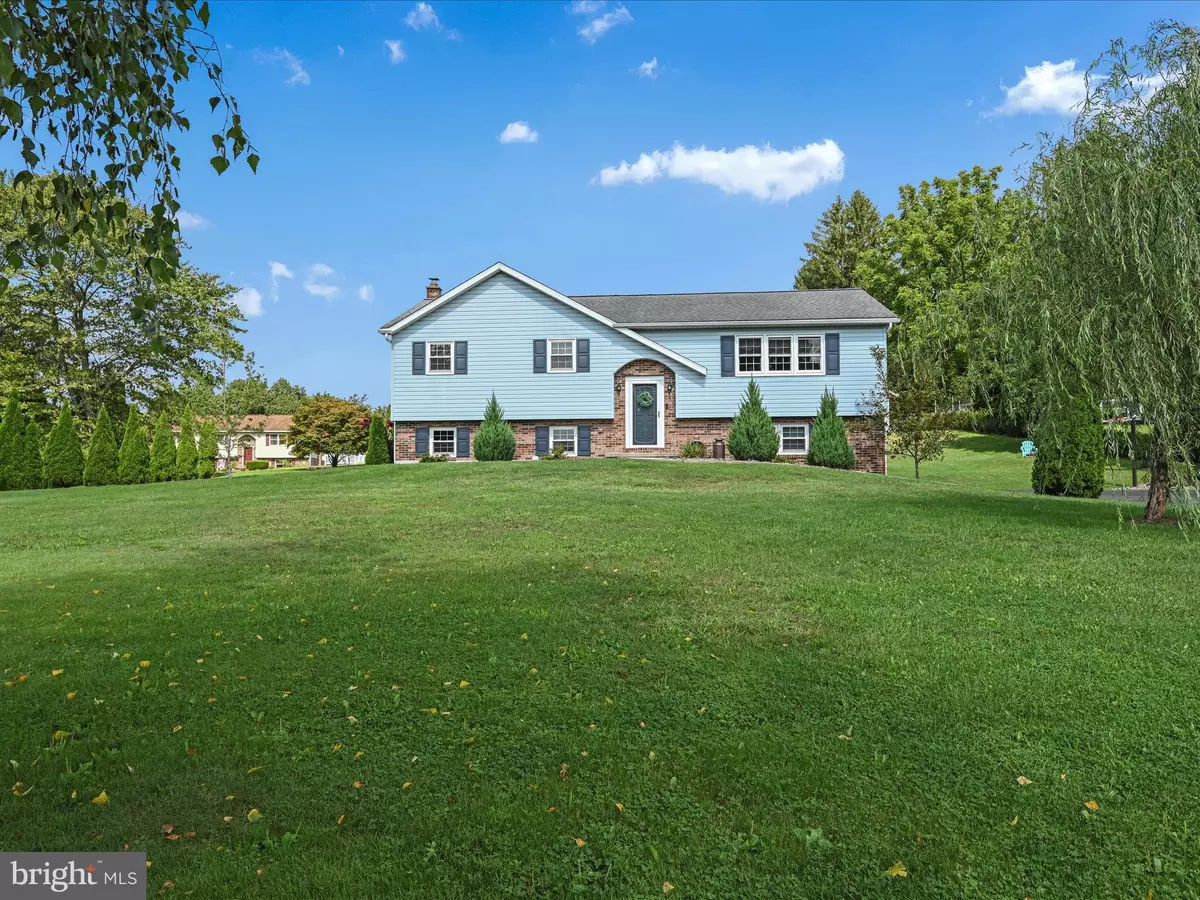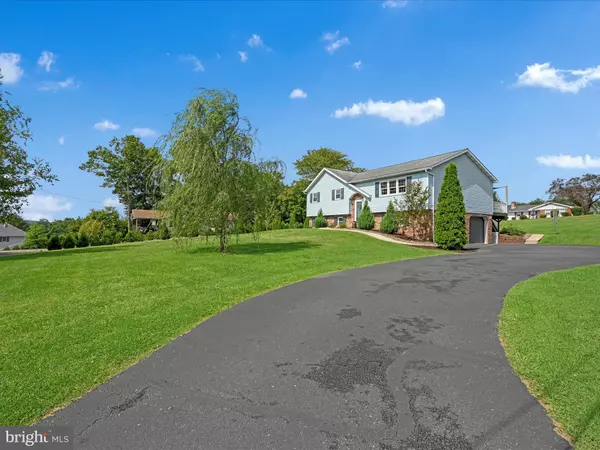$291,000
$289,900
0.4%For more information regarding the value of a property, please contact us for a free consultation.
125 LLEWELLYN RD Pottsville, PA 17901
4 Beds
3 Baths
2,094 SqFt
Key Details
Sold Price $291,000
Property Type Single Family Home
Sub Type Detached
Listing Status Sold
Purchase Type For Sale
Square Footage 2,094 sqft
Price per Sqft $138
Subdivision None Available
MLS Listing ID PASK2012012
Sold Date 10/31/23
Style Traditional,Bi-level
Bedrooms 4
Full Baths 3
HOA Y/N N
Abv Grd Liv Area 2,094
Originating Board BRIGHT
Year Built 1988
Annual Tax Amount $5,636
Tax Year 2023
Lot Size 1.100 Acres
Acres 1.1
Property Description
Beautifully situated on a manicured 1+ acre lot in Branch Township, this 4 bedroom, 3 bath bi-level takes full advantage of classic country views. The main floor has the open concept living and dining room which is perfect for entertaining, and the adjacent eat-in kitchen has plenty of counter space and easy access to your rear deck. The three bedrooms on the main floor include the owner suite with private full bath. The lower level is ideal for family/friend gatherings with the large family room complete with a wall of built-ins and fuel fired stove set in front of stone faced wall, combination full bath/laundry, and fourth bedroom or alternate office. Other amenities include a two car garage with one propane heated bay, two sheds, composite deck, low maintenance vinyl siding...and don’t forget the amazing yard!
Location
State PA
County Schuylkill
Area Branch Twp (13303)
Zoning RESIDENTIAL
Rooms
Other Rooms Living Room, Dining Room, Primary Bedroom, Bedroom 2, Bedroom 3, Bedroom 4, Kitchen, Family Room, Bathroom 2, Bathroom 3, Primary Bathroom
Basement Full
Main Level Bedrooms 3
Interior
Interior Features Built-Ins, Carpet, Ceiling Fan(s), Dining Area, Floor Plan - Traditional, Formal/Separate Dining Room, Kitchen - Eat-In, Primary Bath(s)
Hot Water Electric
Heating Baseboard - Electric
Cooling None
Fireplace N
Heat Source Electric, Propane - Leased, Oil
Exterior
Garage Built In, Garage - Side Entry, Garage Door Opener, Inside Access
Garage Spaces 4.0
Waterfront N
Water Access N
Accessibility None
Parking Type Driveway, Off Street, Attached Garage
Attached Garage 2
Total Parking Spaces 4
Garage Y
Building
Lot Description Cleared, Front Yard, Open, Rear Yard, SideYard(s)
Story 2
Foundation Permanent
Sewer Public Sewer
Water Public
Architectural Style Traditional, Bi-level
Level or Stories 2
Additional Building Above Grade
New Construction N
Schools
School District Minersville Area
Others
Senior Community No
Tax ID 03-10-0006
Ownership Fee Simple
SqFt Source Estimated
Special Listing Condition Standard
Read Less
Want to know what your home might be worth? Contact us for a FREE valuation!

Our team is ready to help you sell your home for the highest possible price ASAP

Bought with Mercedes Bailey • Iron Valley Real Estate of Berks

GET MORE INFORMATION





