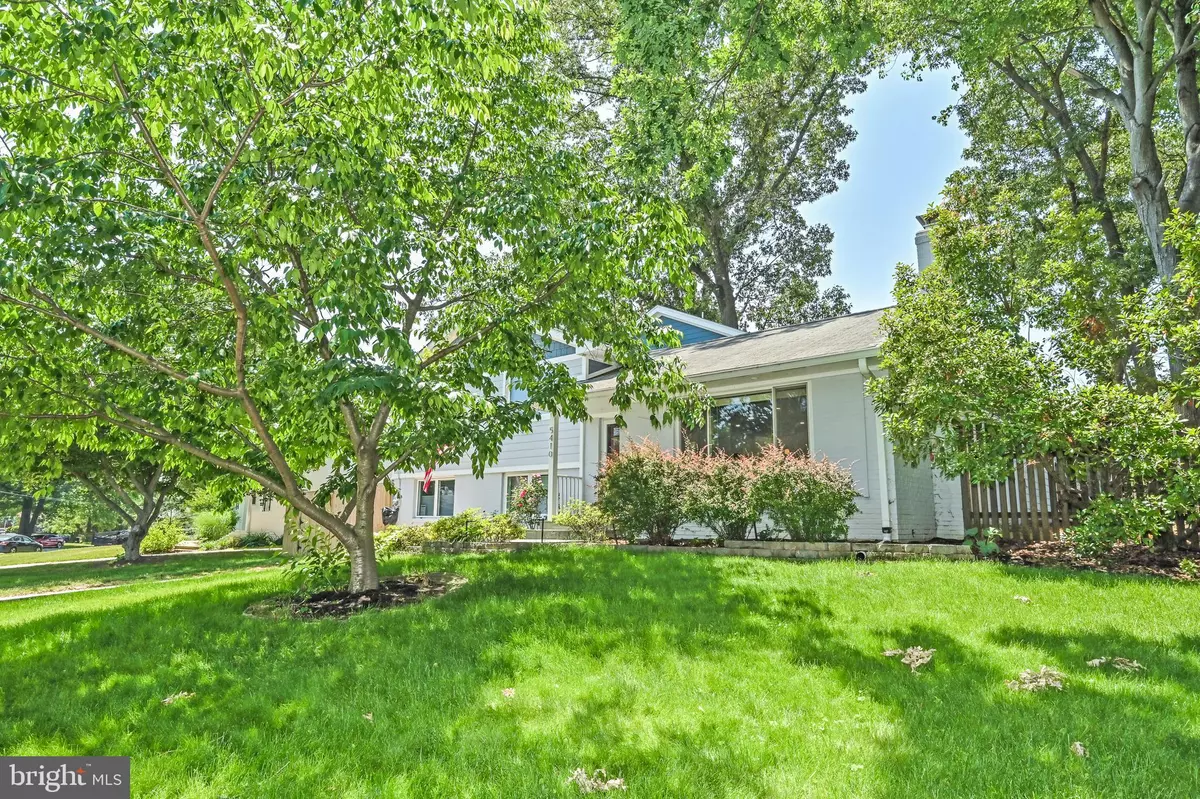$899,000
$899,000
For more information regarding the value of a property, please contact us for a free consultation.
5410 DUBLIN AVE Springfield, VA 22151
5 Beds
5 Baths
2,720 SqFt
Key Details
Sold Price $899,000
Property Type Single Family Home
Sub Type Detached
Listing Status Sold
Purchase Type For Sale
Square Footage 2,720 sqft
Price per Sqft $330
Subdivision Edsall Park
MLS Listing ID VAFX2145282
Sold Date 10/31/23
Style Split Level
Bedrooms 5
Full Baths 4
Half Baths 1
HOA Y/N N
Abv Grd Liv Area 2,720
Originating Board BRIGHT
Year Built 1957
Annual Tax Amount $6,581
Tax Year 2023
Lot Size 0.263 Acres
Acres 0.26
Property Description
Spectacular Custom Home in the heart of Springfield * Almost 3000 sq ft and over $300K of upgrades * This impressive home must be seen inside to appreciate its spacious and stunning floorplan. Our home will surprise you. An exceptional property perfect for multi-age family needs - expanded, well maintained, upgraded, and remodeled. Don’t let the front fool you - it's exceptionally spacious!!!!. Freshly painted throughout, providing a clean, modern look and feel * Refinished Hardwood Flooring and Heated Tile Flooring will please you. * Our 5-bedroom, 4.5-bath grand home has an open-concept living space. It is warm and inviting with lots of natural light and beautiful finishes in every room * Perfect and in move-in condition * Professionally renovated massive kitchen with center island, new granite countertops, brand new stainless steel appliances adjoining a vast family room w/ fireplace * sunroom with built-in gas fireplace * Media Room is wired for a big screen movie theater * The master bathroom renovation with jacuzzi tub and substantial stunning shower is an absolute dream * The other bathrooms have been renovated as well * Wait until you step outside and see the fantastic backyard with massive deck and gazebo, she-shed, and more * One of a kind and perfect for entertaining and relaxing * Top of the line mechanicals * Newer Casement Windows * Central VAC throughout * High-efficiency HVAC * All new wiring * 75-gallon water heater with recirculating pump for instant hot water throughout the house * 40-gallon high-efficiency water heater for hydronic floor heat in the fabulous $180K addition) *Hardie Siding with radiant barrier throughout * New 200 A central panel with underground service * All new Plumbing Drains and Waterpipes (Copper, PEX, and Cpvr) * Great neighborhood, centrally located (10 miles from DC, minutes to St James, Restaurants and Shopping). There are too many updates to list - please stop by and impress your clients! 5410 Dublin Ave, a home where everything has been done for you!!!! JUST UNPACK AND ENJOY!
Location
State VA
County Fairfax
Zoning 130
Rooms
Basement Connecting Stairway, Fully Finished, Heated, Improved, Outside Entrance, Shelving, Space For Rooms, Walkout Stairs, Windows
Main Level Bedrooms 5
Interior
Interior Features Additional Stairway, Family Room Off Kitchen, Floor Plan - Open, Ceiling Fan(s), Central Vacuum, Chair Railings, Dining Area, Double/Dual Staircase, Kitchen - Eat-In, Kitchen - Gourmet, Kitchen - Island, Kitchen - Table Space, Recessed Lighting, Stall Shower, Walk-in Closet(s), Wood Floors
Hot Water Electric
Heating Radiant, Forced Air
Cooling Ceiling Fan(s), Central A/C
Flooring Heated, Hardwood, Ceramic Tile
Fireplaces Number 2
Fireplaces Type Gas/Propane, Wood
Equipment Built-In Microwave, Exhaust Fan, Icemaker, Oven/Range - Gas, Refrigerator, Stove, Stainless Steel Appliances, Washer/Dryer Stacked
Furnishings No
Fireplace Y
Window Features Skylights
Appliance Built-In Microwave, Exhaust Fan, Icemaker, Oven/Range - Gas, Refrigerator, Stove, Stainless Steel Appliances, Washer/Dryer Stacked
Heat Source Natural Gas
Laundry Has Laundry, Lower Floor, Dryer In Unit, Washer In Unit
Exterior
Exterior Feature Deck(s), Patio(s), Porch(es)
Garage Spaces 4.0
Utilities Available Natural Gas Available, Electric Available, Cable TV Available, Phone Available, Sewer Available, Cable TV
Waterfront N
Water Access N
View Scenic Vista, Trees/Woods
Accessibility None
Porch Deck(s), Patio(s), Porch(es)
Parking Type Driveway
Total Parking Spaces 4
Garage N
Building
Lot Description Backs to Trees, Backs - Open Common Area, Landscaping, Rear Yard, Secluded, Vegetation Planting, Trees/Wooded
Story 4
Foundation Concrete Perimeter, Other
Sewer Public Sewer
Water Public
Architectural Style Split Level
Level or Stories 4
Additional Building Above Grade
New Construction N
Schools
High Schools Edison
School District Fairfax County Public Schools
Others
Pets Allowed Y
Senior Community No
Tax ID 0802 02 0074
Ownership Fee Simple
SqFt Source Estimated
Acceptable Financing Cash, Conventional, FHA
Horse Property N
Listing Terms Cash, Conventional, FHA
Financing Cash,Conventional,FHA
Special Listing Condition Standard
Pets Description No Pet Restrictions
Read Less
Want to know what your home might be worth? Contact us for a FREE valuation!

Our team is ready to help you sell your home for the highest possible price ASAP

Bought with Sahar Y Anwar • Redfin Corporation

GET MORE INFORMATION





