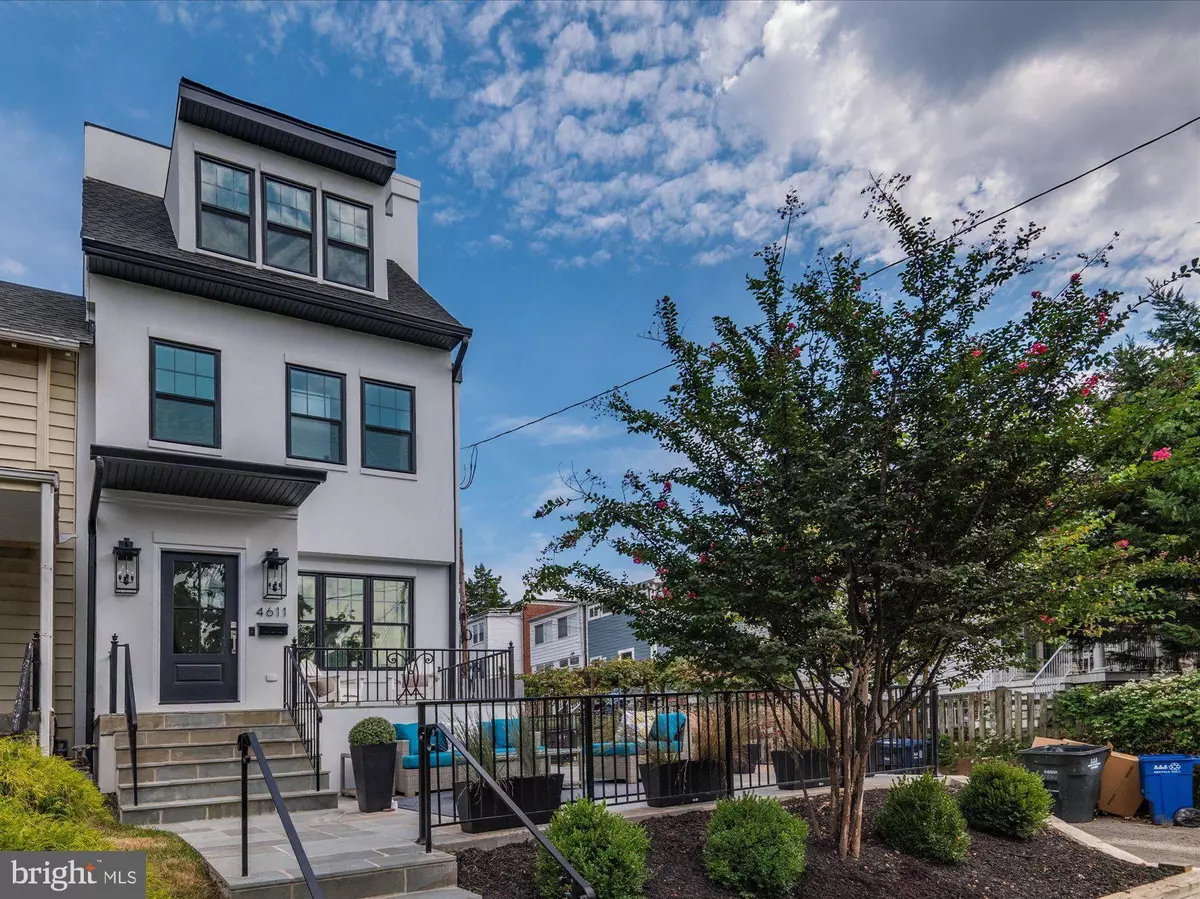$2,365,000
$2,450,000
3.5%For more information regarding the value of a property, please contact us for a free consultation.
4611 43RD ST NW Washington, DC 20016
5 Beds
6 Baths
4,699 SqFt
Key Details
Sold Price $2,365,000
Property Type Single Family Home
Sub Type Twin/Semi-Detached
Listing Status Sold
Purchase Type For Sale
Square Footage 4,699 sqft
Price per Sqft $503
Subdivision American University Park
MLS Listing ID DCDC2111050
Sold Date 10/31/23
Style Contemporary
Bedrooms 5
Full Baths 5
Half Baths 1
HOA Y/N N
Abv Grd Liv Area 3,321
Originating Board BRIGHT
Year Built 1926
Annual Tax Amount $6,132
Tax Year 2022
Lot Size 4,482 Sqft
Acres 0.1
Property Description
Everything you've been waiting for in AU Park!
Welcome to 4611 43rd Street, NW, a stunning elevator home in the heart of American University Park and just two blocks from the Tenleytown Metro. Meticulously rebuilt from the ground up in 2023, this 5BR/5.5 BA semi-detached masterpiece combines classic elegance with a modern edge to bring you five levels (all accessed by elevator!) of stylish and graceful living and entertaining spaces.
The main level of this "smart home" features a formal living room, separate dining area, over-the-top gourmet kitchen (Bertazzoni stove!), and expansive family room opening to a rear patio and backyard. The 10' ceilings and south-facing wall of windows create an extraordinary feeling of openness and warmth. The main level also includes an entry closet, powder room, and walk-in pantry.
Upstairs, accessed by a wide white oak staircase or by elevator, includes two levels of sleeping quarters -- the first is home to the primary suite complete with two closets (one is room-sized!) and a deluxe bath with oversized shower, a second bedroom with ensuite bath, and a supplemental laundry closet. One floor up are two additional bedrooms and baths -- plus access to a stunning outdoor living room/deck overlooking the backyard with views of the gorgeous magnolia tree.
This expansive rear upper deck has a spiral staircase leading to an additional 665 sqft roof deck with views for days! This area has roughed-in plumbing, electrical, and gas for grilling and is accessible via elevator as well.
The lower level has 10' ceilings, great natural light, and runs the entire footprint of the home. It includes a bedroom with two closets, a full bath, separate laundry room with sink, and a huge flex space with a wet-bar at one end and a separate mirrored gym at the other.
There is a two-level terrace at the front of the home and an oversized detached garage at the rear. Inside the garage is pull-down access to a 382 sqft loft (perfect for storage, or a possible future conversion to an ADU!). With a Walk Score of 91, the whole world is at your door! So close to Janney Elementary School, Whole Foods Market, the Tenley Library, the new Wegman's, and all the many amenities of the Wisconsin Avenue corridor. Welcome home!
Please see our special features list for many more details about this very special home!
Location
State DC
County Washington
Zoning R-2
Rooms
Basement Full, Fully Finished, Interior Access, Sump Pump, Windows
Interior
Interior Features Butlers Pantry, Built-Ins, Combination Dining/Living, Combination Kitchen/Dining, Combination Kitchen/Living, Elevator, Family Room Off Kitchen, Floor Plan - Open, Kitchen - Gourmet, Pantry, Recessed Lighting, Stall Shower, Walk-in Closet(s), Wet/Dry Bar, Wood Floors
Hot Water Natural Gas
Heating Forced Air
Cooling Central A/C
Flooring Wood
Fireplaces Number 2
Fireplaces Type Marble, Gas/Propane, Wood
Equipment Dishwasher, Disposal, Dryer - Front Loading, Oven - Double, Range Hood, Refrigerator, Six Burner Stove, Stainless Steel Appliances, Washer - Front Loading
Fireplace Y
Appliance Dishwasher, Disposal, Dryer - Front Loading, Oven - Double, Range Hood, Refrigerator, Six Burner Stove, Stainless Steel Appliances, Washer - Front Loading
Heat Source Natural Gas
Laundry Basement, Upper Floor
Exterior
Garage Additional Storage Area, Garage - Rear Entry, Garage Door Opener, Other
Garage Spaces 1.0
Waterfront N
Water Access N
View Panoramic
Accessibility Elevator
Parking Type Detached Garage
Total Parking Spaces 1
Garage Y
Building
Story 5
Foundation Slab
Sewer Public Sewer
Water Public
Architectural Style Contemporary
Level or Stories 5
Additional Building Above Grade, Below Grade
New Construction Y
Schools
Elementary Schools Janney
Middle Schools Deal
High Schools Jackson-Reed
School District District Of Columbia Public Schools
Others
Senior Community No
Tax ID 1675//0028
Ownership Fee Simple
SqFt Source Assessor
Security Features Exterior Cameras,Security System
Special Listing Condition Standard
Read Less
Want to know what your home might be worth? Contact us for a FREE valuation!

Our team is ready to help you sell your home for the highest possible price ASAP

Bought with Jill Patel • Compass

GET MORE INFORMATION





