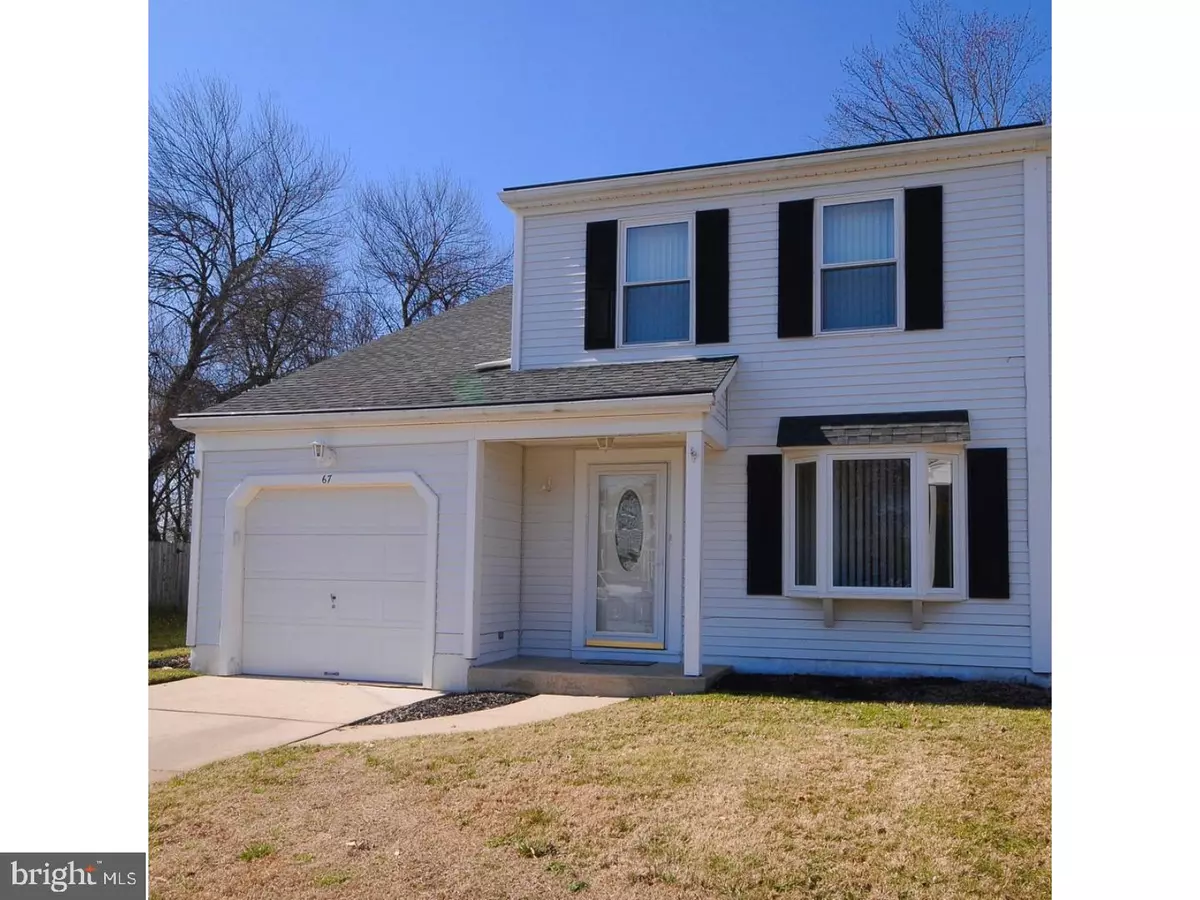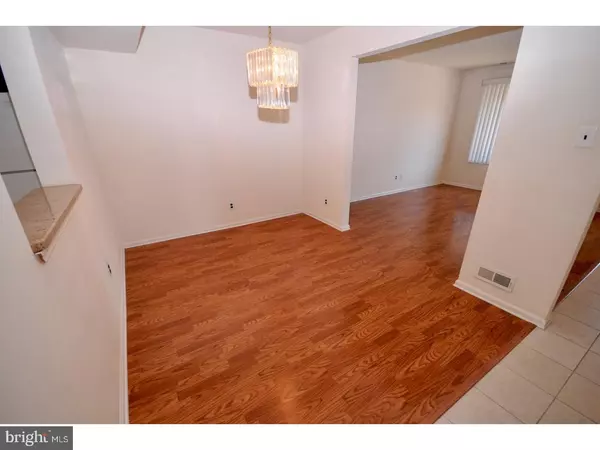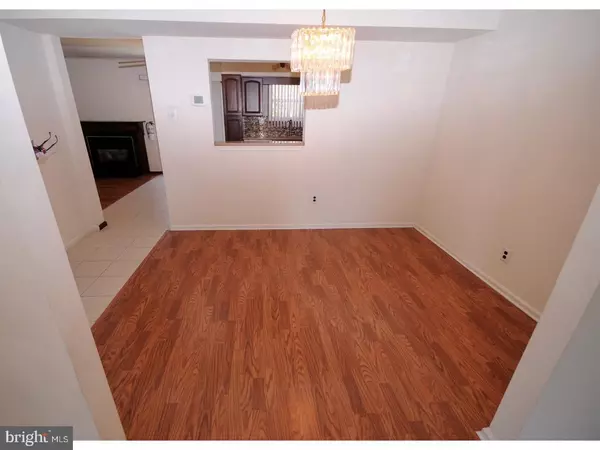$162,500
$159,999
1.6%For more information regarding the value of a property, please contact us for a free consultation.
67 WOODMILL DR Gloucester Twp, NJ 08021
3 Beds
3 Baths
1,656 SqFt
Key Details
Sold Price $162,500
Property Type Single Family Home
Sub Type Twin/Semi-Detached
Listing Status Sold
Purchase Type For Sale
Square Footage 1,656 sqft
Price per Sqft $98
Subdivision Woodmill Pond
MLS Listing ID 1000226640
Sold Date 07/05/18
Style Colonial
Bedrooms 3
Full Baths 2
Half Baths 1
HOA Y/N N
Abv Grd Liv Area 1,656
Originating Board TREND
Year Built 1988
Annual Tax Amount $6,583
Tax Year 2017
Lot Size 5,311 Sqft
Acres 0.12
Lot Dimensions 0XO
Property Description
Here is the perfect starter home. You will enjoy walking into this charming twin home that is located on a quite and quaint circular cul -de-sac. This 3 bedroom 2.5 Bath home will wow you and you will be delightfully surprised by the pleasant open floor, with title floor and warm chestnut pergo flooring. The Living room is open to the dinning room and the dinning room is conveniently one step from your recently updated eat in kitchen witch has granite counter tops, back splash and new flooring.. The family room has a fire place and there is a huge 27 x 16 trex deck off the kitchen that backs up to a private wooded back yard. This gives you a real genuine feeling of home sweet home. All bedrooms are of generous size with Ceiling fans and large closets. Updated bath rooms and additional attic storage. Separate laundry area downstairs and 1 car garage. Water heater is 1 year, Heater 7 years gutters guards are a plus. All of this located in the heart of Gloucester Twp close to shopping, malls and all major highways. You don't want to miss out on this one. Make your appointment today.
Location
State NJ
County Camden
Area Gloucester Twp (20415)
Zoning R-2
Rooms
Other Rooms Living Room, Dining Room, Primary Bedroom, Bedroom 2, Kitchen, Family Room, Bedroom 1, Attic
Interior
Interior Features Primary Bath(s), Ceiling Fan(s), Kitchen - Eat-In
Hot Water Natural Gas
Heating Gas, Hot Water
Cooling Central A/C
Flooring Wood, Fully Carpeted, Tile/Brick
Fireplaces Number 1
Equipment Disposal
Fireplace Y
Appliance Disposal
Heat Source Natural Gas
Laundry Main Floor
Exterior
Exterior Feature Deck(s)
Garage Spaces 2.0
Utilities Available Cable TV
Water Access N
Roof Type Shingle
Accessibility None
Porch Deck(s)
Total Parking Spaces 2
Garage N
Building
Story 2
Sewer Public Sewer
Water Public
Architectural Style Colonial
Level or Stories 2
Additional Building Above Grade
New Construction N
Schools
High Schools Highland Regional
School District Black Horse Pike Regional Schools
Others
Senior Community No
Tax ID 15-20204-00015
Ownership Fee Simple
Read Less
Want to know what your home might be worth? Contact us for a FREE valuation!

Our team is ready to help you sell your home for the highest possible price ASAP

Bought with Claudine T Christopher • Garden State Properties Group - Merchantville

GET MORE INFORMATION





