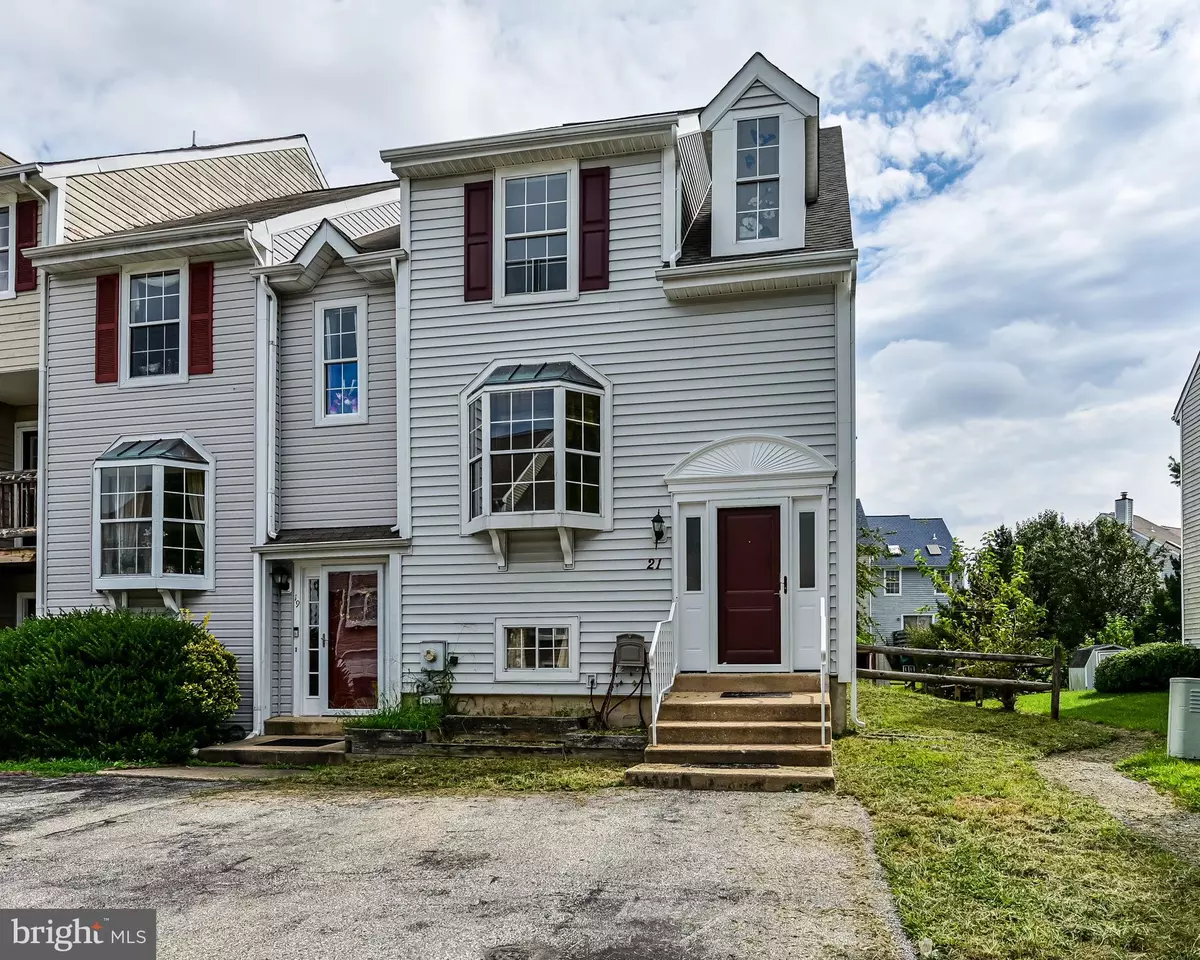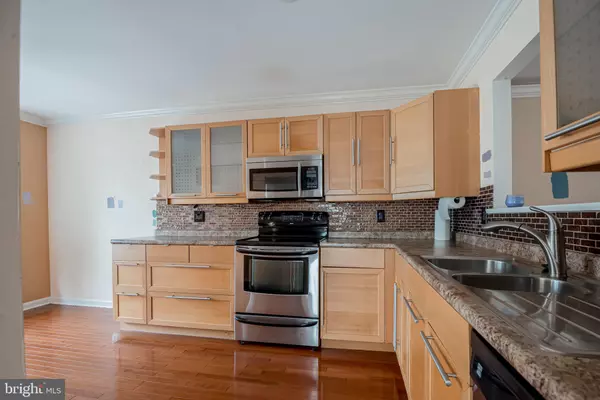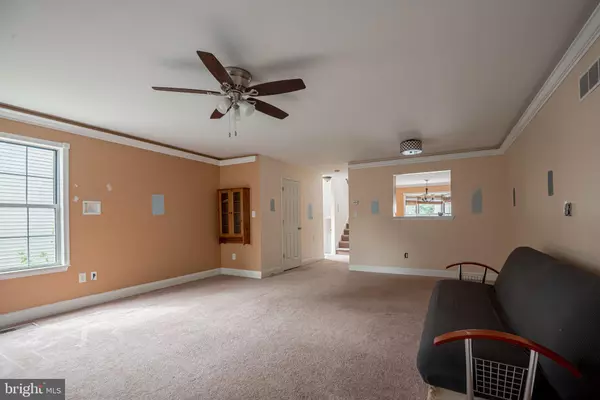$280,000
$250,000
12.0%For more information regarding the value of a property, please contact us for a free consultation.
21 MONFERRATO CT Bear, DE 19701
2 Beds
2 Baths
1,400 SqFt
Key Details
Sold Price $280,000
Property Type Townhouse
Sub Type End of Row/Townhouse
Listing Status Sold
Purchase Type For Sale
Square Footage 1,400 sqft
Price per Sqft $200
Subdivision Pinewoods
MLS Listing ID DENC2048426
Sold Date 10/09/23
Style Colonial
Bedrooms 2
Full Baths 1
Half Baths 1
HOA Fees $5/ann
HOA Y/N Y
Abv Grd Liv Area 1,400
Originating Board BRIGHT
Year Built 1990
Annual Tax Amount $2,059
Tax Year 2020
Lot Size 3,920 Sqft
Acres 0.09
Property Sub-Type End of Row/Townhouse
Property Description
Fantastic opportunity at this beautiful Townhome conveniently located in Pinewoods! This 2 Beds, 1.5 Bath End-Unit is move-in ready and comes equipped with a ton of modern amenities. The first floor features a gorgeous kitchen with an upgraded back splash along with a bay window that allows natural light to fill the room and lets those beautiful cherry hardwood floors shine their best! Located off of the kitchen, you will find a very spacious living room laid with carpet and highlighted by the crown molding, along with a French Patio Door that leads to a large 2nd story deck overlooking the backyard and perfect for BBQs, entertaining, or just relaxing and enjoying some fresh air! Upstairs you will find 2 bedrooms and a full bath which feature a tile tub/shower surround, jacuzzi jets, and double sinks. The basement is finished w/ carpeting and provides the flexibility of an additional room to be used however you wish! This one won't last long so don't wait!! Book your tour today!!
Location
State DE
County New Castle
Area Newark/Glasgow (30905)
Zoning NCTH-UDC
Rooms
Other Rooms Living Room, Kitchen, Family Room, Bedroom 1, Primary Bathroom
Basement Fully Finished
Interior
Interior Features Ceiling Fan(s), Crown Moldings, Kitchen - Eat-In, Skylight(s), Upgraded Countertops
Hot Water Electric
Heating Forced Air
Cooling Central A/C
Equipment Built-In Microwave, Cooktop, Dishwasher, Disposal, Dryer, Oven/Range - Electric, Refrigerator, Stainless Steel Appliances, Washer, Water Heater
Appliance Built-In Microwave, Cooktop, Dishwasher, Disposal, Dryer, Oven/Range - Electric, Refrigerator, Stainless Steel Appliances, Washer, Water Heater
Heat Source Natural Gas
Exterior
Water Access N
Roof Type Shingle
Accessibility None
Garage N
Building
Lot Description Level
Story 3
Foundation Block
Sewer Public Sewer
Water Public
Architectural Style Colonial
Level or Stories 3
Additional Building Above Grade, Below Grade
New Construction N
Schools
High Schools Glasgow
School District Christina
Others
Senior Community No
Tax ID 11-028.40-119
Ownership Fee Simple
SqFt Source Estimated
Special Listing Condition Standard
Read Less
Want to know what your home might be worth? Contact us for a FREE valuation!

Our team is ready to help you sell your home for the highest possible price ASAP

Bought with Kimberly Lear Hamer • Monument Sotheby's International Realty
GET MORE INFORMATION





