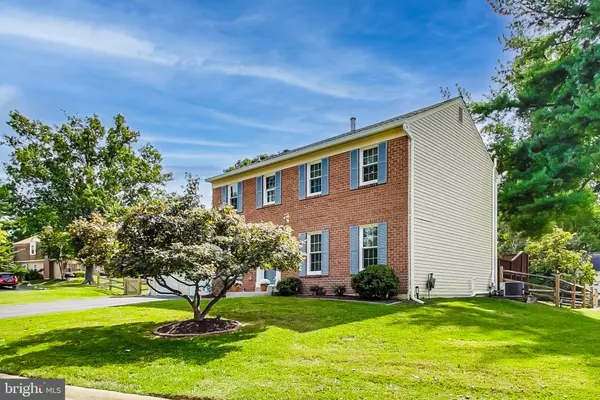$920,000
$935,000
1.6%For more information regarding the value of a property, please contact us for a free consultation.
11400 CEPHISE CT North Potomac, MD 20878
5 Beds
4 Baths
3,530 SqFt
Key Details
Sold Price $920,000
Property Type Single Family Home
Sub Type Detached
Listing Status Sold
Purchase Type For Sale
Square Footage 3,530 sqft
Price per Sqft $260
Subdivision Westleigh
MLS Listing ID MDMC2105846
Sold Date 10/31/23
Style Colonial
Bedrooms 5
Full Baths 3
Half Baths 1
HOA Fees $15/ann
HOA Y/N Y
Abv Grd Liv Area 2,597
Originating Board BRIGHT
Year Built 1978
Annual Tax Amount $8,177
Tax Year 2022
Lot Size 0.283 Acres
Acres 0.28
Property Description
This renovated home is located in the Westleigh community of North Potomac and features five bedrooms and three and a half baths. Situated on a corner lot and a quiet cul-de-sac, this spacious home boasts over 3,500 SF, an open floor plan, hardwood floors, and tons of storage. The main level features an oversized two-car garage, full-size washer and dryer, an updated eat-in kitchen (2020) with granite countertops and stainless-steel appliances, formal dining and living areas, a family room with vaulted ceilings, two skylights for excellent natural light, and a gas fireplace. Best of all, there is a main floor bedroom that is ideal for guests and the potential to add a bathroom for a complete in-law suite. The upper level includes a primary bedroom with en suite bathroom featuring a double vanity, along with three additional bedrooms and second full bath. The fully finished basement features a recreation area, a den that is currently being used for guests, and a third full bath. Other recent updates include the roof (2020), HVAC (2020), water heater (2020), and windows (2020). Dufief Elementary, Robert Frost Middle, and Thomas S. Wootton High Schools. Located minutes from Kentlands, Downtown Crown, Rio, and I-270!
Location
State MD
County Montgomery
Zoning R200
Rooms
Other Rooms Living Room, Dining Room, Primary Bedroom, Bedroom 2, Bedroom 3, Bedroom 4, Bedroom 5, Kitchen, Family Room, Den, Foyer, Breakfast Room, Laundry, Recreation Room, Storage Room, Primary Bathroom, Full Bath, Half Bath
Basement Connecting Stairway, Fully Finished
Main Level Bedrooms 1
Interior
Hot Water Natural Gas
Heating Forced Air
Cooling Central A/C
Fireplaces Number 1
Fireplaces Type Gas/Propane
Equipment Built-In Microwave, Dishwasher, Disposal, Oven/Range - Gas, Stainless Steel Appliances, Refrigerator, Water Heater, Exhaust Fan, Dryer - Front Loading, Washer
Fireplace Y
Appliance Built-In Microwave, Dishwasher, Disposal, Oven/Range - Gas, Stainless Steel Appliances, Refrigerator, Water Heater, Exhaust Fan, Dryer - Front Loading, Washer
Heat Source Natural Gas
Laundry Main Floor
Exterior
Garage Garage - Front Entry
Garage Spaces 2.0
Fence Fully
Waterfront N
Water Access N
Roof Type Shingle
Accessibility None
Parking Type Attached Garage
Attached Garage 2
Total Parking Spaces 2
Garage Y
Building
Lot Description Corner, Cul-de-sac
Story 3
Foundation Slab
Sewer Public Sewer
Water Public
Architectural Style Colonial
Level or Stories 3
Additional Building Above Grade, Below Grade
New Construction N
Schools
Elementary Schools Dufief
Middle Schools Robert Frost
High Schools Thomas S. Wootton
School District Montgomery County Public Schools
Others
Senior Community No
Tax ID 160601802280
Ownership Fee Simple
SqFt Source Assessor
Special Listing Condition Standard
Read Less
Want to know what your home might be worth? Contact us for a FREE valuation!

Our team is ready to help you sell your home for the highest possible price ASAP

Bought with Jacob Wiener • McEnearney Associates

GET MORE INFORMATION





