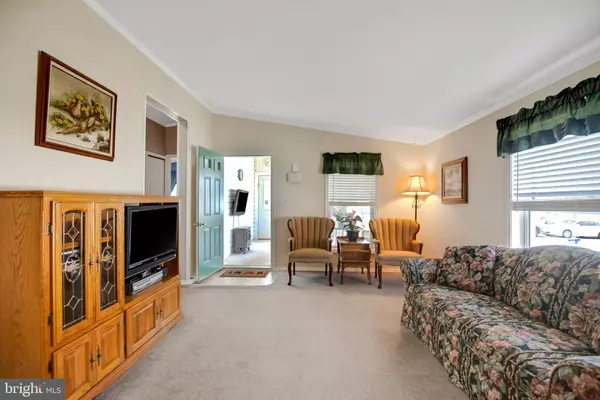$324,000
$319,000
1.6%For more information regarding the value of a property, please contact us for a free consultation.
254 HIGHLAND CT New Hope, PA 18938
2 Beds
2 Baths
1,560 SqFt
Key Details
Sold Price $324,000
Property Type Manufactured Home
Sub Type Manufactured
Listing Status Sold
Purchase Type For Sale
Square Footage 1,560 sqft
Price per Sqft $207
Subdivision Buckingham Springs
MLS Listing ID PABU2056286
Sold Date 10/20/23
Style Ranch/Rambler
Bedrooms 2
Full Baths 2
HOA Y/N N
Abv Grd Liv Area 1,560
Originating Board BRIGHT
Land Lease Amount 593.0
Land Lease Frequency Monthly
Year Built 1995
Annual Tax Amount $2,409
Tax Year 2022
Lot Size 0.800 Acres
Acres 0.8
Lot Dimensions 0.00 x 0.00
Property Description
Kindly requesting an offer deadline for 3pm EST 9/3/2023
Welcome home to a lovely single nestled in the highly acclaimed 55+ community of Buckingham Springs. This charming home was lovingly maintained by its owners and it's easy to see. Enter through the converted sunroom that boasts an abundance of natural light with slider doors that open your home to an airy experience. Follow into the living room with a decorative stone fireplace that warms the heart of the home. A private secondary bedroom with a nice sized closet and a full bathroom are found off the living room situated near the open kitchen. The eat-in kitchen with newer flooring and a bar area features a large box window that's generously sunny. Just off of the kitchen is access to the laundry room and entrance to the oversized garage. Plenty of storage, an overhead attic space and a door leading to a nice green lot and side patio adorn this attached one-car garage. Another back sun room attaches to the open dining room/kitchen area and a large primary bedroom with a full bathroom, double vanity and multiple closets finish off the space. Additional highlights of the home include your chance to be a part of an "as active as you want to be" community with a clubhouse, a social room with organized clubs, bus trips and activities as well as an inground pool and amenity center. All of this awaits among this lovely single in a community located across from a popular winery, within 15 minutes from Doylestown Hospital and minutes from a pharmacy. 254 Highland Court welcomes you home.
Location
State PA
County Bucks
Area Buckingham Twp (10106)
Zoning MPH
Rooms
Other Rooms Living Room, Dining Room, Primary Bedroom, Kitchen, Bedroom 1, Other, Attic
Main Level Bedrooms 2
Interior
Interior Features Ceiling Fan(s), Stall Shower, Breakfast Area
Hot Water Electric
Heating Forced Air
Cooling Central A/C
Flooring Vinyl, Carpet
Fireplaces Number 1
Fireplaces Type Stone
Equipment Built-In Range, Dishwasher
Fireplace Y
Window Features Bay/Bow
Appliance Built-In Range, Dishwasher
Heat Source Central
Laundry Main Floor
Exterior
Exterior Feature Porch(es)
Garage Garage Door Opener, Oversized
Garage Spaces 1.0
Utilities Available Cable TV
Amenities Available Club House
Waterfront N
Water Access N
Roof Type Pitched,Shingle
Accessibility Grab Bars Mod, Low Pile Carpeting, No Stairs
Porch Porch(es)
Parking Type Attached Garage, Other
Attached Garage 1
Total Parking Spaces 1
Garage Y
Building
Lot Description Cul-de-sac, Level, Front Yard, Rear Yard, SideYard(s)
Story 1
Foundation Concrete Perimeter
Sewer Community Septic Tank, Private Septic Tank
Water Private/Community Water
Architectural Style Ranch/Rambler
Level or Stories 1
Additional Building Above Grade, Below Grade
New Construction N
Schools
Elementary Schools Buckingham
Middle Schools Holicong
High Schools Central Bucks High School East
School District Central Bucks
Others
HOA Fee Include Common Area Maintenance,Snow Removal,Trash,Sewer,Pool(s),Bus Service
Senior Community Yes
Age Restriction 55
Tax ID 06-018-083 0422
Ownership Land Lease
SqFt Source Estimated
Acceptable Financing Cash
Listing Terms Cash
Financing Cash
Special Listing Condition Standard
Read Less
Want to know what your home might be worth? Contact us for a FREE valuation!

Our team is ready to help you sell your home for the highest possible price ASAP

Bought with Anne Louise Reed • Long & Foster Real Estate, Inc.

GET MORE INFORMATION





