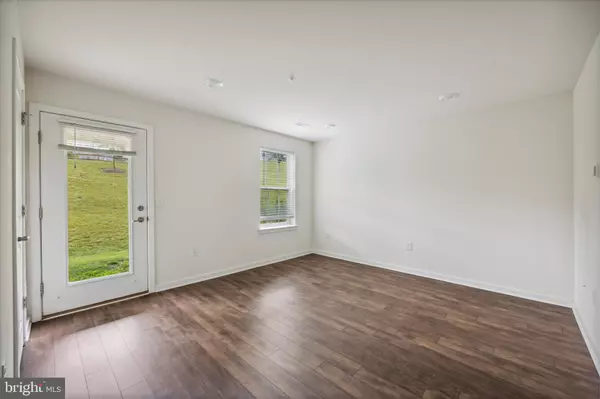$380,000
$395,000
3.8%For more information regarding the value of a property, please contact us for a free consultation.
29 WIL BE DR Pottstown, PA 19465
3 Beds
4 Baths
2,020 SqFt
Key Details
Sold Price $380,000
Property Type Townhouse
Sub Type Interior Row/Townhouse
Listing Status Sold
Purchase Type For Sale
Square Footage 2,020 sqft
Price per Sqft $188
Subdivision Whispering Woods
MLS Listing ID PACT2048442
Sold Date 10/27/23
Style Colonial
Bedrooms 3
Full Baths 2
Half Baths 2
HOA Fees $200/mo
HOA Y/N Y
Abv Grd Liv Area 1,536
Originating Board BRIGHT
Year Built 2020
Annual Tax Amount $7,130
Tax Year 2023
Lot Size 2,385 Sqft
Acres 0.05
Property Sub-Type Interior Row/Townhouse
Property Description
You won't find a BRAND NEWER Home at these prices Elsewhere! This home has design and modern luxury that are uniquely embodied in this Oakmont Floorplan by Lennar! An oversized single Car Garage with home entry invites you as you drive up the long, extended driveway. If you decide to enter through the covered grand front entrance you are greeted with open ceilings allowing natural light to flow through all three stories. Down the hall is a recreation room with access to your backyard. With a tiled powder room, This Rec room can be great for a fitness area, and could double as a guest room, or home office as well! The possibilities are endless! Heading to the second floor beautiful 5.5 inch Plank Laminate Hardwood floors and plenty of natural night flow throughout greet you to the home's open, airy layout. Other special highlights include 9 ft. Ceilings, Open railings, powder room and included recessed LED lighting throughout to top off the large windows that let in all of the daylight. The Kitchen features 42 inch Cabinets, GE Refrigerator, GE Gas Cooking Range, Vented Microwave to the outside and GE Dishwasher. Ornamental White Granite Counter Tops and Island give the kitchen an extra pop great for entertaining and cooking up a feast! From the kitchen is a door to the nice big deck. Cozy Three bedrooms on the third floor and tiled laundry (Washer and Dryer Included), 2 Full Baths and Linen Closet. Smart Lock with WIFI control and Smart Thermostat with 2 Zones. Highlights of the community provide a Playground, Long Walking trail, meticulously maintained green lawns, fields and open space! On top of that our community is less than a quarter mile to Towpath Park where you can enjoy the pavilions or drop in the kayak or canoe for a paddling excursion next to the Schuylkill River Trail! This GEM House is in the award winning Owen J. Roberts School District and close to all shops, dining and major roads.
Location
State PA
County Chester
Area East Coventry Twp (10318)
Zoning RESIDENTIAL
Rooms
Basement Fully Finished
Main Level Bedrooms 3
Interior
Hot Water Natural Gas
Heating Central
Cooling Central A/C
Heat Source Natural Gas
Exterior
Parking Features Garage - Front Entry
Garage Spaces 1.0
Water Access N
Accessibility None
Attached Garage 1
Total Parking Spaces 1
Garage Y
Building
Story 3
Foundation Concrete Perimeter
Sewer Public Sewer
Water Public
Architectural Style Colonial
Level or Stories 3
Additional Building Above Grade, Below Grade
New Construction N
Schools
School District Owen J Roberts
Others
Pets Allowed Y
Senior Community No
Tax ID 18-01 -0593
Ownership Fee Simple
SqFt Source Assessor
Acceptable Financing Conventional, FHA, Cash
Listing Terms Conventional, FHA, Cash
Financing Conventional,FHA,Cash
Special Listing Condition Standard
Pets Allowed No Pet Restrictions
Read Less
Want to know what your home might be worth? Contact us for a FREE valuation!

Our team is ready to help you sell your home for the highest possible price ASAP

Bought with Hemalatha Alace • Keller Williams Real Estate -Exton
GET MORE INFORMATION





