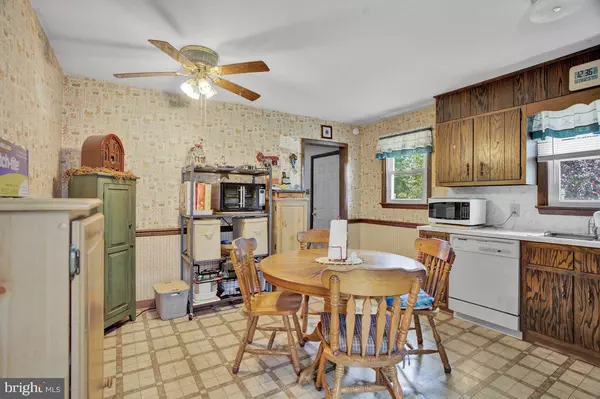$300,000
$285,000
5.3%For more information regarding the value of a property, please contact us for a free consultation.
1013 GLASGOW ST Pottstown, PA 19464
4 Beds
1 Bath
1,758 SqFt
Key Details
Sold Price $300,000
Property Type Single Family Home
Sub Type Detached
Listing Status Sold
Purchase Type For Sale
Square Footage 1,758 sqft
Price per Sqft $170
Subdivision None Available
MLS Listing ID PAMC2082734
Sold Date 10/27/23
Style Cape Cod,Dwelling w/Separate Living Area
Bedrooms 4
Full Baths 1
HOA Y/N N
Abv Grd Liv Area 1,758
Originating Board BRIGHT
Year Built 1979
Annual Tax Amount $4,782
Tax Year 2022
Lot Size 0.296 Acres
Acres 0.3
Lot Dimensions 57.00 x 0.00
Property Description
Come check out this adorable Cape with loads of potential. Owners have raised a family here for decades and are now downsizing. This is an opportunity to make this your own. As you pull into the several car driveway you will notice how cute this property is. There is a new front deck just installed August 2023 that leads you into the home into the Living Room. There is also an entrance off of the driveway that leads you directly into the country kitchen. Nice sized kitchen ready for your updates. From the kitchen you go directly into the Living Room. This room has newer carpeting and has plenty of natural light as well is very large. From the rear of the Living Room, you can go either way in the hallway to the 2 lower level bedrooms and full bath. Primary bedroom is to the left. The full bath is in the middle and the 2nd bedroom is to the right. BONUS: This 2nd bedroom leads back into a fully permitted in law suite. This suite is perfect for company or may be an option for a rental (Check with township for permissible uses). The in law suite shares the back covered deck in the rear of the home and has another entrance off of the deck. There is a storage attic in the in law suite. The in law suite bedroom is 20x9, the Living Room is 12x9, and the kitchen is 10x6, and it's own bathroom. The approximate sq. ft is 345 sq. ft. The in law square footage is not reflected in the home total square footage. We aren't done yet, there are 2 niced sized bedrooms on the 2nd floor! There is a full basement with outside entrance/exit off of the deck, laundry room and a workshop. There is a ramp that will help with moving in! When you are on the deck, make sure to check out the enormous back yard. The township owns behind where the property stops and goes all the way to the airport. YES, you get to watch the planes take off from the municipal airport! This home is priced to sell quickly so the owners can get to their next destination. Listing agent is related to sellers.
Location
State PA
County Montgomery
Area West Pottsgrove Twp (10664)
Zoning 1101 RESIDENTIAL
Rooms
Other Rooms Living Room, Primary Bedroom, Bedroom 2, Bedroom 3, Bedroom 4, Kitchen
Basement Outside Entrance, Unfinished
Main Level Bedrooms 2
Interior
Hot Water Oil
Heating Baseboard - Hot Water
Cooling None
Heat Source Oil
Exterior
Garage Spaces 3.0
Waterfront N
Water Access N
Accessibility None
Parking Type Driveway
Total Parking Spaces 3
Garage N
Building
Story 2
Foundation Block
Sewer Public Sewer
Water Public
Architectural Style Cape Cod, Dwelling w/Separate Living Area
Level or Stories 2
Additional Building Above Grade, Below Grade
New Construction N
Schools
School District Pottsgrove
Others
Senior Community No
Tax ID 64-00-01558-043
Ownership Fee Simple
SqFt Source Assessor
Acceptable Financing Cash, Conventional, FHA, VA
Listing Terms Cash, Conventional, FHA, VA
Financing Cash,Conventional,FHA,VA
Special Listing Condition Standard
Read Less
Want to know what your home might be worth? Contact us for a FREE valuation!

Our team is ready to help you sell your home for the highest possible price ASAP

Bought with Colleen O'Brien-Boyles • Realty One Group Advocates

GET MORE INFORMATION





