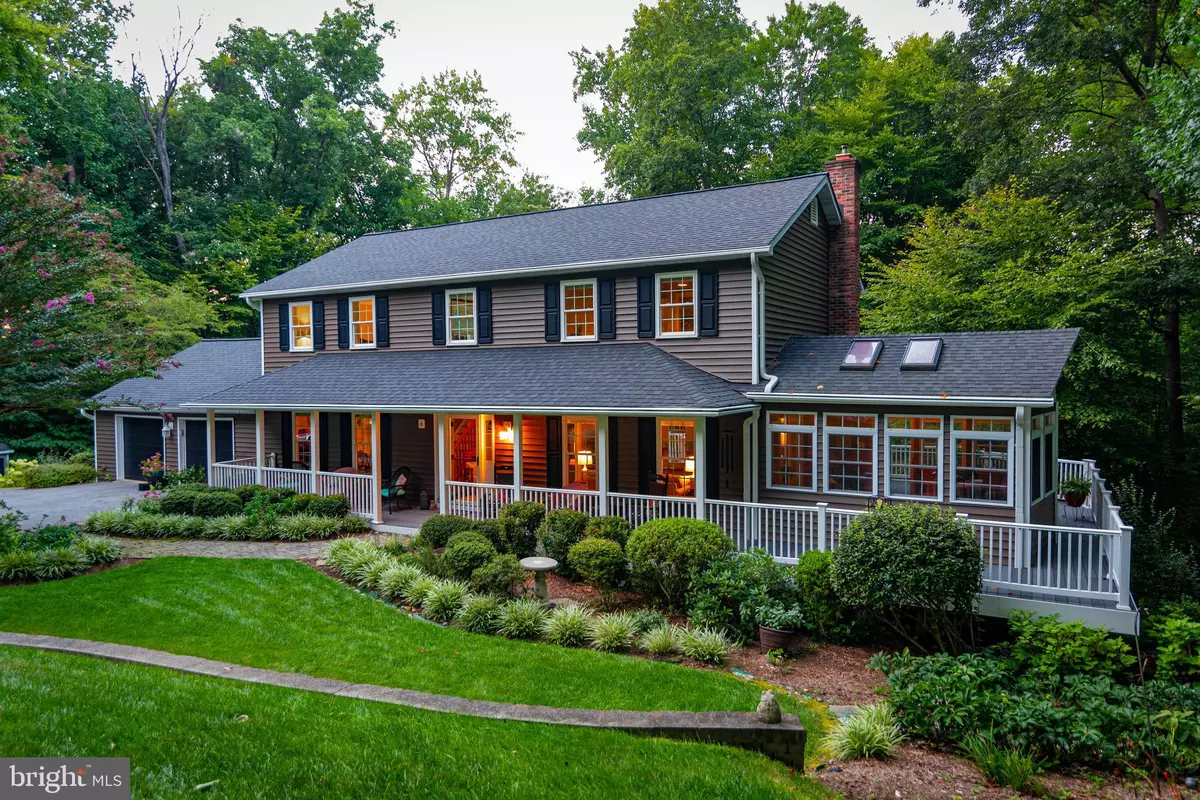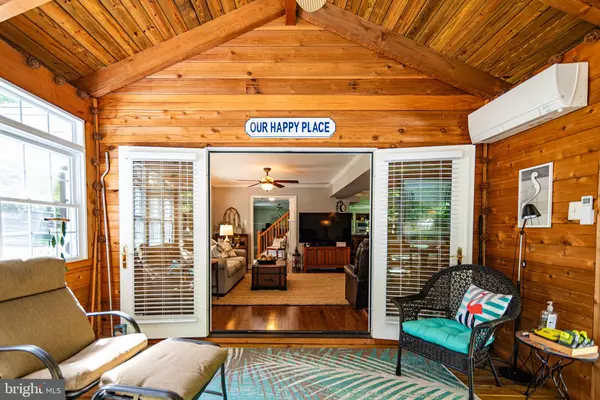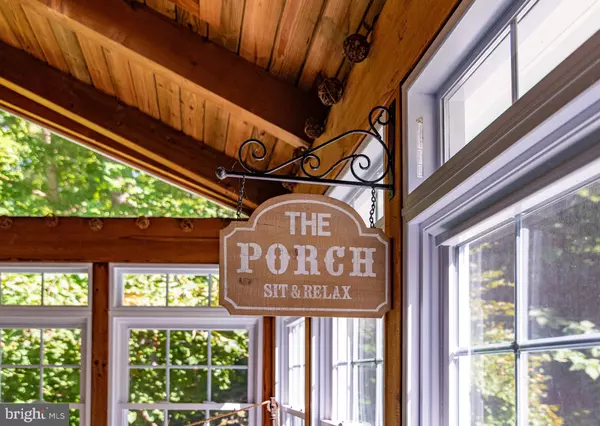$670,000
$665,000
0.8%For more information regarding the value of a property, please contact us for a free consultation.
5950 KAREN CT Chesapeake Beach, MD 20732
4 Beds
3 Baths
3,077 SqFt
Key Details
Sold Price $670,000
Property Type Single Family Home
Sub Type Detached
Listing Status Sold
Purchase Type For Sale
Square Footage 3,077 sqft
Price per Sqft $217
Subdivision Lake Karylbrook
MLS Listing ID MDCA2013156
Sold Date 10/25/23
Style Colonial
Bedrooms 4
Full Baths 2
Half Baths 1
HOA Fees $4/ann
HOA Y/N Y
Abv Grd Liv Area 2,505
Originating Board BRIGHT
Year Built 1989
Annual Tax Amount $4,775
Tax Year 2022
Lot Size 4.230 Acres
Acres 4.23
Property Description
Welcome to this Stunning Colonial home located on 4 acres in the desirable neighborhood of Lake Karylbrook, Chesapeake Beach. Step inside and be greeted by the elegance of hardwood floors throughout. Enjoy the beauty of nature in the 3-4 season porch, which is one of the favorite spots in the house. The kitchen is a chef's dream with custom built oak cabinets, 30" granite countertops, stainless appliances, and deep full extension drawers. The large brick fireplace includes a pellet stove.
The spacious bedrooms offer a walk-in closet in the primary bedroom, changing area, and tile floors.
The bathrooms have been tastefully remodeled with luxury fittings, and tile floors.
Custom blinds and shutters add a touch of style to each room. Don't miss out on this exceptional home that offers both comfort and functionality.
This property also boasts a partially finished basement, rec room, and workshop for all your hobbies and storage needs. Enjoy the views from the front porch and wrap-around deck. The property is located on a cul-de-sac.
The private lake has some of the best freshwater fishing in the state. Just minutes from Chesapeake Beach and North Beach, restaurants, shopping and entertainment. Very easy commute to Joint Base Andrews, Naval Air Station Patuxent River, Annapolis, and DC Metro areas. Voluntary HOA is $50 annually.
Recent Updates:
*2023–New exhaust fan installed in kitchen *2022–New heat pump *2021—New mini-split installed on 3-4 season porch *2020–New front door and side lights *2019–New roof *2019–New vinyl siding and shutters installed *2019–Landscaping, stairs, patio, and stone walls installed on side and back *2018–New water heater *2018–New pellet stove insert installed *2016–Driveway resurfaced *2015–Pella windows installed *2014–Master bath remodeled *2013–Powder room remodeled *2007–New garage doors installed. Custom built Oak kitchen cabinets with tons of storage. Kitchen designed using only lower cabinets. Deep full extension drawers installed beneath 30” granite countertops. Gas cooktop and exhaust fan in large granite island containing more drawers for storage. Casement windows extending across the rear kitchen wall look out to a peaceful wooded setting. Window seat with storage drawers in kitchen. Closed in porch is usable year-round with the help of a mini-split to heat and cool. Porch is one of the favorite places in the house and greatly extends living space. It opens to deck and wraparound porch. Steps lead to wonderful patio that overlooks very private back yard and into 4 acres of woods. Leaf guards in gutters Garden Shed Hardwood floors throughout house Water treatment system in place Crown molding throughout first floor and primary bedroom Laundry room on second floor where bedrooms are located Rec room and workshop areas in basement Several bags of pellets left for upcoming winter Radon mitigation system in place Ceiling fans throughout Recessed Lighting Custom blinds and shutters throughout house Oversized 2-car garage with attic access
Location
State MD
County Calvert
Zoning A
Rooms
Basement Connecting Stairway, Full, Partially Finished, Poured Concrete, Rear Entrance, Walkout Level, Workshop
Interior
Hot Water Electric
Heating Heat Pump(s)
Cooling Heat Pump(s)
Flooring Hardwood
Fireplaces Number 1
Fireplaces Type Brick, Other
Furnishings No
Fireplace Y
Heat Source Electric
Laundry Dryer In Unit, Washer In Unit
Exterior
Parking Features Garage - Front Entry, Garage Door Opener
Garage Spaces 4.0
Water Access N
Roof Type Asphalt,Shingle
Accessibility None
Attached Garage 2
Total Parking Spaces 4
Garage Y
Building
Story 3
Foundation Active Radon Mitigation, Concrete Perimeter
Sewer Septic Exists
Water Well
Architectural Style Colonial
Level or Stories 3
Additional Building Above Grade, Below Grade
Structure Type Dry Wall,Wood Ceilings,Wood Walls
New Construction N
Schools
School District Calvert County Public Schools
Others
Senior Community No
Tax ID 0503114155
Ownership Fee Simple
SqFt Source Assessor
Acceptable Financing Cash, Conventional, FHA, VA
Listing Terms Cash, Conventional, FHA, VA
Financing Cash,Conventional,FHA,VA
Special Listing Condition Standard
Read Less
Want to know what your home might be worth? Contact us for a FREE valuation!

Our team is ready to help you sell your home for the highest possible price ASAP

Bought with Tanya J Redding • CENTURY 21 New Millennium

GET MORE INFORMATION





