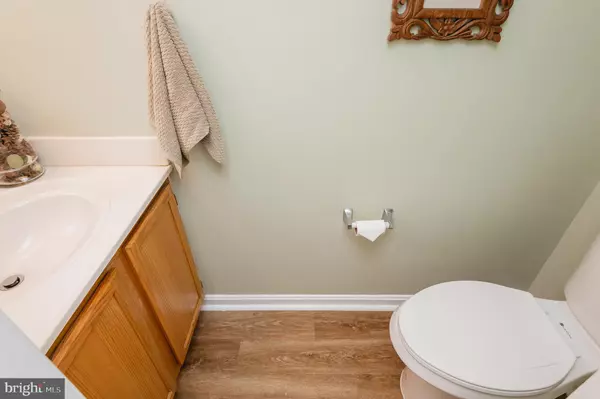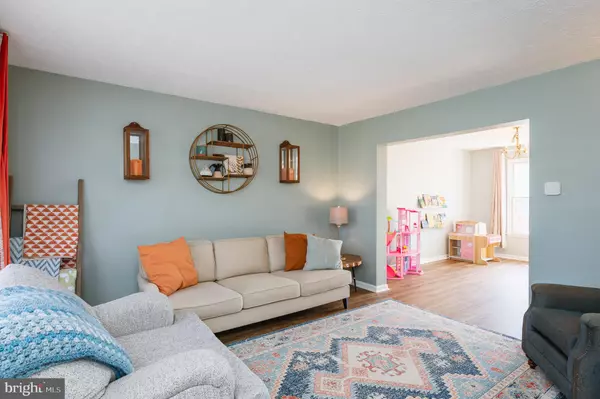$385,000
$385,000
For more information regarding the value of a property, please contact us for a free consultation.
503 TERN CT Havre De Grace, MD 21078
3 Beds
4 Baths
1,574 SqFt
Key Details
Sold Price $385,000
Property Type Single Family Home
Sub Type Detached
Listing Status Sold
Purchase Type For Sale
Square Footage 1,574 sqft
Price per Sqft $244
Subdivision Grace Harbour
MLS Listing ID MDHR2025416
Sold Date 10/24/23
Style Colonial
Bedrooms 3
Full Baths 2
Half Baths 2
HOA Fees $12/ann
HOA Y/N Y
Abv Grd Liv Area 1,574
Originating Board BRIGHT
Year Built 1992
Annual Tax Amount $2,683
Tax Year 2024
Lot Size 10,781 Sqft
Acres 0.25
Property Description
Nestled in the sought-after Grace Harbour community, this exquisite 3-bedroom Colonial residence is perfectly positioned on a tranquil cul-de-sac. The home boasts luxury vinyl plank flooring throughout the first floor and is designed for comfort and elegance. The main level features a spacious living room and a versatile dining area, currently used as a multi-purpose room, complemented by a country-style kitchen. The kitchen is adorned with granite countertops, stainless steel appliances, and a convenient table space with a slider that opens to an oversized outdoor deck, perfect for relaxation or entertainment. A convenient half bath rounds out the main floor. Ascending to the upper level, you'll find the primary suite with its attached bath, ensuring a private retreat. Two additional bedrooms and a full bathroom provide ample space for various needs. The fully finished basement serves as an entertainment hub, with both a family room and a recreation room. Additionally, it houses a dedicated laundry area and another half bath. Outside, the patio area beckons for gatherings or quiet moments, all in the privacy of a fully fenced rear yard. Practical needs are met with a 1-car attached garage, ensuring convenience. Discover the blend of charm, function, and location in this impeccable home.
Location
State MD
County Harford
Zoning R1
Rooms
Other Rooms Living Room, Dining Room, Primary Bedroom, Bedroom 2, Bedroom 3, Kitchen, Family Room, Laundry, Recreation Room
Basement Full, Fully Finished, Walkout Level
Interior
Interior Features Dining Area, Family Room Off Kitchen, Kitchen - Eat-In, Kitchen - Table Space, Primary Bath(s), Recessed Lighting, Floor Plan - Traditional, Stall Shower, Tub Shower, Upgraded Countertops, Attic, Ceiling Fan(s), Formal/Separate Dining Room
Hot Water Natural Gas
Heating Forced Air
Cooling Central A/C, Ceiling Fan(s)
Flooring Luxury Vinyl Plank, Tile/Brick, Carpet, Vinyl
Equipment Dishwasher, Disposal, Exhaust Fan, Range Hood, Refrigerator, Stove, Oven/Range - Gas, Stainless Steel Appliances, Dryer, Microwave, Washer
Furnishings No
Fireplace N
Window Features Double Pane,Screens
Appliance Dishwasher, Disposal, Exhaust Fan, Range Hood, Refrigerator, Stove, Oven/Range - Gas, Stainless Steel Appliances, Dryer, Microwave, Washer
Heat Source Natural Gas
Laundry Basement, Lower Floor
Exterior
Exterior Feature Deck(s), Patio(s), Porch(es)
Garage Garage - Front Entry
Garage Spaces 3.0
Fence Partially, Rear
Waterfront N
Water Access N
Roof Type Asphalt
Accessibility None
Porch Deck(s), Patio(s), Porch(es)
Parking Type Attached Garage, Driveway, On Street
Attached Garage 1
Total Parking Spaces 3
Garage Y
Building
Lot Description Front Yard, Rear Yard, Cul-de-sac
Story 3
Foundation Permanent
Sewer Public Sewer
Water Public
Architectural Style Colonial
Level or Stories 3
Additional Building Above Grade
Structure Type Dry Wall
New Construction N
Schools
Elementary Schools Meadowvale
Middle Schools Havre De Grace
High Schools Havre De Grace
School District Harford County Public Schools
Others
Pets Allowed Y
Senior Community No
Tax ID 1306047254
Ownership Fee Simple
SqFt Source Assessor
Horse Property N
Special Listing Condition Standard
Pets Description No Pet Restrictions
Read Less
Want to know what your home might be worth? Contact us for a FREE valuation!

Our team is ready to help you sell your home for the highest possible price ASAP

Bought with Steve G Mwaura • EXP Realty, LLC

GET MORE INFORMATION





