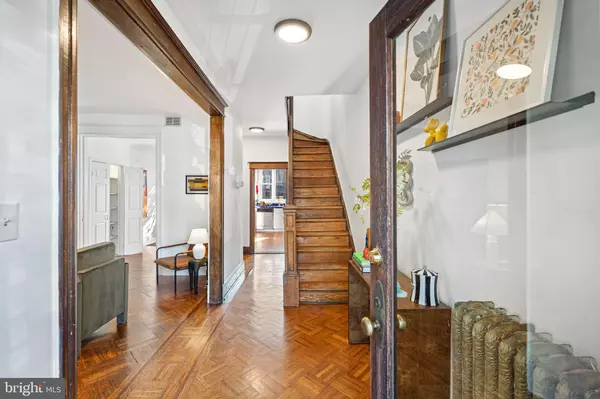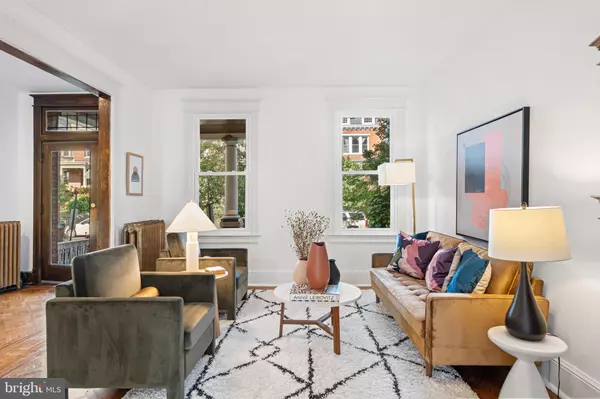$890,000
$890,000
For more information regarding the value of a property, please contact us for a free consultation.
2525 12TH ST NW Washington, DC 20009
3 Beds
2 Baths
2,160 SqFt
Key Details
Sold Price $890,000
Property Type Townhouse
Sub Type Interior Row/Townhouse
Listing Status Sold
Purchase Type For Sale
Square Footage 2,160 sqft
Price per Sqft $412
Subdivision Columbia Heights
MLS Listing ID DCDC2100358
Sold Date 10/23/23
Style Federal
Bedrooms 3
Full Baths 2
HOA Y/N N
Abv Grd Liv Area 1,440
Originating Board BRIGHT
Year Built 1910
Annual Tax Amount $4,916
Tax Year 2022
Lot Size 2,020 Sqft
Acres 0.05
Property Description
Open House 12:00 - 1:45!
Experience the best of both worlds in this charming DC row home. With 3 bedrooms and 2 bathrooms, this residence seamlessly combines historic elegance with modern comfort. Step inside to discover period correct hardwood floors, intricate molding, and abundant natural light that evoke a timeless atmosphere.
The main level presents an ideal space for entertaining, featuring a living and dining area that flows into a kitchen with stainless steel appliances. Outside of the kitchen, you will find a balcony overlooking the spacious patio, great for hosting gatherings. Heading upstairs you will find 3 ample sized bedrooms and a fully updated bathroom. The lower level, with the exception of a recently remodeled full bathroom, is unfinished, ready for next owner's creative eye. Other improvements to the home include a new roof ($12k in 2015), windows (Over $13k in 2022), HVAC system with new ductwork, and water heater (Over $17k in 2022). Over $40,000 of landscaping was put in the backyard to create the parking pad, retaining wall, and outdoor space.
A rare urban gem, this property also includes a 2-car parking pad—a convenience that eliminates the hassle of street parking. Nestled in a central neighborhood, you'll enjoy easy access to iconic landmarks, such as 14th and U St., 11th St. dining, the new Whole Foods on Florida Ave, Howard University and a 10 minute walk to U St. metro.
Location
State DC
County Washington
Zoning RESIDENTIAL
Rooms
Other Rooms Living Room, Dining Room, Kitchen, Basement, Foyer
Basement Connecting Stairway, Rear Entrance, Walkout Level
Interior
Interior Features Floor Plan - Traditional, Formal/Separate Dining Room
Hot Water Electric
Heating Radiator, Forced Air
Cooling Central A/C
Flooring Hardwood
Equipment Dishwasher, Disposal, Dryer, Oven/Range - Gas, Refrigerator, Washer
Fireplace N
Appliance Dishwasher, Disposal, Dryer, Oven/Range - Gas, Refrigerator, Washer
Heat Source Natural Gas
Laundry Has Laundry
Exterior
Exterior Feature Deck(s), Patio(s)
Garage Spaces 2.0
Fence Wood
Waterfront N
Water Access N
Street Surface Alley
Accessibility None
Porch Deck(s), Patio(s)
Parking Type Driveway
Total Parking Spaces 2
Garage N
Building
Story 3
Foundation Slab
Sewer Public Sewer
Water Public
Architectural Style Federal
Level or Stories 3
Additional Building Above Grade, Below Grade
Structure Type Plaster Walls
New Construction N
Schools
School District District Of Columbia Public Schools
Others
Pets Allowed Y
Senior Community No
Tax ID 2865//0142
Ownership Fee Simple
SqFt Source Assessor
Special Listing Condition Standard
Pets Description No Pet Restrictions
Read Less
Want to know what your home might be worth? Contact us for a FREE valuation!

Our team is ready to help you sell your home for the highest possible price ASAP

Bought with Karen A Kelly • Compass

GET MORE INFORMATION





