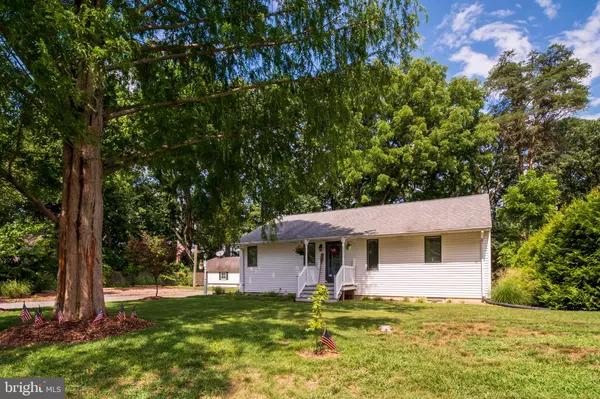$365,000
$375,000
2.7%For more information regarding the value of a property, please contact us for a free consultation.
210 ROSIN DR Chestertown, MD 21620
5 Beds
2 Baths
2,352 SqFt
Key Details
Sold Price $365,000
Property Type Single Family Home
Sub Type Detached
Listing Status Sold
Purchase Type For Sale
Square Footage 2,352 sqft
Price per Sqft $155
Subdivision Chester Harbor
MLS Listing ID MDQA2007186
Sold Date 10/16/23
Style Ranch/Rambler
Bedrooms 5
Full Baths 2
HOA Y/N N
Abv Grd Liv Area 1,176
Originating Board BRIGHT
Year Built 1987
Annual Tax Amount $2,171
Tax Year 2023
Lot Size 0.607 Acres
Acres 0.61
Property Description
Welcome to 210 Rosin Dr in the desirable Chester Harbor neighborhood. As you walk in, you will notice the spacious open layout and the beautiful Bamboo flooring throughout the main level. There is ample space is this home with over 2300 sf including the full basement (rare for this area). Both bathrooms and kitchen have been tastefully updated. Enjoy watching the wildlife and winter water views of Rosin Creek/Chester River from the back deck. Roof (2011), HVAC (2017), Water Heater (2017). The basement features 3 additional bedrooms and a full bath. Chester Harbor Community has a voluntary HOA which offers community events, beaches and a playground. Chestertown is quite the charming Eastern Shore town! Come check it out.
Location
State MD
County Queen Annes
Zoning NC-20
Rooms
Basement Connecting Stairway, Daylight, Partial, Fully Finished, Heated, Improved, Outside Entrance, Sump Pump, Walkout Stairs, Windows
Main Level Bedrooms 2
Interior
Interior Features Ceiling Fan(s), Wood Floors
Hot Water Electric
Heating Heat Pump - Electric BackUp
Cooling Central A/C
Flooring Bamboo
Equipment Dishwasher, Refrigerator, Built-In Microwave, Dryer, Exhaust Fan, Washer, Oven/Range - Gas
Fireplace N
Appliance Dishwasher, Refrigerator, Built-In Microwave, Dryer, Exhaust Fan, Washer, Oven/Range - Gas
Heat Source Electric
Exterior
Waterfront N
Water Access Y
Water Access Desc Canoe/Kayak
View Creek/Stream
Roof Type Asphalt
Accessibility None
Road Frontage City/County
Parking Type Off Street
Garage N
Building
Story 2
Foundation Concrete Perimeter
Sewer On Site Septic
Water Well
Architectural Style Ranch/Rambler
Level or Stories 2
Additional Building Above Grade, Below Grade
New Construction N
Schools
Elementary Schools Church Hill
Middle Schools Sudlersville
High Schools Queen Anne
School District Queen Anne'S County Public Schools
Others
Senior Community No
Tax ID 1802004127
Ownership Fee Simple
SqFt Source Assessor
Acceptable Financing Cash, Conventional, FHA, USDA, VA
Listing Terms Cash, Conventional, FHA, USDA, VA
Financing Cash,Conventional,FHA,USDA,VA
Special Listing Condition Standard
Read Less
Want to know what your home might be worth? Contact us for a FREE valuation!

Our team is ready to help you sell your home for the highest possible price ASAP

Bought with James C Corson • Benson & Mangold, LLC

GET MORE INFORMATION





