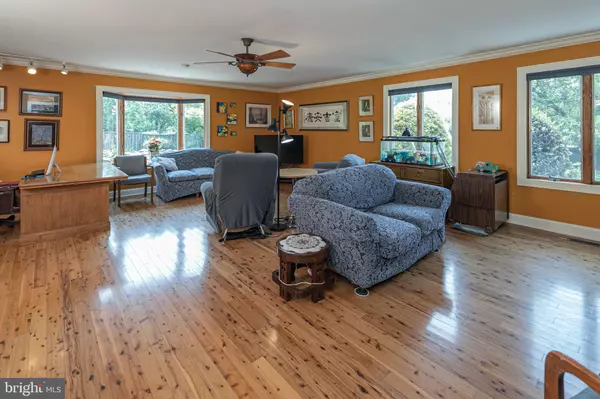$599,000
$619,000
3.2%For more information regarding the value of a property, please contact us for a free consultation.
221 S BRANCH RD Hillsborough, NJ 08844
5 Beds
3 Baths
1.73 Acres Lot
Key Details
Sold Price $599,000
Property Type Single Family Home
Sub Type Detached
Listing Status Sold
Purchase Type For Sale
Subdivision Flagtown
MLS Listing ID NJSO2002462
Sold Date 10/10/23
Style Traditional
Bedrooms 5
Full Baths 2
Half Baths 1
HOA Y/N N
Originating Board BRIGHT
Year Built 1812
Annual Tax Amount $10,027
Tax Year 2022
Lot Size 1.733 Acres
Acres 1.73
Lot Dimensions 0.00 x 0.00
Property Description
This delightful home has a rich past that dates all the way back to 1812, blending its antique heritage with modern expansions. The Great Room offers a view of a tranquil Koi pond and waterfall, while the kitchen is surrounded by cozy nooks that are perfect for work or organization. Additionally, the first floor features an in-law suite with its own bathroom and entrance, while the second floor boasts 3-4 more flexible bedrooms and a bathroom. The grounds are complete with three outbuildings for cars, machinery, and more, and a bocce ball court for fun. The deck and patio provide a serene spot to enjoy the stunning perennial plantings and watch the birds. Situated in the "Flagtown" section of Hillsborough, where Hillsborough still feels like country living, unwinding after a long day won’t be a problem. And, when you're not in the mood to cook, Ama Pizza is just a quick stroll down the street. This home is perfect for multi-generational living!
Location
State NJ
County Somerset
Area Hillsborough Twp (21810)
Zoning RS
Rooms
Other Rooms Living Room, Dining Room, Bedroom 2, Bedroom 3, Bedroom 4, Bedroom 5, Kitchen, Bedroom 1, Laundry, Other, Office, Bathroom 1, Bathroom 2, Half Bath
Basement Unfinished
Main Level Bedrooms 1
Interior
Interior Features Attic, Dining Area, Entry Level Bedroom, Floor Plan - Traditional, Formal/Separate Dining Room, Pantry, Primary Bath(s), Recessed Lighting, Soaking Tub, Tub Shower, Wood Floors
Hot Water Natural Gas
Heating Forced Air
Cooling Central A/C
Equipment Built-In Range, Dishwasher, Dryer, Microwave, Oven - Self Cleaning, Washer, Water Heater, Refrigerator, Extra Refrigerator/Freezer
Furnishings No
Fireplace N
Appliance Built-In Range, Dishwasher, Dryer, Microwave, Oven - Self Cleaning, Washer, Water Heater, Refrigerator, Extra Refrigerator/Freezer
Heat Source Natural Gas
Laundry Main Floor
Exterior
Exterior Feature Patio(s)
Garage Oversized
Garage Spaces 9.0
Utilities Available Cable TV Available, Electric Available, Natural Gas Available, Phone Available, Sewer Available
Waterfront N
Water Access N
View Pond
Roof Type Asphalt,Shingle
Accessibility No Stairs, Roll-in Shower
Porch Patio(s)
Road Frontage City/County
Parking Type Off Street, Driveway, Detached Garage
Total Parking Spaces 9
Garage Y
Building
Lot Description Landscaping, Rear Yard, Pond
Story 2
Foundation Concrete Perimeter
Sewer Public Sewer
Water Private, Well
Architectural Style Traditional
Level or Stories 2
Additional Building Above Grade, Below Grade
New Construction N
Schools
High Schools Hillsborough
School District Hillsborough Township Public Schools
Others
Pets Allowed Y
Senior Community No
Tax ID 10-00147-00061 02
Ownership Fee Simple
SqFt Source Assessor
Acceptable Financing Cash, Conventional
Listing Terms Cash, Conventional
Financing Cash,Conventional
Special Listing Condition Standard
Pets Description No Pet Restrictions
Read Less
Want to know what your home might be worth? Contact us for a FREE valuation!

Our team is ready to help you sell your home for the highest possible price ASAP

Bought with Michele Klug • Keller Williams Towne Square Realty

GET MORE INFORMATION





