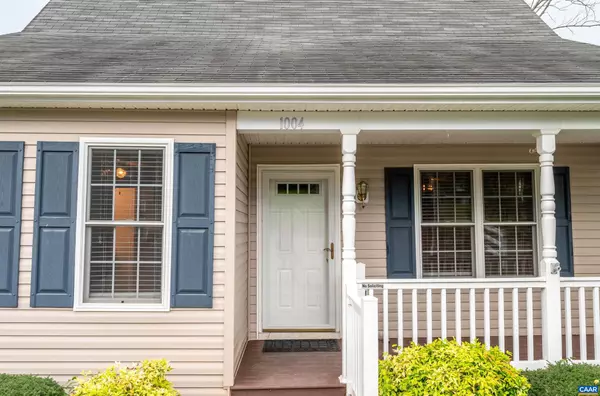$261,000
$264,900
1.5%For more information regarding the value of a property, please contact us for a free consultation.
1004 MIDDLEBROOK AVE Staunton, VA 24401
3 Beds
3 Baths
1,710 SqFt
Key Details
Sold Price $261,000
Property Type Single Family Home
Sub Type Detached
Listing Status Sold
Purchase Type For Sale
Square Footage 1,710 sqft
Price per Sqft $152
Subdivision None Available
MLS Listing ID 644489
Sold Date 10/05/23
Style Cape Cod
Bedrooms 3
Full Baths 2
Half Baths 1
HOA Y/N N
Abv Grd Liv Area 1,710
Originating Board CAAR
Year Built 2006
Annual Tax Amount $1,541
Tax Year 2022
Lot Size 3,484 Sqft
Acres 0.08
Property Description
Charming Cape Cod located in the beautiful Shenandoah Valley just minutes away from historic Staunton. Move in ready, Primary bedroom on the main level features a full bath and large walk-in closet. The kitchen features granite countertops and an all-new appliance package. Sit back and relax on the covered front porch or spend time in the four-season sunroom. The upstairs features two large bedrooms joined by a Jack and Jill bathroom. Lots of storage space in the walk-in crawl space or underneath the sunroom. Brand new carpet in the primary bedroom. The whole house has been freshly painted. The HVAC replaced in 2021 and water heater replaced in 2022. This home will go fast! Come see it today!,Granite Counter
Location
State VA
County Staunton City
Zoning R2
Rooms
Other Rooms Living Room, Dining Room, Primary Bedroom, Kitchen, Sun/Florida Room, Laundry, Primary Bathroom, Full Bath, Half Bath, Additional Bedroom
Main Level Bedrooms 1
Interior
Interior Features Walk-in Closet(s), Entry Level Bedroom
Heating Central, Heat Pump(s)
Cooling Central A/C, Heat Pump(s)
Flooring Carpet, Ceramic Tile, Hardwood
Equipment Dryer, Washer, Dishwasher, Oven/Range - Electric, Refrigerator
Fireplace N
Appliance Dryer, Washer, Dishwasher, Oven/Range - Electric, Refrigerator
Exterior
Accessibility None
Garage N
Building
Story 2
Foundation Concrete Perimeter
Sewer Public Sewer
Water Public
Architectural Style Cape Cod
Level or Stories 2
Additional Building Above Grade, Below Grade
New Construction N
Others
Ownership Other
Special Listing Condition Standard
Read Less
Want to know what your home might be worth? Contact us for a FREE valuation!

Our team is ready to help you sell your home for the highest possible price ASAP

Bought with Default Agent • Default Office

GET MORE INFORMATION





