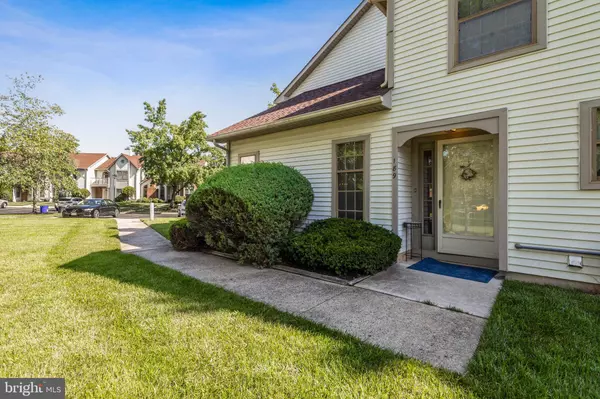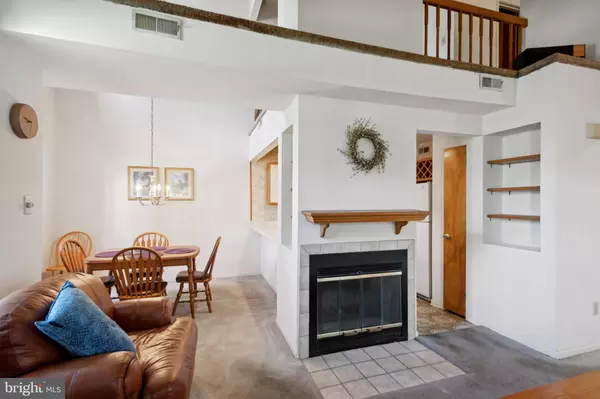$285,000
$275,000
3.6%For more information regarding the value of a property, please contact us for a free consultation.
189 CROWN PRINCE DR Marlton, NJ 08053
3 Beds
2 Baths
1,314 SqFt
Key Details
Sold Price $285,000
Property Type Townhouse
Sub Type End of Row/Townhouse
Listing Status Sold
Purchase Type For Sale
Square Footage 1,314 sqft
Price per Sqft $216
Subdivision Reynard Run
MLS Listing ID NJBL2050818
Sold Date 10/06/23
Style Traditional,Loft
Bedrooms 3
Full Baths 2
HOA Fees $155/mo
HOA Y/N Y
Abv Grd Liv Area 1,314
Originating Board BRIGHT
Year Built 1985
Annual Tax Amount $6,167
Tax Year 2022
Lot Dimensions 22.00 x 78.00
Property Description
**Charming End Unit Townhome with 3 Bedrooms, 2 Baths, and Cozy Fireplace**
Welcome home to this delightful end unit townhome offering the perfect blend of comfort and style. Being an end unit, this townhome offers increased privacy and abundant natural light, creating a bright and airy atmosphere throughout the interior. Located in a highly sought-after neighborhood, this property is move-in ready and boasts three bedrooms, two bathrooms, and a charming fireplace, making it an ideal choice for any discerning buyer. Marlton, NJ is a highly desirable location known for its suburban charm, excellent schools, and proximity to major transportation routes, making it a perfect choice for those seeking a peaceful retreat while staying connected to urban centers.
The open-concept living area is designed for both comfort and functionality, creating an inviting ambiance for entertaining guests or spending quality time with loved ones. The centerpiece of the living room is a wood burning fireplace, perfect for cozying up during chilly evenings and creating a warm, welcoming atmosphere. The kitchen features counter space that opens to the dining room making meal preparation and entertaining a breeze. The unit is one of the few townhomes in Reynard Run that has natural gas heat.
Three bedrooms provide ample space for relaxation and rest, with large windows allowing natural light to flood the rooms. The master bedroom is located on the second floor and has a loft area as an additional space for relaxing or turning into an office for those who work from home. There are 2 full bathrooms, one on each floor for convenience.
This property includes 2 private outdoor areas, providing excellent spaces for relaxation, gardening, or outdoor dining. Enjoy grilling in the private paved patio in the front of the unit and there is plenty of space for relaxing and entertaining in the generously sized fenced in rear yard. Whether it's hosting barbecues, gardening, or simply relaxing under the open sky, the private yard offers endless opportunities for outdoor enjoyment and recreation.
Situated in a desirable neighborhood, residents enjoy easy access to schools, parks, shopping centers, dining establishments, and major transportation routes. Don't miss the chance to own this fantastic end unit townhome that perfectly blends comfort, functionality, and charm. Schedule a showing today and make this delightful property your new home sweet home!
Location
State NJ
County Burlington
Area Evesham Twp (20313)
Zoning MF
Rooms
Other Rooms Living Room, Dining Room, Bedroom 2, Bedroom 3, Kitchen, Bedroom 1, Loft, Bathroom 1, Bathroom 2
Main Level Bedrooms 2
Interior
Interior Features Carpet, Dining Area, Entry Level Bedroom, Stall Shower, Ceiling Fan(s)
Hot Water Electric
Heating Forced Air
Cooling Central A/C
Flooring Carpet, Laminated
Fireplaces Number 1
Fireplaces Type Wood
Equipment Dishwasher, Dryer, Oven/Range - Electric, Refrigerator, Washer
Furnishings No
Fireplace Y
Window Features Double Hung
Appliance Dishwasher, Dryer, Oven/Range - Electric, Refrigerator, Washer
Heat Source Natural Gas
Laundry Main Floor
Exterior
Utilities Available Cable TV, Natural Gas Available, Electric Available, Sewer Available, Water Available
Amenities Available Basketball Courts, Tennis Courts, Tot Lots/Playground
Water Access N
Roof Type Asphalt
Accessibility None
Garage N
Building
Story 2
Foundation Slab
Sewer Public Sewer
Water Public
Architectural Style Traditional, Loft
Level or Stories 2
Additional Building Above Grade, Below Grade
Structure Type Cathedral Ceilings,Dry Wall,High
New Construction N
Schools
High Schools Cherokee H.S.
School District Evesham Township
Others
Pets Allowed Y
HOA Fee Include Common Area Maintenance,Lawn Care Front,Snow Removal,Trash
Senior Community No
Tax ID 13-00011 10-00001
Ownership Condominium
Acceptable Financing Cash, Conventional, FHA, VA
Horse Property N
Listing Terms Cash, Conventional, FHA, VA
Financing Cash,Conventional,FHA,VA
Special Listing Condition Standard
Pets Allowed No Pet Restrictions
Read Less
Want to know what your home might be worth? Contact us for a FREE valuation!

Our team is ready to help you sell your home for the highest possible price ASAP

Bought with Vincent R Travalino • Keller Williams Realty - Washington Township

GET MORE INFORMATION





