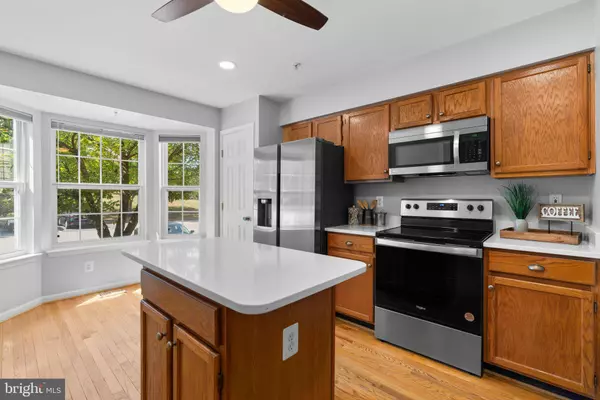$470,000
$469,900
For more information regarding the value of a property, please contact us for a free consultation.
6432 FROTHINGHAM CT Elkridge, MD 21075
4 Beds
4 Baths
1,756 SqFt
Key Details
Sold Price $470,000
Property Type Townhouse
Sub Type Interior Row/Townhouse
Listing Status Sold
Purchase Type For Sale
Square Footage 1,756 sqft
Price per Sqft $267
Subdivision Willowood
MLS Listing ID MDHW2032360
Sold Date 10/06/23
Style Traditional
Bedrooms 4
Full Baths 3
Half Baths 1
HOA Fees $55/mo
HOA Y/N Y
Abv Grd Liv Area 1,520
Originating Board BRIGHT
Year Built 1995
Annual Tax Amount $5,236
Tax Year 2022
Lot Size 1,900 Sqft
Acres 0.04
Property Description
*** DISCLOSURES ARE IN BRIGHT**** Nestled in a sought-after neighborhood of Willowood, this impeccably maintained townhouse offers a blend of comfort and convenience and features 4 Bedrooms and 3.5 Bathrooms. Conveniently located to shopping and major commuter routes, boast a large kitchen with bay window, hardwood floors on entry level, vaulted ceilings on upper level, primary en-suite with walk-in closet, primary bath with separate shower and soaking tub. Backs to woods and quiet setting. Upgrades and improvements include: freshly painted, new kitchen appliances, new kitchen countertop, new recessed lighting, updated roof, updated AC, updated water heater and ample storage space. Make it yours today.
Location
State MD
County Howard
Zoning RSC
Rooms
Other Rooms Living Room, Dining Room, Primary Bedroom, Bedroom 2, Bedroom 3, Bedroom 4, Kitchen, Bathroom 3, Primary Bathroom, Half Bath
Basement Walkout Level, Daylight, Partial, Fully Finished, Shelving, Windows
Interior
Interior Features Carpet, Ceiling Fan(s), Kitchen - Eat-In, Kitchen - Island, Primary Bath(s), Upgraded Countertops, Walk-in Closet(s), Window Treatments, Wood Floors
Hot Water Natural Gas
Heating Forced Air
Cooling Central A/C
Fireplaces Number 1
Fireplaces Type Wood, Fireplace - Glass Doors, Mantel(s)
Equipment Built-In Microwave, Dishwasher, Disposal, Dryer, Exhaust Fan, Oven/Range - Electric, Refrigerator, Range Hood, Washer
Fireplace Y
Window Features Bay/Bow
Appliance Built-In Microwave, Dishwasher, Disposal, Dryer, Exhaust Fan, Oven/Range - Electric, Refrigerator, Range Hood, Washer
Heat Source Natural Gas
Laundry Basement
Exterior
Exterior Feature Patio(s), Deck(s)
Utilities Available Cable TV, Natural Gas Available, Phone Available
Water Access N
Accessibility None
Porch Patio(s), Deck(s)
Garage N
Building
Story 3
Foundation Slab
Sewer Public Sewer
Water Public
Architectural Style Traditional
Level or Stories 3
Additional Building Above Grade, Below Grade
New Construction N
Schools
School District Howard County Public School System
Others
Senior Community No
Tax ID 1401255770
Ownership Fee Simple
SqFt Source Assessor
Horse Property N
Special Listing Condition Standard
Read Less
Want to know what your home might be worth? Contact us for a FREE valuation!

Our team is ready to help you sell your home for the highest possible price ASAP

Bought with Bradley Knauss • Cummings & Co. Realtors

GET MORE INFORMATION





