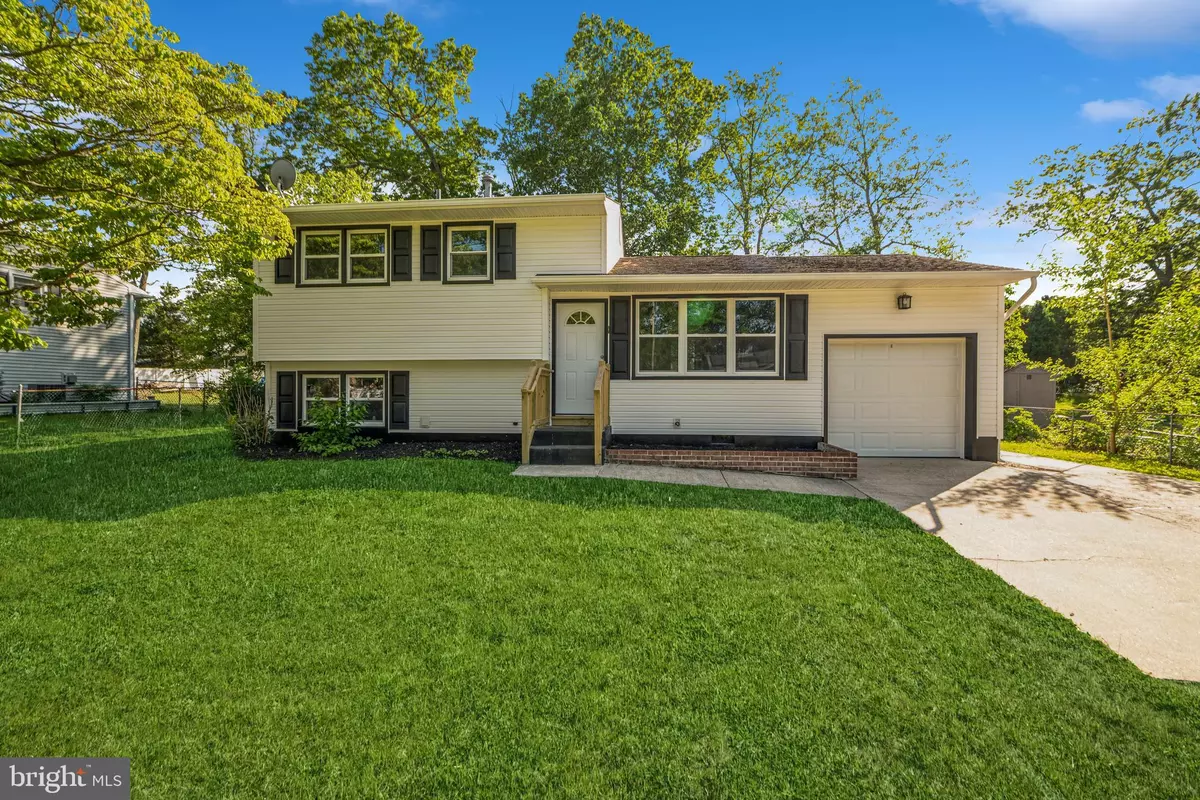$260,000
$269,900
3.7%For more information regarding the value of a property, please contact us for a free consultation.
33 DORSET AVE Millville, NJ 08332
3 Beds
1 Bath
784 SqFt
Key Details
Sold Price $260,000
Property Type Single Family Home
Sub Type Detached
Listing Status Sold
Purchase Type For Sale
Square Footage 784 sqft
Price per Sqft $331
Subdivision None Available
MLS Listing ID NJCB2012832
Sold Date 10/03/23
Style Split Level
Bedrooms 3
Full Baths 1
HOA Y/N N
Abv Grd Liv Area 784
Originating Board BRIGHT
Year Built 1973
Annual Tax Amount $4,052
Tax Year 2022
Lot Size 0.275 Acres
Acres 0.28
Lot Dimensions 80.00 x 150.00
Property Description
You'll feel right at home in this move in ready 3-bedroom, 1 bathroom newly sided split-level! Open up the front door and you'll enter into a spacious living room with 3 front windows that looks out to the front yard and bring in plenty of natural lighting. Through the living room, you'll walk into a kitchen including new gas stove, lighting, and plenty of cabinet space. In the kitchen there is a back door which leads to the backyard. The split-level entrance is located off the kitchen. The lower level bonus room is very spacious and plenty of room to entertain or just to kick back and relax after a long day. Also on the lower level is where you have all your utilities and plenty of room for storage. Off of the living room is a stairway that leads to three bedrooms and the bathroom. All three bedrooms include brand new carpet. The bathroom features a large vanity and a full-size tub/shower. Your car even gets it's own home in the spacious 1 car garage. New Vinyl Siding, Windows & Doors. This is a Fannie Mae HomePath property.
Location
State NJ
County Cumberland
Area Millville City (20610)
Zoning RES
Rooms
Other Rooms Living Room, Bedroom 2, Bedroom 3, Kitchen, Bedroom 1, Utility Room, Bathroom 1, Bonus Room
Basement Partially Finished, Interior Access
Interior
Interior Features Attic, Carpet, Kitchen - Eat-In, Tub Shower, Ceiling Fan(s)
Hot Water Natural Gas
Heating Forced Air
Cooling Ceiling Fan(s)
Flooring Carpet, Hardwood, Luxury Vinyl Plank
Equipment Oven/Range - Gas
Fireplace N
Appliance Oven/Range - Gas
Heat Source Natural Gas
Laundry Basement
Exterior
Exterior Feature Patio(s)
Parking Features Garage - Front Entry
Garage Spaces 1.0
Fence Wood
Water Access N
Roof Type Shingle
Street Surface Black Top
Accessibility None
Porch Patio(s)
Attached Garage 1
Total Parking Spaces 1
Garage Y
Building
Lot Description Front Yard, Rear Yard, SideYard(s)
Story 3
Foundation Concrete Perimeter
Sewer Public Sewer
Water Public
Architectural Style Split Level
Level or Stories 3
Additional Building Above Grade, Below Grade
Structure Type Dry Wall
New Construction N
Schools
Elementary Schools Rieck Ave
Middle Schools Lakeside
High Schools Millville Senior
School District Millville Board Of Education
Others
Senior Community No
Tax ID 10-00129-00030
Ownership Fee Simple
SqFt Source Assessor
Acceptable Financing Conventional, FHA, VA
Listing Terms Conventional, FHA, VA
Financing Conventional,FHA,VA
Special Listing Condition REO (Real Estate Owned)
Read Less
Want to know what your home might be worth? Contact us for a FREE valuation!

Our team is ready to help you sell your home for the highest possible price ASAP

Bought with Tara Gonzalez • Keller Williams Prime Realty

GET MORE INFORMATION





