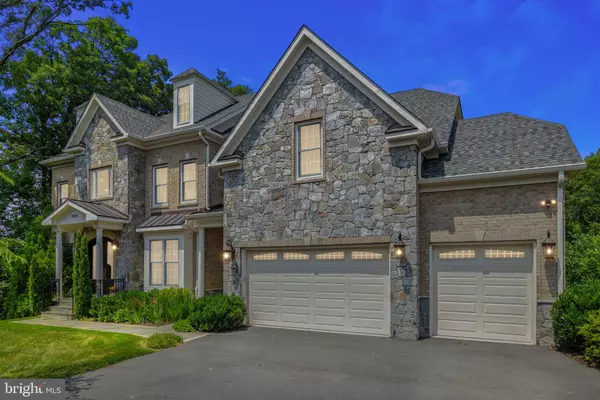$1,680,000
$1,750,000
4.0%For more information regarding the value of a property, please contact us for a free consultation.
3441 GALLOWS RD Falls Church, VA 22042
7 Beds
7 Baths
7,218 SqFt
Key Details
Sold Price $1,680,000
Property Type Single Family Home
Sub Type Detached
Listing Status Sold
Purchase Type For Sale
Square Footage 7,218 sqft
Price per Sqft $232
Subdivision Woodburn
MLS Listing ID VAFX2135024
Sold Date 09/11/23
Style Traditional
Bedrooms 7
Full Baths 6
Half Baths 1
HOA Y/N N
Abv Grd Liv Area 5,218
Originating Board BRIGHT
Year Built 2016
Annual Tax Amount $19,957
Tax Year 2023
Lot Size 0.464 Acres
Acres 0.46
Property Description
Luxurious custom home on a half-acre lot with approximately 7000 square feet of living space, seven bedrooms and six and a half baths, and elevator in desirable Woodburn Estates! No detail has been overlooked with stunning architectural features and a brick and stone facade. 10' ceilings on the main level, 2 story foyer with marble flooring and solid oak circular staircase. Gourmet eat-in kitchen with stainless steel appliances, granite countertops, custom cabinetry, and butlers pantry. Main floor in-law suite with full bath and walk-in closet. Foyer and hall open to dining, living, and family rooms, and a separate office, perfect for virtual work. The large deck can be accessed through three separate entrances on the main level, and staircase to tree-lined back yard and vast open space. 9' foot ceilings on lower and upper levels. Extensive hardwood flooring. Gas fireplaces in family room, primary bedroom, and recreation room. 2-piece crown molding in living room, dining room, and powder room. 3-piece crown molding in foyer and upper hall. Chair railing and shadow boxes in dining room. High-end lighting fixtures throughout. Primary suite includes spacious walk-in closets, Jacuzzi soaking tub, his and hers toilets, dual Moen shower heads, ceramic tile, and cultured marble sinks. Four additional bedrooms upstairs with two additional full bathrooms and one Jack and Jill bathroom. Upstairs laundry room with sink. Walk-out lower level with two separate entrances. Seventh bedroom with full bath. Recreation room featuring wet bar with granite countertops. Theater room, large storage room, and additional flex room. Elevator services all levels. 3 car garage. Andersen Low E tilt-out windows, Peach tree 8-foot doubly entry doors, 2x6 construction, R-38 insulated ceilings. Unbeatable location - minutes from INOVA Fairfax hospital, I-495, Route 50, Dunn Loring Metro, and Tysons Corner.
Location
State VA
County Fairfax
Zoning 130
Rooms
Other Rooms Living Room, Dining Room, Primary Bedroom, Sitting Room, Bedroom 2, Bedroom 3, Bedroom 4, Bedroom 5, Kitchen, Family Room, Breakfast Room, Bedroom 1, In-Law/auPair/Suite, Laundry, Office, Recreation Room, Storage Room, Media Room, Bonus Room
Basement Daylight, Partial, Fully Finished, Walkout Level
Main Level Bedrooms 1
Interior
Interior Features Breakfast Area, Built-Ins, Butlers Pantry, Crown Moldings, Elevator, Entry Level Bedroom, Floor Plan - Traditional, Kitchen - Eat-In, Kitchen - Gourmet, Kitchen - Island, Recessed Lighting, Walk-in Closet(s), Wet/Dry Bar, Wood Floors
Hot Water Natural Gas
Heating Forced Air
Cooling Central A/C
Fireplaces Number 3
Fireplace Y
Heat Source Natural Gas
Exterior
Garage Garage - Front Entry
Garage Spaces 3.0
Waterfront N
Water Access N
View Trees/Woods
Accessibility None
Parking Type Attached Garage, Driveway
Attached Garage 3
Total Parking Spaces 3
Garage Y
Building
Story 3
Foundation Slab
Sewer Septic = # of BR
Water Public
Architectural Style Traditional
Level or Stories 3
Additional Building Above Grade, Below Grade
New Construction N
Schools
Elementary Schools Woodburn
Middle Schools Jackson
High Schools Falls Church
School District Fairfax County Public Schools
Others
Senior Community No
Tax ID 0592 09010009A
Ownership Fee Simple
SqFt Source Assessor
Special Listing Condition Standard
Read Less
Want to know what your home might be worth? Contact us for a FREE valuation!

Our team is ready to help you sell your home for the highest possible price ASAP

Bought with Manfredo Jordan • Fairfax Realty Select

GET MORE INFORMATION





