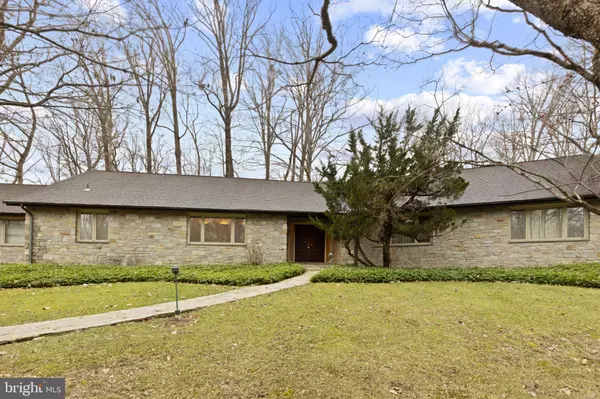$815,000
$890,000
8.4%For more information regarding the value of a property, please contact us for a free consultation.
2503 STONE MILL RD Pikesville, MD 21208
3 Beds
4 Baths
3,904 SqFt
Key Details
Sold Price $815,000
Property Type Single Family Home
Sub Type Detached
Listing Status Sold
Purchase Type For Sale
Square Footage 3,904 sqft
Price per Sqft $208
Subdivision Rockland
MLS Listing ID MDBC2059234
Sold Date 10/02/23
Style Ranch/Rambler
Bedrooms 3
Full Baths 3
Half Baths 1
HOA Fees $825/mo
HOA Y/N Y
Abv Grd Liv Area 2,944
Originating Board BRIGHT
Year Built 1982
Annual Tax Amount $12,109
Tax Year 2023
Lot Dimensions 2.00 x
Property Description
Price Improvement. Single family home nestled on a hill in coveted Rockland. Only one owner since built. Privacy abounds on this 1 acre lot surrounded by mature hardscape. Enjoy this 3,000 sq foot Rancher with 3 Bedrooms and 3.5 bath. Arrive to an exceptional foyer with original solid wood double doors that lead you to a massive sunken great room with stunning stone fireplace. Generous formal living and dining rooms with wood flooring throughout the home. The large primary suite has a walk-in closet. The primary bath has a double sink vanity, shower and a soaking tub. Currently, the 3rd bedroom is used as a library/den with gorgeous custom wood paneling throughout the entire room. Eat in kitchen with updated appliances, kitchen island and a separate large laundry room. The basement is the entire footprint of the home with tall ceilings and concrete flooring just waiting for a buyer to make it their own. 2 Car Garage with heated driveway, whole house generator. Be a part of this exclusive full service gated enclave with 24/7 manned security, pool, tennis courts, gym, guest room and playground. Prime location minutes to 83 and Greenspring Station. Estate Sale, all information subject to buyer verification. Any inspections are for buyers information only.
Location
State MD
County Baltimore
Zoning RESIDENTIAL
Direction East
Rooms
Other Rooms Living Room, Dining Room, Primary Bedroom, Bedroom 2, Bedroom 3, Kitchen, Foyer, Great Room, Laundry, Bathroom 2, Primary Bathroom, Half Bath
Basement Full
Main Level Bedrooms 3
Interior
Hot Water Electric
Heating Heat Pump(s)
Cooling Central A/C
Equipment Cooktop, Dishwasher, Dryer, Oven - Wall, Refrigerator, Washer
Furnishings No
Appliance Cooktop, Dishwasher, Dryer, Oven - Wall, Refrigerator, Washer
Heat Source Electric
Laundry Main Floor
Exterior
Garage Garage - Side Entry
Garage Spaces 2.0
Amenities Available Community Center, Common Grounds, Gated Community, Pool - Outdoor, Recreational Center, Security, Tennis Courts
Waterfront N
Water Access N
Accessibility None
Parking Type Attached Garage, Driveway
Attached Garage 2
Total Parking Spaces 2
Garage Y
Building
Lot Description Backs to Trees
Story 2
Foundation Other
Sewer Public Sewer
Water Public
Architectural Style Ranch/Rambler
Level or Stories 2
Additional Building Above Grade, Below Grade
New Construction N
Schools
School District Baltimore County Public Schools
Others
HOA Fee Include Snow Removal,Recreation Facility,Pool(s),Lawn Maintenance,Common Area Maintenance,All Ground Fee,Road Maintenance
Senior Community No
Tax ID 04031800004434
Ownership Other
Horse Property N
Special Listing Condition Standard
Read Less
Want to know what your home might be worth? Contact us for a FREE valuation!

Our team is ready to help you sell your home for the highest possible price ASAP

Bought with Angela M Vavasori • Cummings & Co. Realtors

GET MORE INFORMATION





