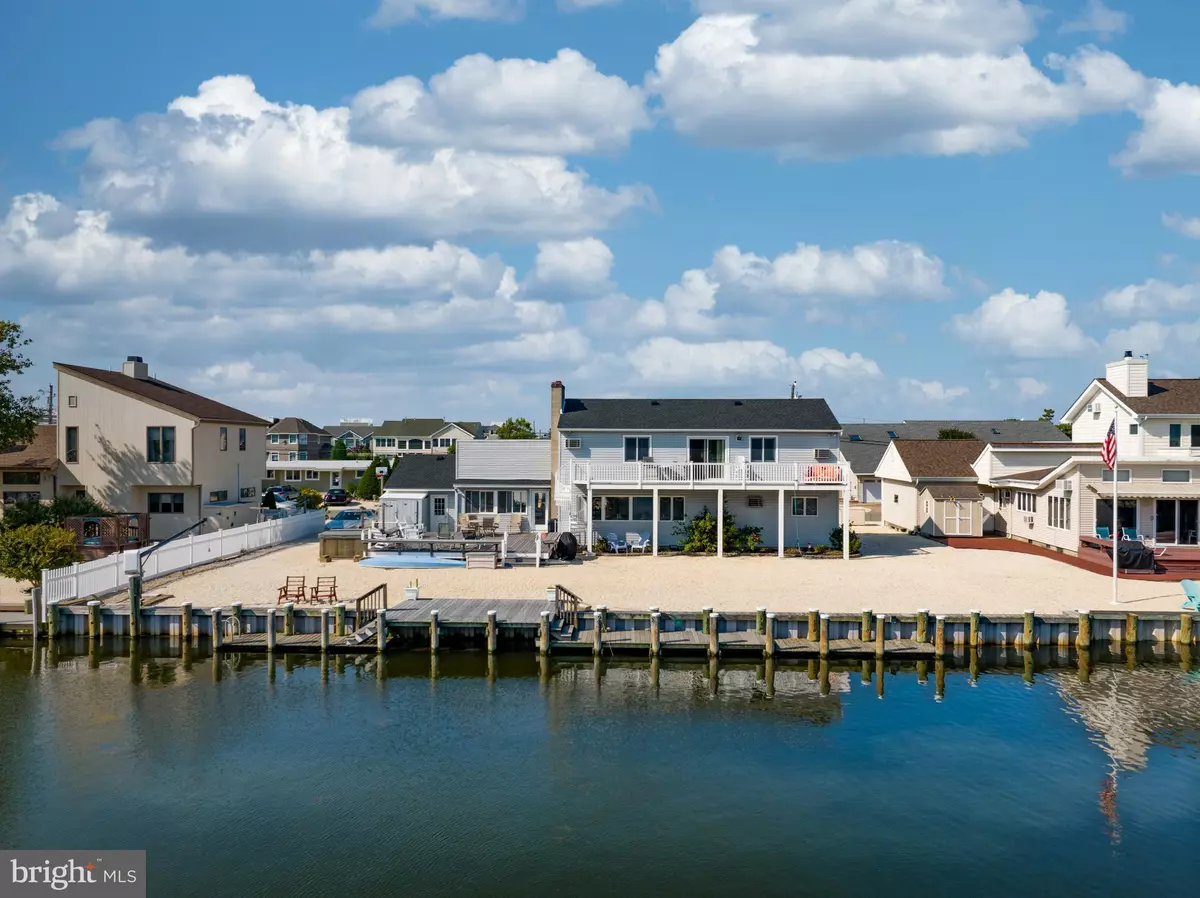$2,300,000
$2,300,000
For more information regarding the value of a property, please contact us for a free consultation.
122 LAGUNA LANE Long Beach Township, NJ 08008
5 Beds
2 Baths
2,040 SqFt
Key Details
Sold Price $2,300,000
Property Type Single Family Home
Sub Type Detached
Listing Status Sold
Purchase Type For Sale
Square Footage 2,040 sqft
Price per Sqft $1,127
Subdivision Loveladies
MLS Listing ID NJOC2020020
Sold Date 10/02/23
Style Bi-level
Bedrooms 5
Full Baths 2
HOA Y/N N
Abv Grd Liv Area 2,040
Originating Board BRIGHT
Year Built 1970
Annual Tax Amount $9,381
Tax Year 2022
Lot Size 10,001 Sqft
Acres 0.23
Lot Dimensions 100.00 x 100.00
Property Description
House is waterfront on a Lagoon in Loveladies, Harbor on LBI. 100' waterfront with quick access to Barnegat Bay and short ride to the inlet with access to the Atlantic Ocean. Short walk to guarded beach. 2 Fireplaces, 1 in the living room, 1 in the bedroom.
Loveladies Harbor is a lagoonfront community on the north end of LBI. Home is waterfront on lagoon, within walking distance to guarded beach, with bathrooms, tennis, and outdoor shower. Option to join the LHO association, which offers private parking at the beach. Public parking available as well. 3 miles to the famous Old Barney Lighthouse. Quaint towns with great places to eat & socialize within 3 miles. Easy access to bay; lagoon is great for motorboats, sailboats, kayaks, paddleboards, and swimming. Plenty of off-street parking for owner and guests, Easy/low-maintenance pebble yard, professionally landscaped garden. in-ground sprinklers installed and can be activated.
Location
State NJ
County Ocean
Area Long Beach Twp (21518)
Zoning R10
Direction North
Rooms
Other Rooms Living Room, Dining Room, Primary Bedroom, Bedroom 2, Bedroom 3, Bedroom 4, Bedroom 5, Kitchen, Sun/Florida Room, Laundry, Bathroom 1, Bathroom 2
Main Level Bedrooms 2
Interior
Interior Features Attic, Attic/House Fan, Breakfast Area, Built-Ins, Dining Area, Entry Level Bedroom, Family Room Off Kitchen, Floor Plan - Traditional, Kitchen - Galley, Primary Bath(s), Soaking Tub, Spiral Staircase, Sprinkler System, Stall Shower, Tub Shower, Upgraded Countertops, Walk-in Closet(s), WhirlPool/HotTub
Hot Water Electric
Heating Baseboard - Electric
Cooling Attic Fan, Multi Units, Wall Unit
Flooring Carpet, Ceramic Tile, Wood
Fireplaces Number 2
Fireplaces Type Brick, Other
Equipment Built-In Microwave, Compactor, Cooktop, Dishwasher, Dryer - Electric, Dryer - Front Loading, Icemaker, Microwave, Oven/Range - Electric, Refrigerator, Washer, Washer/Dryer Stacked
Fireplace Y
Window Features Bay/Bow,Casement,Double Pane,Screens,Sliding
Appliance Built-In Microwave, Compactor, Cooktop, Dishwasher, Dryer - Electric, Dryer - Front Loading, Icemaker, Microwave, Oven/Range - Electric, Refrigerator, Washer, Washer/Dryer Stacked
Heat Source Electric
Laundry Main Floor
Exterior
Exterior Feature Balcony, Deck(s), Porch(es)
Parking Features Additional Storage Area, Garage - Front Entry, Inside Access
Garage Spaces 8.0
Utilities Available Cable TV Available, Electric Available, Phone Available, Sewer Available, Water Available
Waterfront Description Exclusive Easement
Water Access Y
Water Access Desc Boat - Powered,Canoe/Kayak,Fishing Allowed,Personal Watercraft (PWC),Private Access,Sail,Swimming Allowed
View Canal, Garden/Lawn
Roof Type Unknown
Street Surface Black Top
Accessibility 2+ Access Exits
Porch Balcony, Deck(s), Porch(es)
Road Frontage Boro/Township
Attached Garage 1
Total Parking Spaces 8
Garage Y
Building
Lot Description Bulkheaded, Fishing Available, Flood Plain, Landscaping, Level, No Thru Street, Rear Yard, Front Yard, SideYard(s), Year Round Access
Story 2
Foundation Crawl Space
Sewer No Septic System
Water Public
Architectural Style Bi-level
Level or Stories 2
Additional Building Above Grade, Below Grade
Structure Type Dry Wall
New Construction N
Schools
Elementary Schools Long Beach Island Grade School
Middle Schools Southern Reg
High Schools Southern Reg
School District Southern Regional Schools
Others
Pets Allowed Y
Senior Community No
Tax ID 18-00020 72-00011
Ownership Fee Simple
SqFt Source Assessor
Acceptable Financing Cash, Conventional, Private
Horse Property N
Listing Terms Cash, Conventional, Private
Financing Cash,Conventional,Private
Special Listing Condition Probate Listing
Pets Allowed No Pet Restrictions
Read Less
Want to know what your home might be worth? Contact us for a FREE valuation!

Our team is ready to help you sell your home for the highest possible price ASAP

Bought with Lieben Luedtke • Joy Luedtke Real Estate, LLC

GET MORE INFORMATION





