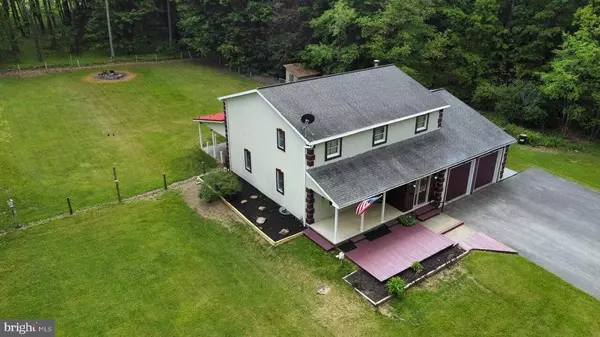$349,000
$349,000
For more information regarding the value of a property, please contact us for a free consultation.
145 GROUNDHOG DR Morrisdale, PA 16858
3 Beds
3 Baths
3,348 SqFt
Key Details
Sold Price $349,000
Property Type Single Family Home
Sub Type Detached
Listing Status Sold
Purchase Type For Sale
Square Footage 3,348 sqft
Price per Sqft $104
Subdivision None Available
MLS Listing ID PACD2043100
Sold Date 09/29/23
Style Traditional
Bedrooms 3
Full Baths 2
Half Baths 1
HOA Y/N N
Abv Grd Liv Area 2,339
Originating Board BRIGHT
Year Built 1994
Annual Tax Amount $2,496
Tax Year 2023
Lot Size 3.000 Acres
Acres 3.0
Lot Dimensions 0.00 x 0.00
Property Description
THE HOME THAT KEEPS ON GIVING! Welcome to this meticulously maintained home, offers a spacious and well-designed floor plan that caters to your every need. This enchanting residence is situated on 3 acres, boasts stunning natural beauty, privacy, and a peaceful ambiance that will captivate your senses. The exterior showcases a 2-car attached garage with 9’ doors and a welcoming front porch creating a warm and inviting atmosphere. Enter the front door into a large foyer with ceramic tile flowing into the open concept layout that seamlessly connects the kitchen, living, and dining areas. The expansive kitchen is a chef's delight, boasting ample counter space, modern appliances, along with extra seating at the breakfast bar where friends and family can gather. The adjoining living and dining areas provide plenty of room for entertaining. For those in need of a quiet workspace, a dedicated office space awaits, providing the ideal environment for productivity and concentration. Whether you work from home or simply desire a private area for managing personal affairs, this space offers both functionality and style. First floor laundry with an additional backyard access equipped with dog doors to perfectly accommodate pets. Step outside into your own private oasis, where the beauty of nature unfolds before your eyes. The expansive fenced backyard is a paradise for outdoor enthusiasts, offering endless possibilities for relaxation and recreation. Imagine hosting barbecues on the beautifully appointed covered patio while enjoying the peace and quiet. The home boasts three generously sized bedrooms, including a luxurious master suite with a private ensuite bathroom abundant closet space and a spacious luxury bath, providing a private retreat to relax and rejuvenate. The additional bedrooms are equally spacious and versatile, ready to accommodate your unique needs. Downstairs, you will discover a fully finished basement with radiant floor heat complete with a home gym and pool table, offering endless possibilities for recreation and relaxation. The home attic also provides ample storage space. Central Air, Whole-Home Humidifier along with a multitude of heat sources guarantees optimal comfort throughout the seasons, while the Yolink Smart Security System offers peace of mind and safeguards the integrity of the home. This home is simply perfect, and the new owners will feel like they've won the lottery when they step through the door for the first time! Don't miss this incredible opportunity. Schedule your showing today and experience the charm and comfort of this exceptional beauty!
Location
State PA
County Clearfield
Area Morris Twp (158124)
Zoning RESIDENTIAL
Rooms
Other Rooms Living Room, Dining Room, Primary Bedroom, Bedroom 2, Bedroom 3, Kitchen, Other, Bathroom 1, Primary Bathroom, Half Bath
Basement Fully Finished, Heated
Interior
Interior Features Walk-in Closet(s), Kitchen - Eat-In, Attic/House Fan, WhirlPool/HotTub, Recessed Lighting
Hot Water Electric, Oil
Cooling Central A/C
Equipment Microwave, Refrigerator, Oven/Range - Electric, Dishwasher
Window Features Double Pane
Appliance Microwave, Refrigerator, Oven/Range - Electric, Dishwasher
Heat Source Oil, Coal, Electric
Exterior
Exterior Feature Porch(es), Patio(s)
Garage Garage - Side Entry, Garage Door Opener, Inside Access
Garage Spaces 6.0
Fence Chain Link
Waterfront N
Water Access N
Roof Type Asphalt
Accessibility >84\" Garage Door
Porch Porch(es), Patio(s)
Parking Type Attached Garage, Driveway
Attached Garage 2
Total Parking Spaces 6
Garage Y
Building
Lot Description Open
Story 2
Foundation Block
Sewer Public Sewer
Water Community
Architectural Style Traditional
Level or Stories 2
Additional Building Above Grade, Below Grade
Structure Type Dry Wall
New Construction N
Schools
Elementary Schools West Branch Area
Middle Schools West Branch Area
High Schools West Branch Area
School District West Branch Area
Others
Senior Community No
Tax ID 1240Q0900000296
Ownership Fee Simple
SqFt Source Assessor
Security Features Security System
Acceptable Financing Cash, Conventional, FHA, USDA, VA
Listing Terms Cash, Conventional, FHA, USDA, VA
Financing Cash,Conventional,FHA,USDA,VA
Special Listing Condition Standard
Read Less
Want to know what your home might be worth? Contact us for a FREE valuation!

Our team is ready to help you sell your home for the highest possible price ASAP

Bought with Laurie D. Wells • Swc Realty, LLC

GET MORE INFORMATION





