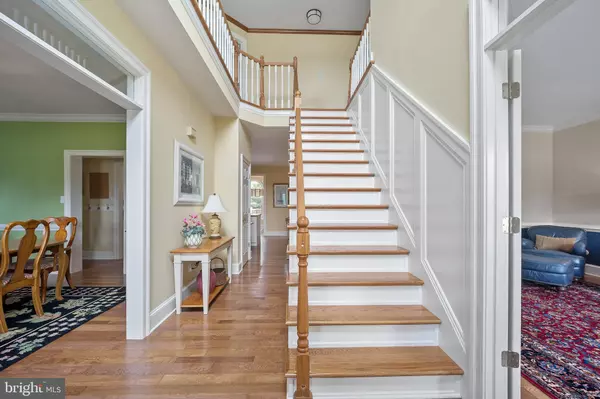$640,000
$619,900
3.2%For more information regarding the value of a property, please contact us for a free consultation.
105 MARLEY RD Middletown, DE 19709
4 Beds
4 Baths
2,775 SqFt
Key Details
Sold Price $640,000
Property Type Single Family Home
Sub Type Detached
Listing Status Sold
Purchase Type For Sale
Square Footage 2,775 sqft
Price per Sqft $230
Subdivision Millwood
MLS Listing ID DENC2045452
Sold Date 09/22/23
Style Colonial
Bedrooms 4
Full Baths 3
Half Baths 1
HOA Fees $19/ann
HOA Y/N Y
Abv Grd Liv Area 2,775
Originating Board BRIGHT
Year Built 1999
Annual Tax Amount $3,528
Tax Year 2022
Lot Size 1.410 Acres
Acres 1.41
Lot Dimensions 175.00 x 350.00
Property Description
Welcome to 105 Marley Road, a beautiful home, on almost 1.5 acres, located in the highly sought after Appoquinimink School District! The first thing you will notice is how serene this community is, with plenty of open space, and some of the largest lots in Middletown. Enjoy this absolutely peaceful setting, while still being minutes to shops and restaurants. Mature landscaping surrounds this property, in addition to an inviting gorgeous covered front porch. When you step inside you are greeted by the dining room on the left and the living room to the right. Both rooms have extensive crown molding, and the living room features two sets of French Doors! As you move to the back of the first level, you will find the spacious family room with a gas fireplace that opens into the kitchen. The kitchen has a large island and opens into the sun-soaked morning room. You will also find a powder room and laundry room on this level. Upstairs, you will find four well-appointed bedrooms. The primary bedroom features a large walk-in closet and primary bathroom with a soaking tub and standing shower. The three additional bedrooms are also ample in size, especially the back bedroom. This room features another walk-in closet. There is also a loft space on this level, creating a perfect spot for a home office! Next, head on down to the lower level, and check out the incredible finished basement, with a custom-built home entertainment center! You will also find another full bathroom, exercise room, and storage room on this level! Finally, head out back to the screened porch, deck, firepit, hot tub, and fenced yard, a true oasis, just waiting for you! A short commute to the City of Wilmington and the beaches, with all the amenities you could ask for. Do not forget to check out the video tour! Welcome Home!
Location
State DE
County New Castle
Area South Of The Canal (30907)
Zoning NC40
Rooms
Other Rooms Living Room, Dining Room, Primary Bedroom, Bedroom 2, Bedroom 3, Bedroom 4, Kitchen, Family Room, Sun/Florida Room, Exercise Room, Great Room, Laundry, Loft, Storage Room, Primary Bathroom, Half Bath, Screened Porch
Basement Partially Finished
Interior
Hot Water Natural Gas
Heating Forced Air
Cooling Central A/C
Heat Source Natural Gas
Exterior
Parking Features Garage - Side Entry
Garage Spaces 2.0
Water Access N
Accessibility None
Attached Garage 2
Total Parking Spaces 2
Garage Y
Building
Story 2
Foundation Concrete Perimeter
Sewer Private Septic Tank
Water Public
Architectural Style Colonial
Level or Stories 2
Additional Building Above Grade, Below Grade
New Construction N
Schools
School District Appoquinimink
Others
Senior Community No
Tax ID 11-056.00-099
Ownership Fee Simple
SqFt Source Assessor
Special Listing Condition Standard
Read Less
Want to know what your home might be worth? Contact us for a FREE valuation!

Our team is ready to help you sell your home for the highest possible price ASAP

Bought with Tatyana A Barrett • Redfin Corporation
GET MORE INFORMATION





