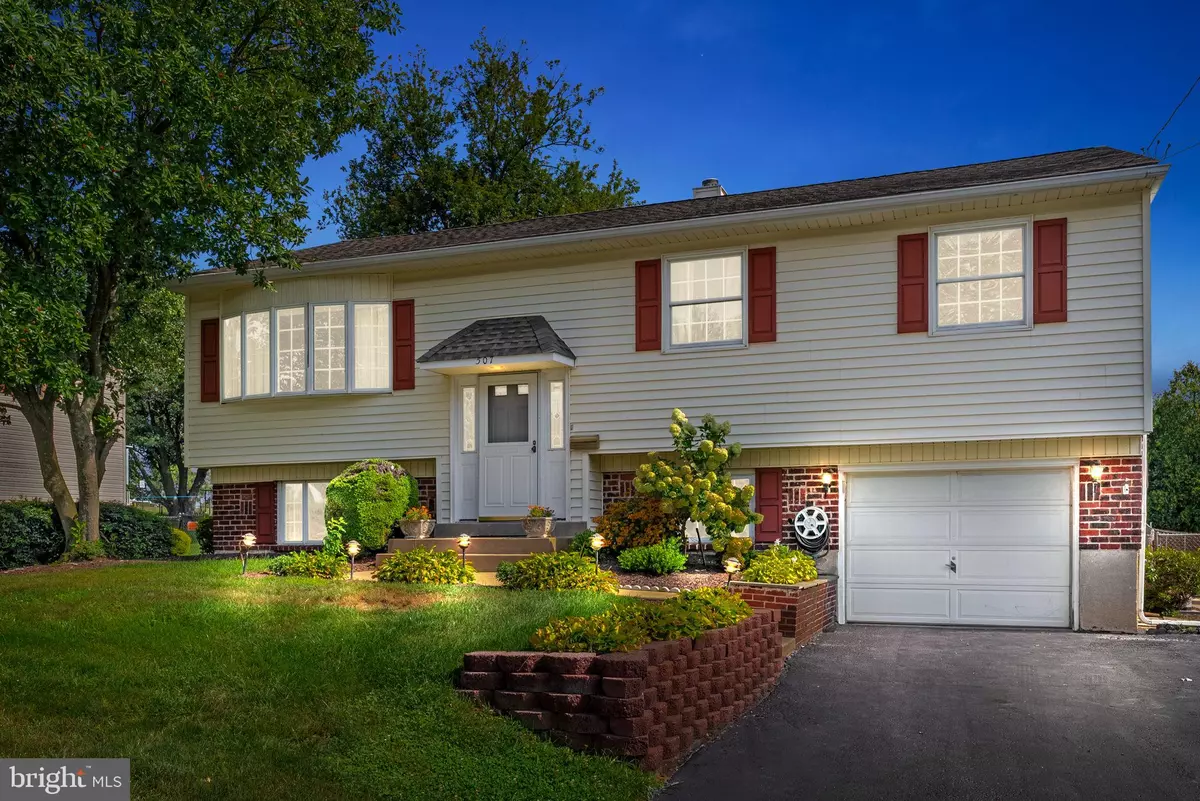$435,000
$425,000
2.4%For more information regarding the value of a property, please contact us for a free consultation.
507 BYRON RD Warminster, PA 18974
3 Beds
3 Baths
1,872 SqFt
Key Details
Sold Price $435,000
Property Type Single Family Home
Sub Type Detached
Listing Status Sold
Purchase Type For Sale
Square Footage 1,872 sqft
Price per Sqft $232
Subdivision Story Book Homes
MLS Listing ID PABU2053712
Sold Date 09/29/23
Style Bi-level
Bedrooms 3
Full Baths 2
Half Baths 1
HOA Y/N N
Abv Grd Liv Area 1,272
Originating Board BRIGHT
Year Built 1966
Annual Tax Amount $5,095
Tax Year 2022
Lot Size 10,032 Sqft
Acres 0.23
Lot Dimensions 76.00 x 132.00
Property Description
Welcome to 507 Byron Road located in the heart of the Storybook neighborhood. This lovingly maintained 3 bedroom 2.5 bath home has so much to offer. As you enter the home you will take note of the open living and dining rooms with an eat-in kitchen conveniently situated between the areas. Upstairs you will find three nice size bedrooms, a renovated hall bath and the primary bedroom offers a full bath with shower. The lower level features a family room that is perfect for family gatherings with outside access that leads to the private large backyard and spacious patio area. Also on this level is a nice size bonus room that has endless possibilities for an office, workout room or a 4th bedroom in addition there is a full size laundry room and half bath that completes this level. There is a spacious one car garage with inside access. Some additional features are a new electrical panel 2023, newer roof, dual stairway to the lower level, first level has hardwood flooring that has never been exposed, This is such a wonderful community. Great schools, great shopping with everything close by. Make your appointment today. You don't want to miss out on this.
Location
State PA
County Bucks
Area Warminster Twp (10149)
Zoning R2
Rooms
Other Rooms Living Room, Dining Room, Primary Bedroom, Bedroom 2, Bedroom 3, Kitchen, Family Room, Laundry, Bonus Room, Primary Bathroom, Full Bath, Half Bath
Basement Full, Fully Finished, Garage Access, Daylight, Partial
Main Level Bedrooms 3
Interior
Interior Features Window Treatments, Primary Bath(s), Kitchen - Table Space, Floor Plan - Open, Family Room Off Kitchen, Entry Level Bedroom, Dining Area, Carpet, Attic, Wood Floors
Hot Water Electric, Natural Gas
Heating Forced Air
Cooling Central A/C
Flooring Fully Carpeted, Hardwood
Fireplace N
Window Features Double Pane,Double Hung,Bay/Bow,Insulated,Replacement
Heat Source Natural Gas
Laundry Lower Floor
Exterior
Exterior Feature Patio(s)
Garage Garage Door Opener, Garage - Front Entry, Inside Access
Garage Spaces 5.0
Fence Chain Link
Utilities Available Cable TV
Waterfront N
Water Access N
View Other
Roof Type Shingle,Pitched
Accessibility None
Porch Patio(s)
Parking Type Attached Garage, Driveway, On Street
Attached Garage 1
Total Parking Spaces 5
Garage Y
Building
Lot Description Front Yard, Landscaping, Rear Yard
Story 1
Foundation Permanent
Sewer Public Sewer
Water Public
Architectural Style Bi-level
Level or Stories 1
Additional Building Above Grade, Below Grade
New Construction N
Schools
High Schools Centennial
School District Centennial
Others
Senior Community No
Tax ID 49-045-086
Ownership Fee Simple
SqFt Source Assessor
Acceptable Financing Cash, Conventional, FHA, VA
Horse Property N
Listing Terms Cash, Conventional, FHA, VA
Financing Cash,Conventional,FHA,VA
Special Listing Condition Standard
Read Less
Want to know what your home might be worth? Contact us for a FREE valuation!

Our team is ready to help you sell your home for the highest possible price ASAP

Bought with Pamela J. Vollrath • RE/MAX Centre Realtors

GET MORE INFORMATION





