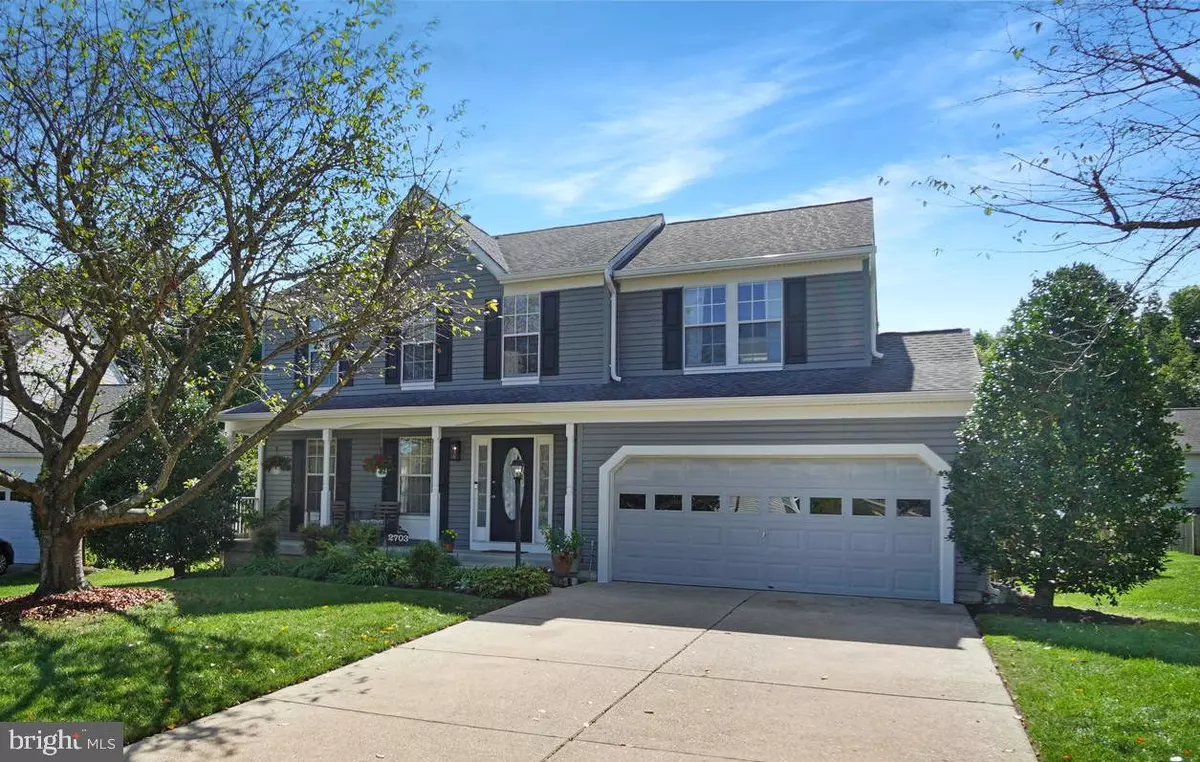$748,000
$725,000
3.2%For more information regarding the value of a property, please contact us for a free consultation.
2703 VERDIS LN Crofton, MD 21114
4 Beds
4 Baths
2,219 SqFt
Key Details
Sold Price $748,000
Property Type Single Family Home
Sub Type Detached
Listing Status Sold
Purchase Type For Sale
Square Footage 2,219 sqft
Price per Sqft $337
Subdivision Chapman Farm
MLS Listing ID MDAA2067006
Sold Date 09/29/23
Style Colonial
Bedrooms 4
Full Baths 3
Half Baths 1
HOA Fees $25
HOA Y/N Y
Abv Grd Liv Area 2,219
Originating Board BRIGHT
Year Built 1994
Annual Tax Amount $5,816
Tax Year 2022
Lot Size 8,887 Sqft
Acres 0.2
Property Sub-Type Detached
Property Description
Step into your new home and experience the delightful charm of this Colonial house located on a quiet street in Chapman Farm. The main level features a classic layout with a combined living room and dining room. The kitchen has been modernized, showcasing upgraded countertops, stainless appliances and seamlessly connecting to a spacious family room. The owner's suite includes a sizable bathroom complete with a soaking tub and a separate shower. The additional bedrooms have good closet space and comfortable dimensions. A fully finished basement with walk-up steps adds to the overall appeal. The fenced yard and expansive deck provide an ideal setting for hosting gatherings and enjoying outdoor activities. Conveniently located within the highly-regarded Crofton School district, including the new high school, this residence offers an exceptional location affording easy access to Baltimore, Washington D.C., Annapolis, and BWI airport. Professional Pictures Coming Soon
Location
State MD
County Anne Arundel
Zoning R5
Rooms
Basement Connecting Stairway, Fully Finished, Full, Heated, Outside Entrance, Sump Pump, Walkout Stairs, Windows
Interior
Interior Features Ceiling Fan(s), Carpet, Combination Dining/Living, Family Room Off Kitchen, Floor Plan - Traditional, Kitchen - Table Space, Kitchen - Island, Primary Bath(s), Soaking Tub
Hot Water Natural Gas
Heating Forced Air
Cooling Central A/C, Ceiling Fan(s)
Fireplaces Number 1
Fireplaces Type Electric
Equipment Built-In Microwave, Dishwasher, Disposal, Dryer, Refrigerator, Stainless Steel Appliances, Washer, Stove
Furnishings No
Fireplace Y
Appliance Built-In Microwave, Dishwasher, Disposal, Dryer, Refrigerator, Stainless Steel Appliances, Washer, Stove
Heat Source Natural Gas
Laundry Basement
Exterior
Exterior Feature Deck(s)
Parking Features Garage - Front Entry, Garage Door Opener
Garage Spaces 8.0
Amenities Available Common Grounds, Community Center, Jog/Walk Path, Tennis Courts, Tot Lots/Playground
Water Access N
Roof Type Architectural Shingle
Accessibility None
Porch Deck(s)
Attached Garage 2
Total Parking Spaces 8
Garage Y
Building
Story 3
Foundation Slab
Sewer Public Sewer
Water Public
Architectural Style Colonial
Level or Stories 3
Additional Building Above Grade, Below Grade
New Construction N
Schools
Elementary Schools Crofton
Middle Schools Crofton
High Schools Crofton
School District Anne Arundel County Public Schools
Others
HOA Fee Include Management,Reserve Funds
Senior Community No
Tax ID 020264790069137
Ownership Fee Simple
SqFt Source Assessor
Special Listing Condition Standard
Read Less
Want to know what your home might be worth? Contact us for a FREE valuation!

Our team is ready to help you sell your home for the highest possible price ASAP

Bought with Brendan R Spear • Caprika Realty
GET MORE INFORMATION





