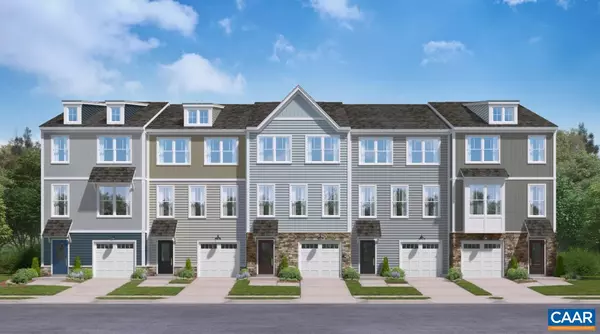$459,000
$459,000
For more information regarding the value of a property, please contact us for a free consultation.
5955 MCCOMB ST Crozet, VA 22902
3 Beds
4 Baths
2,280 SqFt
Key Details
Sold Price $459,000
Property Type Townhouse
Sub Type End of Row/Townhouse
Listing Status Sold
Purchase Type For Sale
Square Footage 2,280 sqft
Price per Sqft $201
Subdivision None Available
MLS Listing ID 641991
Sold Date 09/28/23
Style Contemporary,Split Level
Bedrooms 3
Full Baths 2
Half Baths 2
Condo Fees $854
HOA Fees $120/mo
HOA Y/N Y
Abv Grd Liv Area 2,280
Originating Board CAAR
Year Built 2023
Annual Tax Amount $3,433
Tax Year 2023
Lot Size 2,178 Sqft
Acres 0.05
Property Description
Avail in September! The Lucas is a lovely Townhome that offers a 3 bedroom 2.5 bath flexible, practical lifestyle. Oak stairs lead to the bright and cheerful open-concept main level, equipped with powder room, large living room, dining area, and a kitchen with a huge white quartz island and white cabinets accented with a grey subway tile backsplash, pantry, new GE appliances, large windows, and plenty of cabinet and counter space. The bedroom level offers convenient laundry, two secondary bedrooms with a hall bath, and a primary suite with double closets, double vanities, and an attached bath. Great rec room flex space perfect to use as a studio, family room, gym or home office. Neighborhood amenities include a clubhouse with a large patio, fire pits and grill stations, two tot lots, a half-court basketball court and neighborhood storage shed ? all walkable to Downtown Crozet. Listed Price includes oak stairs at foyer, a beautiful design collection with hard surface flooring throughout the main living level. Call us today!,Granite Counter,Maple Cabinets,Quartz Counter
Location
State VA
County Albemarle
Zoning PRD
Rooms
Other Rooms Dining Room, Primary Bedroom, Kitchen, Foyer, Great Room, Laundry, Recreation Room, Utility Room, Primary Bathroom, Full Bath, Half Bath, Additional Bedroom
Interior
Interior Features Walk-in Closet(s), Kitchen - Island, Pantry, Recessed Lighting
Cooling Central A/C
Flooring Carpet, Ceramic Tile
Equipment Washer/Dryer Hookups Only, Oven/Range - Electric, Microwave, Refrigerator
Fireplace N
Window Features Insulated,Low-E,Screens,Double Hung,Vinyl Clad
Appliance Washer/Dryer Hookups Only, Oven/Range - Electric, Microwave, Refrigerator
Heat Source Electric
Exterior
Garage Other, Garage - Front Entry
Amenities Available Community Center, Jog/Walk Path
View Other
Roof Type Composite
Accessibility None
Road Frontage Road Maintenance Agreement
Parking Type Attached Garage
Garage Y
Building
Lot Description Landscaping, Partly Wooded
Foundation Slab, Concrete Perimeter
Sewer Public Sewer
Water Public
Architectural Style Contemporary, Split Level
Additional Building Above Grade, Below Grade
Structure Type High,9'+ Ceilings
New Construction Y
Schools
Elementary Schools Crozet
Middle Schools Henley
High Schools Western Albemarle
School District Albemarle County Public Schools
Others
Senior Community No
Ownership Other
Special Listing Condition Standard
Read Less
Want to know what your home might be worth? Contact us for a FREE valuation!

Our team is ready to help you sell your home for the highest possible price ASAP

Bought with Default Agent • Default Office

GET MORE INFORMATION





