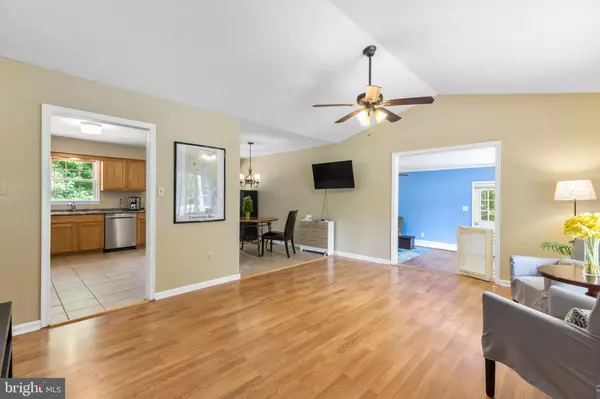$447,900
$447,900
For more information regarding the value of a property, please contact us for a free consultation.
5550 COURTNEYS CORNER RD Sumerduck, VA 22742
3 Beds
2 Baths
1,512 SqFt
Key Details
Sold Price $447,900
Property Type Single Family Home
Sub Type Detached
Listing Status Sold
Purchase Type For Sale
Square Footage 1,512 sqft
Price per Sqft $296
Subdivision None Available
MLS Listing ID VAFQ2009210
Sold Date 09/27/23
Style Ranch/Rambler
Bedrooms 3
Full Baths 2
HOA Y/N N
Abv Grd Liv Area 1,512
Originating Board BRIGHT
Year Built 2000
Annual Tax Amount $3,255
Tax Year 2022
Lot Size 2.000 Acres
Acres 2.0
Property Description
OPEN HOUSE SATURDAY AUGUST 26, 12:00 - 2:30 MAIN LEVEL LIVING ON TWO ACRES! Nothing says "WELCOME HOME" like a cheerful front porch! This sunny home has been well loved and is ready to greet its new owner! Stylish and cheerful, it offers over 1500 square feet of finished living space, with room to expand in the lower level. An easy-going floor plan offers room to gather in the living room and adjoining family room, The spacious kitchen offers a large dining area, an abundance of cabinetry, granite counters and stainless steel appliances. From the kitchen, walk out to a large sundeck for cook-outs in the back yard, where there is plenty of privacy and room for your garden! An awesome shed features a roll up door for your lawn equipment & garden tools. Great location for a country lifestyle with easy access to major commuting routes like Route 17 & I-95 and Route 29 & I-66 . For outdoor enthusiasts, hiking, hunting, fishing and river access, Phelps Wildlife Management Area is a local treasure! You will love living in Sumerduck! (New Well Pump, Pressure Tank, Water Heater. Septic system pumped 2023. Heat pump, stainless kitchen appliances, granite counters, tile floors in kitch & bath were all replaced in 2014. ) DONT MISS THE 3D VIRTUAL TOUR!
Location
State VA
County Fauquier
Zoning RR
Rooms
Basement Daylight, Full, Unfinished, Walkout Level
Main Level Bedrooms 3
Interior
Interior Features Breakfast Area, Ceiling Fan(s), Dining Area, Entry Level Bedroom, Floor Plan - Traditional, Kitchen - Country, Upgraded Countertops
Hot Water Electric
Heating Heat Pump(s)
Cooling Heat Pump(s), Central A/C
Equipment Built-In Microwave, Dryer, Washer, Refrigerator, Icemaker, Oven/Range - Electric
Appliance Built-In Microwave, Dryer, Washer, Refrigerator, Icemaker, Oven/Range - Electric
Heat Source Electric
Laundry Lower Floor
Exterior
Exterior Feature Deck(s), Porch(es)
Garage Spaces 6.0
Waterfront N
Water Access N
View Garden/Lawn, Trees/Woods
Accessibility No Stairs
Porch Deck(s), Porch(es)
Parking Type Driveway, Off Street
Total Parking Spaces 6
Garage N
Building
Lot Description Backs to Trees
Story 2
Foundation Block
Sewer On Site Septic
Water Well
Architectural Style Ranch/Rambler
Level or Stories 2
Additional Building Above Grade, Below Grade
New Construction N
Schools
Elementary Schools Mary Walter
Middle Schools Cedar Lee
High Schools Liberty
School District Fauquier County Public Schools
Others
Senior Community No
Tax ID 7805-09-4722
Ownership Fee Simple
SqFt Source Assessor
Special Listing Condition Standard
Read Less
Want to know what your home might be worth? Contact us for a FREE valuation!

Our team is ready to help you sell your home for the highest possible price ASAP

Bought with Edie A Grassi • CENTURY 21 New Millennium

GET MORE INFORMATION





