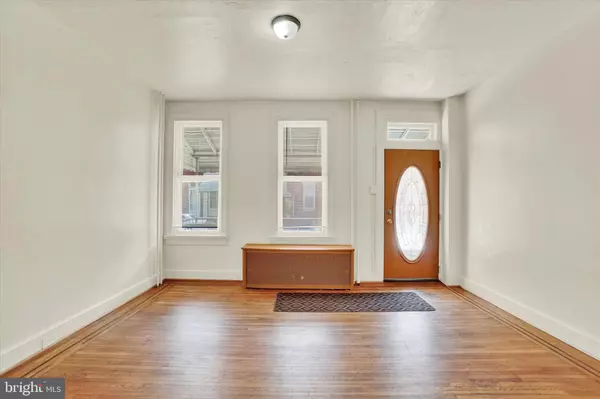$135,900
$154,900
12.3%For more information regarding the value of a property, please contact us for a free consultation.
427 W PRINCESS ST York, PA 17401
3 Beds
1 Bath
1,886 SqFt
Key Details
Sold Price $135,900
Property Type Townhouse
Sub Type Interior Row/Townhouse
Listing Status Sold
Purchase Type For Sale
Square Footage 1,886 sqft
Price per Sqft $72
Subdivision York City
MLS Listing ID PAYK2043926
Sold Date 09/27/23
Style Other
Bedrooms 3
Full Baths 1
HOA Y/N N
Abv Grd Liv Area 1,886
Originating Board BRIGHT
Year Built 1910
Annual Tax Amount $1,837
Tax Year 2022
Lot Size 1,956 Sqft
Acres 0.04
Property Description
Welcome to this charming 3-4 bedroom home, situated in downtown York. As you step inside, you'll immediately notice the warm ambiance created by the beautiful wood floors that stretch across the entire house. This timeless feature not only adds elegance but also ensures easy maintenance.
The home features a fully remodeled bathroom, boasting modern fixtures and a sleek design. The large eat-in kitchen is a true delight for cooking enthusiasts and those who love to gather with friends and family. It offers ample space for a dining table, storage with tons of cabinets space and a mud room or pantry off the kitchen. Adjacent to the kitchen, you'll find a spacious living room, perfect for unwinding after a long day. Just beyond the living room, there is a separate dining room, ideal for hosting dinner parties or enjoying intimate family meals.
Step outside into the fenced backyard, that leads to a detached two-car garage, providing ample storage for vehicles, tools, or storage . With this additional space, you'll have plenty of room for parking and the flexibility to pursue hobbies or projects.
Location
State PA
County York
Area York City (15201)
Zoning RES
Rooms
Basement Walkout Stairs, Unfinished
Interior
Hot Water Natural Gas
Heating Baseboard - Hot Water
Cooling None
Flooring Wood, Vinyl
Heat Source Natural Gas
Exterior
Garage Garage - Rear Entry
Garage Spaces 2.0
Waterfront N
Water Access N
Roof Type Asphalt,Rubber
Accessibility None
Parking Type Detached Garage, On Street
Total Parking Spaces 2
Garage Y
Building
Story 3
Foundation Stone
Sewer Public Sewer
Water Public
Architectural Style Other
Level or Stories 3
Additional Building Above Grade, Below Grade
Structure Type Dry Wall
New Construction N
Schools
School District York City
Others
Senior Community No
Tax ID 09-201-03-0054-00-00000
Ownership Fee Simple
SqFt Source Assessor
Acceptable Financing Cash, Conventional, FHA
Listing Terms Cash, Conventional, FHA
Financing Cash,Conventional,FHA
Special Listing Condition Standard
Read Less
Want to know what your home might be worth? Contact us for a FREE valuation!

Our team is ready to help you sell your home for the highest possible price ASAP

Bought with Jennifer Clemens • Berkshire Hathaway HomeServices Homesale Realty

GET MORE INFORMATION





