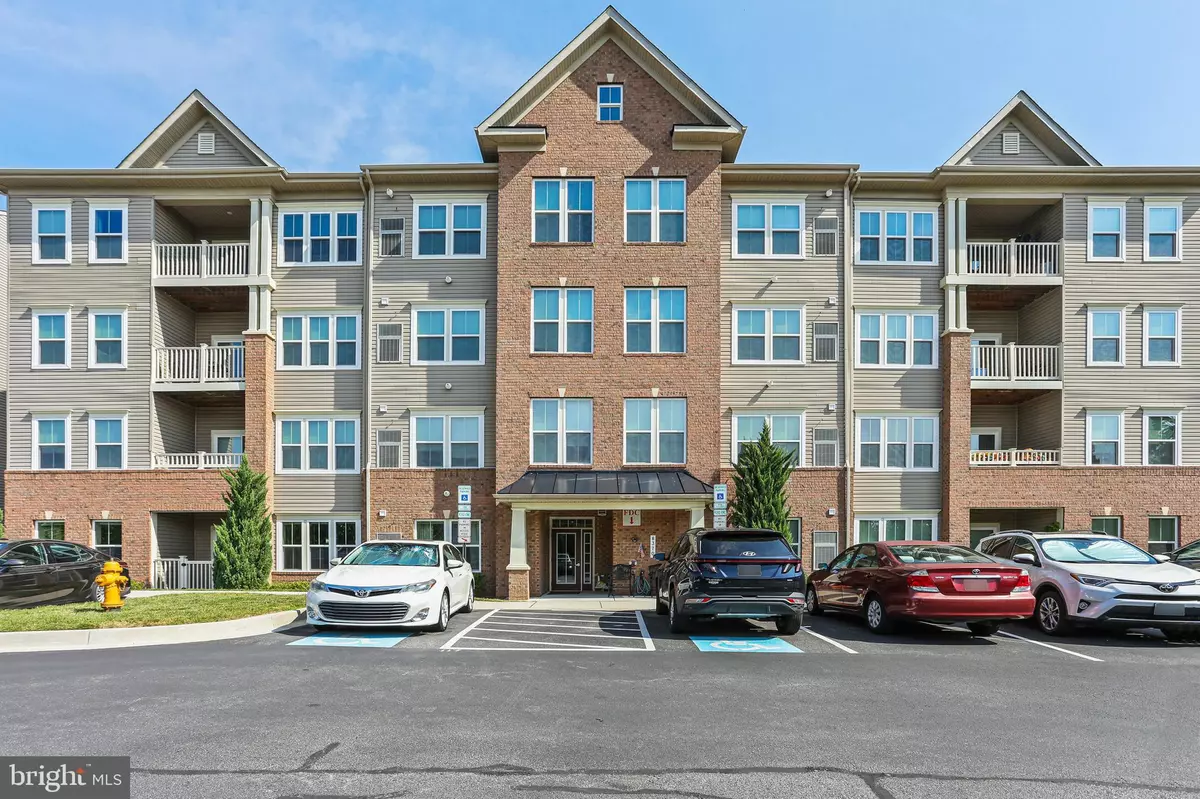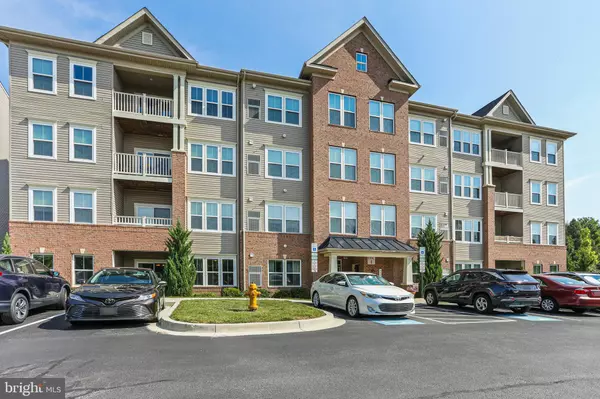$355,000
$355,000
For more information regarding the value of a property, please contact us for a free consultation.
8370 ICE CRYSTAL DR #A Laurel, MD 20723
2 Beds
2 Baths
1,415 SqFt
Key Details
Sold Price $355,000
Property Type Condo
Sub Type Condo/Co-op
Listing Status Sold
Purchase Type For Sale
Square Footage 1,415 sqft
Price per Sqft $250
Subdivision Cherrytree Park
MLS Listing ID MDHW2031556
Sold Date 09/26/23
Style Unit/Flat
Bedrooms 2
Full Baths 2
Condo Fees $326/mo
HOA Y/N N
Abv Grd Liv Area 1,415
Originating Board BRIGHT
Year Built 2015
Annual Tax Amount $4,021
Tax Year 2022
Property Sub-Type Condo/Co-op
Property Description
Updated and airy condo unit in the Cherry Tree Park 55+ Community could be yours! This 2 bedroom, 2 bathroom larger than most units features gleaming HARDWOOD FLOORING throughout (2021) and updated bathrooms (2021). The sizable foyer is equipped with a coat closet and storage closet. Step further into the home and through an arched door frame that leads to the laundry closet and bedroom 1 with an attached full bathroom. Next, the light filled, open floorplan gives way to the dining room, living room, sunroom and kitchen. The kitchen boasts stainless steel appliances, granite countertops and an island with a breakfast bar. The living room offers great ambience with a gas fireplace, granite surround and a white wood mantle. The owner's suite is spacious with a small hallway leading to the primary bathroom with two closets in between, one being a walk-in closet. Other improvements include: 2022 – ductwork cleaned, 2021 – interior painting throughout, 2021 – built-in microwave. Lovely private gated patio that most units do not have. Great location – close to shopping, entertainment and major highways (Route 29, Route 216, I-95). Book your showing today!
Location
State MD
County Howard
Zoning R
Rooms
Other Rooms Living Room, Dining Room, Primary Bedroom, Bedroom 2, Kitchen, Foyer, Sun/Florida Room, Primary Bathroom, Full Bath
Main Level Bedrooms 2
Interior
Interior Features Breakfast Area, Ceiling Fan(s), Dining Area, Entry Level Bedroom, Floor Plan - Open, Kitchen - Island, Pantry, Primary Bath(s), Recessed Lighting, Stall Shower, Tub Shower, Upgraded Countertops, Walk-in Closet(s), Wood Floors
Hot Water Natural Gas
Heating Forced Air
Cooling Central A/C
Flooring Hardwood, Ceramic Tile
Fireplaces Number 1
Fireplaces Type Gas/Propane, Mantel(s), Stone
Equipment Built-In Microwave, Dishwasher, Disposal, Dryer, Exhaust Fan, Oven/Range - Electric, Refrigerator, Stainless Steel Appliances, Washer, Water Heater
Fireplace Y
Appliance Built-In Microwave, Dishwasher, Disposal, Dryer, Exhaust Fan, Oven/Range - Electric, Refrigerator, Stainless Steel Appliances, Washer, Water Heater
Heat Source Natural Gas
Laundry Dryer In Unit, Washer In Unit
Exterior
Exterior Feature Patio(s)
Amenities Available Common Grounds, Community Center, Elevator, Fitness Center
Water Access N
Accessibility Level Entry - Main, Elevator
Porch Patio(s)
Garage N
Building
Story 1
Unit Features Garden 1 - 4 Floors
Foundation Slab
Sewer Public Sewer
Water Public
Architectural Style Unit/Flat
Level or Stories 1
Additional Building Above Grade, Below Grade
New Construction N
Schools
Elementary Schools Fulton
Middle Schools Lime Kiln
High Schools Reservoir
School District Howard County Public School System
Others
Pets Allowed Y
HOA Fee Include Common Area Maintenance,Health Club,Lawn Maintenance,Management
Senior Community Yes
Age Restriction 55
Tax ID 1406598735
Ownership Condominium
Horse Property N
Special Listing Condition Standard
Pets Allowed Cats OK, Dogs OK, Number Limit, Size/Weight Restriction
Read Less
Want to know what your home might be worth? Contact us for a FREE valuation!

Our team is ready to help you sell your home for the highest possible price ASAP

Bought with Rob F Foy • RE/MAX Advantage Realty
GET MORE INFORMATION





