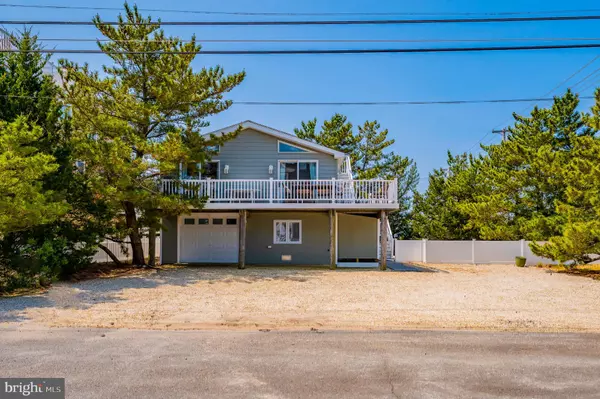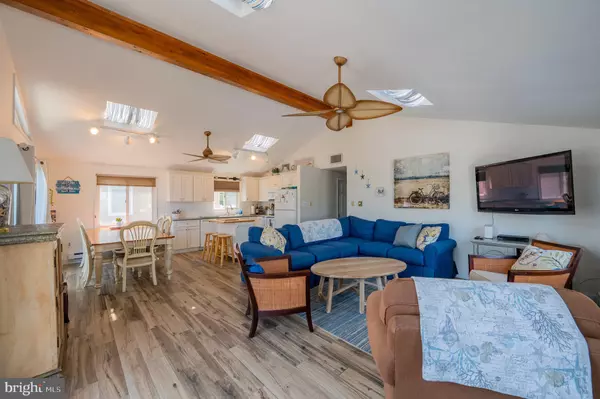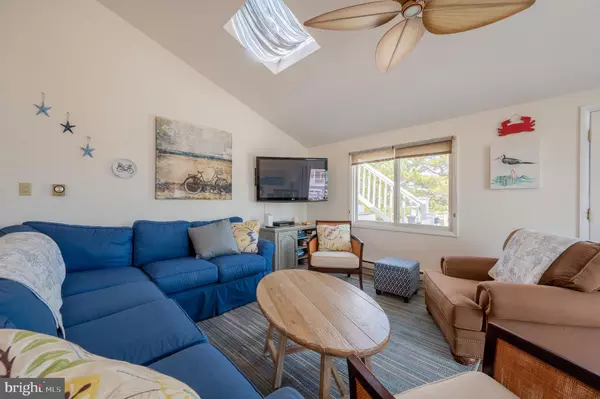$1,535,000
$1,529,000
0.4%For more information regarding the value of a property, please contact us for a free consultation.
46 N 25TH ST Surf City, NJ 08008
3 Beds
2 Baths
1,196 SqFt
Key Details
Sold Price $1,535,000
Property Type Single Family Home
Sub Type Detached
Listing Status Sold
Purchase Type For Sale
Square Footage 1,196 sqft
Price per Sqft $1,283
Subdivision Surf City
MLS Listing ID NJOC2018610
Sold Date 09/22/23
Style Raised Ranch/Rambler,Coastal
Bedrooms 3
Full Baths 2
HOA Y/N N
Abv Grd Liv Area 1,196
Originating Board BRIGHT
Year Built 1985
Annual Tax Amount $7,111
Tax Year 2022
Lot Size 8,600 Sqft
Acres 0.2
Lot Dimensions 100x 92IRR
Property Description
On the edge of the Surf City-North Beach border rests this well maintained, oceanblock ranch. Resting on an open, oversized lot & bathed in the sounds of the beach. Just steps to one of the most sought after beaches in all of Long Beach Island this home begs you to come rest, restore & play by the beach. The wide open lot allows for endless possibilities of gatherings with friends & family. Cedar impressions vinyl siding, vinyl railings & composite decking help maintain a maintenance free home. Inside the the open floor plan, & cathedral ceilings bring the outdoors in bathed in light & sounds of the sea. Its generous 3 bedrooms, 2 full baths include an owners en-suite bath. Gas forced air & central cooling mean no matter the season everyone is always feeling good. The large wrap around deck is complimented by an additional roof deck. The home comes with a great rental history keeping those options secure. Everything you’ve been looking for is right here. Call today!
Location
State NJ
County Ocean
Area Surf City Boro (21532)
Zoning B
Direction North
Rooms
Main Level Bedrooms 3
Interior
Interior Features Ceiling Fan(s), Floor Plan - Open, Dining Area, Primary Bath(s), Skylight(s), Stall Shower, Tub Shower, Upgraded Countertops
Hot Water Electric
Heating Forced Air
Cooling Central A/C
Flooring Ceramic Tile, Vinyl, Engineered Wood
Equipment Built-In Microwave, Dishwasher, Dryer, Refrigerator, Washer, Oven - Self Cleaning, Oven/Range - Electric
Furnishings Partially
Fireplace N
Window Features Skylights,Casement,Sliding
Appliance Built-In Microwave, Dishwasher, Dryer, Refrigerator, Washer, Oven - Self Cleaning, Oven/Range - Electric
Heat Source Natural Gas
Laundry Main Floor
Exterior
Exterior Feature Deck(s), Roof
Fence Vinyl
Utilities Available Cable TV, Electric Available, Water Available, Sewer Available
Water Access N
Roof Type Architectural Shingle
Street Surface Paved
Accessibility None
Porch Deck(s), Roof
Road Frontage City/County, Boro/Township
Garage N
Building
Lot Description Additional Lot(s), Corner, Irregular, Level
Story 1
Foundation Pilings, Flood Vent
Sewer Public Sewer
Water Public
Architectural Style Raised Ranch/Rambler, Coastal
Level or Stories 1
Additional Building Above Grade, Below Grade
Structure Type Cathedral Ceilings,9'+ Ceilings,Dry Wall
New Construction N
Others
Senior Community No
Tax ID 32-00059-00014
Ownership Fee Simple
SqFt Source Estimated
Acceptable Financing Conventional, Cash, Other
Listing Terms Conventional, Cash, Other
Financing Conventional,Cash,Other
Special Listing Condition Standard
Read Less
Want to know what your home might be worth? Contact us for a FREE valuation!

Our team is ready to help you sell your home for the highest possible price ASAP

Bought with Gavin Hodgson • Island Realty-Surf City

GET MORE INFORMATION





