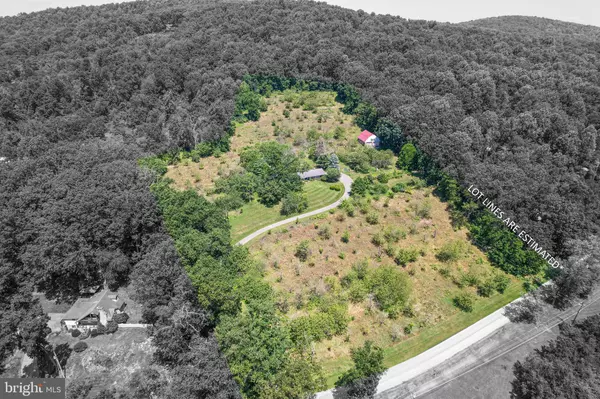$425,000
$399,900
6.3%For more information regarding the value of a property, please contact us for a free consultation.
1251 CHERRY ORCHARD RD Dover, PA 17315
3 Beds
2 Baths
2,295 SqFt
Key Details
Sold Price $425,000
Property Type Single Family Home
Sub Type Detached
Listing Status Sold
Purchase Type For Sale
Square Footage 2,295 sqft
Price per Sqft $185
Subdivision None Available
MLS Listing ID PAYK2045168
Sold Date 09/22/23
Style Ranch/Rambler
Bedrooms 3
Full Baths 2
HOA Y/N N
Abv Grd Liv Area 1,530
Originating Board BRIGHT
Year Built 1965
Annual Tax Amount $7,238
Tax Year 2022
Lot Size 8.390 Acres
Acres 8.39
Property Description
Welcome to 1251 Cherry Orchard Road in Dover! Where you have the incredible opportunity to own THEE cherry orchard sitting on over 8 acres with hundreds of fruit trees!! This is the first time this property is being offered for sale in over 100 years. This ranch style home was built out of butler stone in 1965 with a breezeway and an attached two car garage. The front porch will give you a million dollar view and the covered back patio overlooks a little fish pond surrounded by trees. You will surely spend lots of time outside enjoying your secluded piece of paradise and watching the deer in your backyard! On the property you will find an assortment of outbuildings such as a two story bank barn, chicken coop, goat pen, gardens, root/wine cellar, stone dog house, and a gazebo overlooking the orchard. In addition to cherry trees, you also have apple and peach trees with blueberry and raspberry bushes & some grape vines. Truly a one of a kind homesteading property!! Step inside and you will find a living room with a stone fireplace and vaulted ceilings with wooden beams. Three bedrooms, two full bathrooms, a cozy kitchen and two separate dining rooms. Downstairs offers a partially finished basement with a built in gun case. On the unfinished side you will find a main space for storage or crafting, and then two separate rooms - one is used as a workshop and the other is perfect for a laundry room. This property is as sweet as cherry pie so schedule your private tour before it's off the market for another 100 years!
Location
State PA
County York
Area Dover Twp (15224)
Zoning RESIDENTIAL
Rooms
Basement Partially Finished, Full
Main Level Bedrooms 3
Interior
Hot Water Electric
Heating Hot Water
Cooling None
Fireplaces Number 1
Fireplaces Type Wood
Fireplace Y
Heat Source Oil
Laundry Basement
Exterior
Exterior Feature Breezeway, Patio(s), Porch(es)
Garage Additional Storage Area
Garage Spaces 14.0
Waterfront N
Water Access N
Accessibility None
Porch Breezeway, Patio(s), Porch(es)
Parking Type Attached Garage, Detached Garage, Driveway
Attached Garage 2
Total Parking Spaces 14
Garage Y
Building
Story 1
Foundation Block
Sewer On Site Septic
Water Well
Architectural Style Ranch/Rambler
Level or Stories 1
Additional Building Above Grade, Below Grade
New Construction N
Schools
School District Dover Area
Others
Senior Community No
Tax ID 24-000-LF-0019-00-00000
Ownership Fee Simple
SqFt Source Assessor
Acceptable Financing Cash, Conventional
Listing Terms Cash, Conventional
Financing Cash,Conventional
Special Listing Condition Standard
Read Less
Want to know what your home might be worth? Contact us for a FREE valuation!

Our team is ready to help you sell your home for the highest possible price ASAP

Bought with BRITTANY GRUVER • Infinity Real Estate

GET MORE INFORMATION





